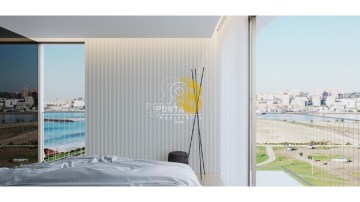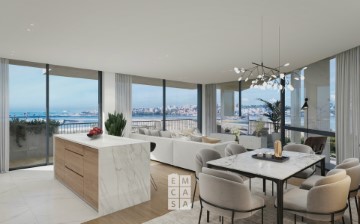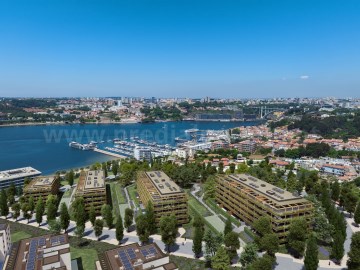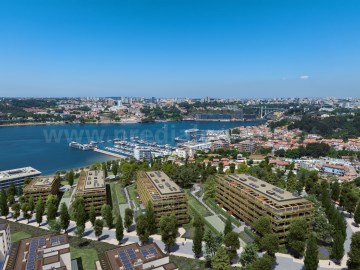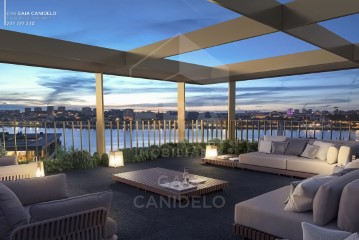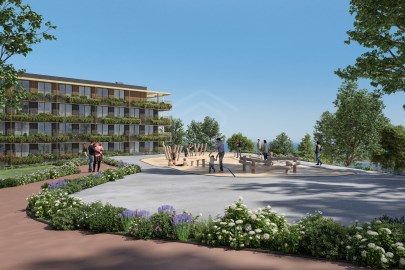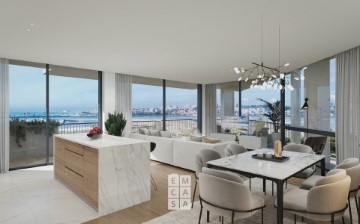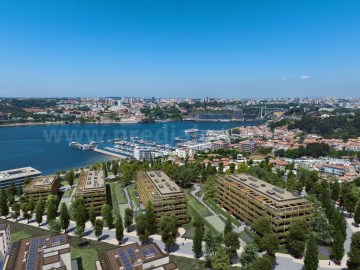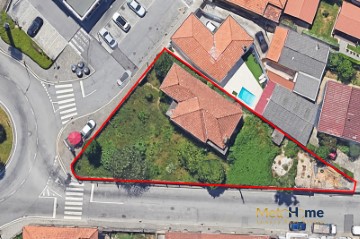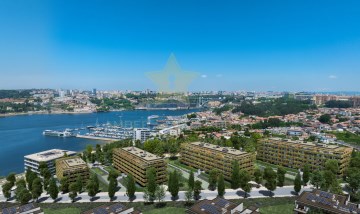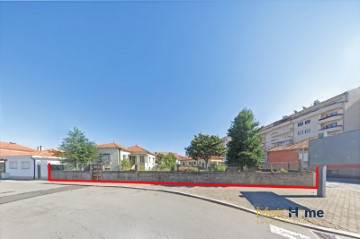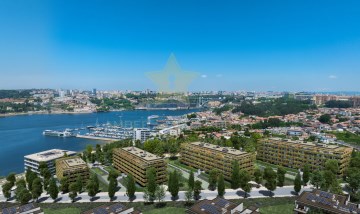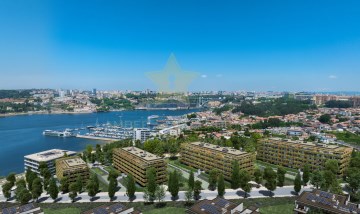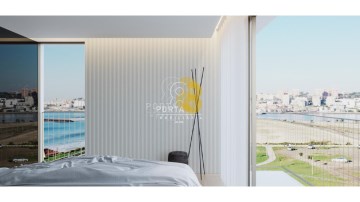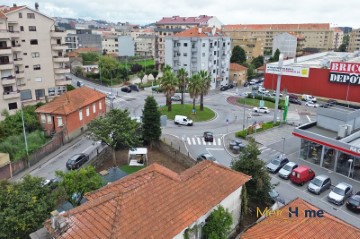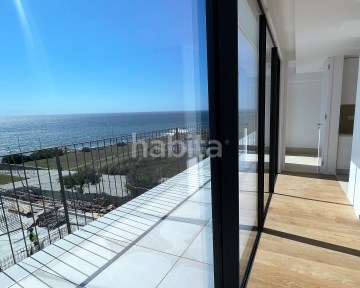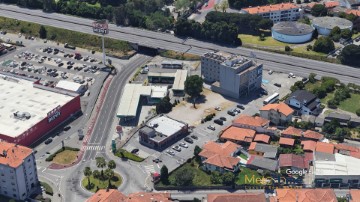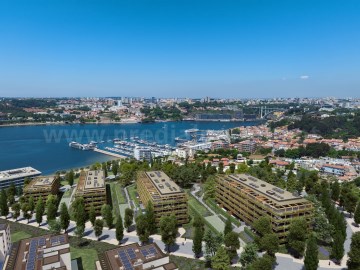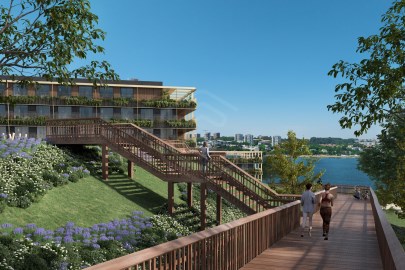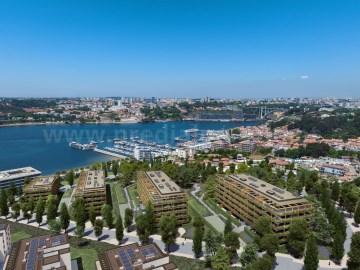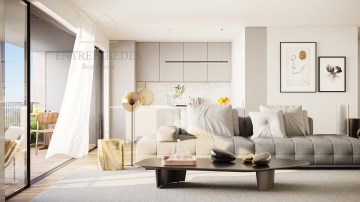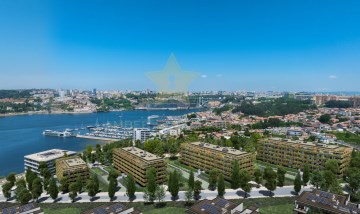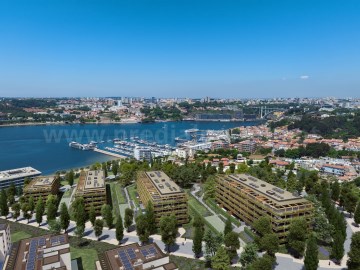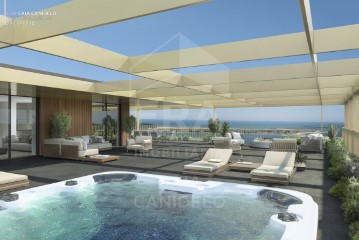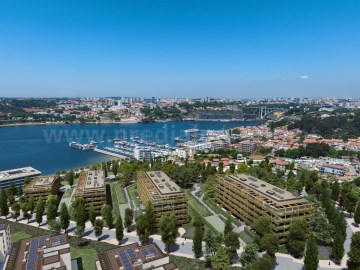Save search
Receive new properties by email
Filter
Filter
Close
Order
Towns
- Porto 20.228
- Vila Nova de Gaia 11.860
- Canidelo 4.454
- Santa Marinha e São Pedro da Afurada 3.313
- Mafamude e Vilar do Paraíso 1.815
- Oliveira do Douro 522
- Madalena 353
- Gulpilhares e Valadares 306
- Vilar de Andorinho 264
- Arcozelo 223
- São Felix da Marinha 160
- Pedroso e Seixezelo 133
- Canelas 123
- Avintes 74
- Sandim, Olival, Lever e Crestuma 67
- Serzedo e Perosinho 28
- Grijó e Sermonde 25
- Matosinhos 5.840
- Maia 2.636
- Gondomar 2.361
- Póvoa de Varzim 1.837
- Vila do Conde 1.659
- Valongo 739
- Paredes 251
- Paços de Ferreira 132
- Marco de Canaveses 120
- Penafiel 102
- Santo Tirso 88
- Amarante 69
- Felgueiras 64
Districts
For
Buy
Rent
Price
Bedrooms
0
1
2
3
4+
Area
Property type
Features
Publication Date
