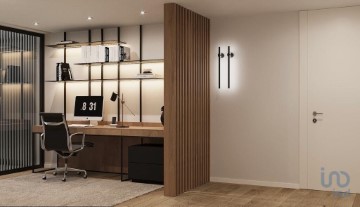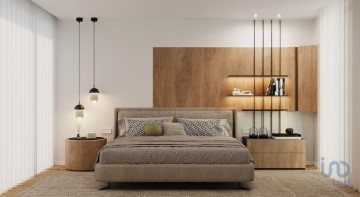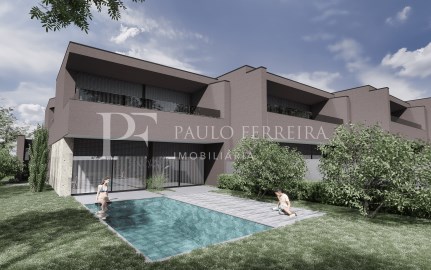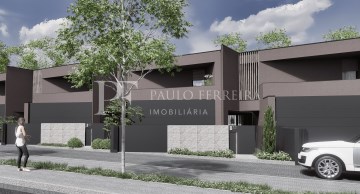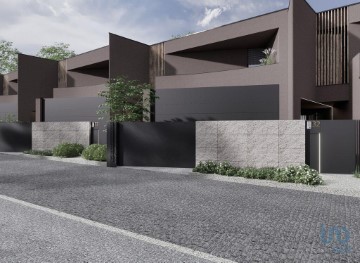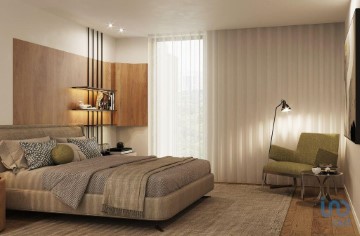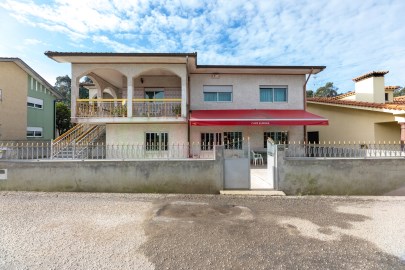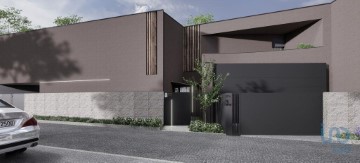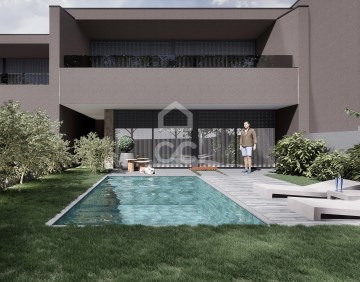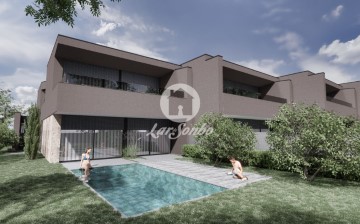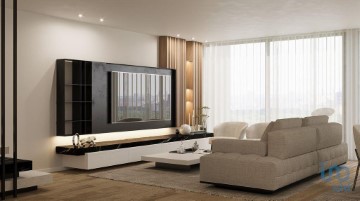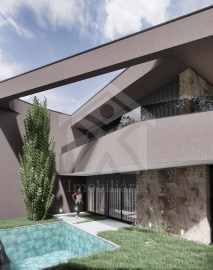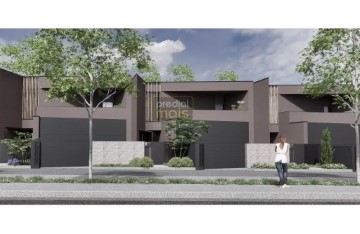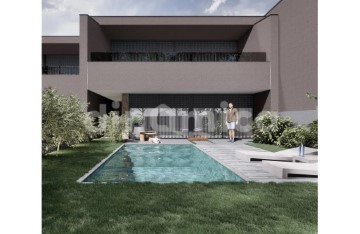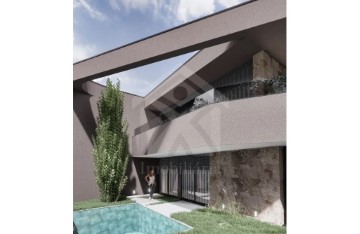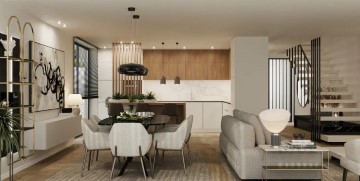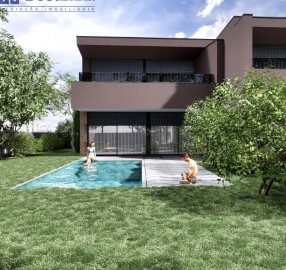House 3 Bedrooms in Avidos e Lagoa
Avidos e Lagoa, Vila Nova de Famalicão, Braga
3 bedrooms
3 bathrooms
298 m²
Fantastic 3 bedroom villa, ground floor and first floor, in Avidos.
Set of 6 townhouses with the possibility of swimming pool.
Characteristics of Housing B,C,D:
- Plot of land, 460 m2
- total area, 280 m2
- kitchen, 14.9 m2
- laundry, 4 m2
- living room, 35.1 m2
- suite, 21.85 m2
+ dressing room, 5.80 m2
+ bathroom, 6.60 m2
- bedroom, 17.80 m2
- bedroom, 17.80 m2
- 1st floor bathroom, 4.65 m2
- service bathroom, 2.90 m2
- office, 8.25 m2
- east balcony with 5.70 m2
- west balcony with 15.60 m2
- corridor, 4.5 m2
- entrance hall with 8.50 m2
- garage, 40.5 m2
Housing features:
Structure:
- Reinforced concrete in foundations, pillars and beams;
- C20/25 and A400NR reinforced concrete frame;
- Slabs lightened on all floors; o Structure designed and executed for resistance and seismic actions, wind and regulatory overloads;
Outer walls:
- Exterior walls with 25cm thermal block. Insulation in ETIC's on the outside, 6 cm thick;
Interior walls:
- Interior walls (partitions) in 11cm thick perforated brick masonry;
Exterior Coverage:
- Flat exterior cover elaborated according to the approved projects.
+ Application of thermal insulation (pressed rock wool 4 cm + XPS 3 cm), as well as two layers of crossed asphalt screens for waterproofing.
+ Exterior finish in cobble.
Facades:
- Ground Floor: Will be covered with ETIC´s and/or Lioz Rosa Bujardado marble lining, according to the approved project;
- Floor 1: Will be coated with ETIC's;
- The window sills and door sills will be 3cm thick, in granite;
Frame:
- Aluminum frame (dark gray color) with thermal cutout, from the Cortizo 4200 or Cor 60 brand, or equivalent. The glass will be double thermal;
- Electric thermal blinds, from the outside;
- The main door will be in aluminum, dark gray, security;
- Balcony guards in 8mm tempered glass;
floors:
- Bedrooms, hall of bedrooms and living room Floating floor;
- Kitchen and Sanitary Installations Ceramic tile flooring;
- Garage Ceramic tile flooring;
- Balcony Floor of the back porch in ceramic tile;
walls:
- Bedrooms, hall of bedrooms, living room and garage Coated in projected plaster and subsequent painting;
- Sanitary Installations Ceramic tile;
Ceilings:
- Bedrooms, hall of bedrooms, living room and kitchen False ceilings in plasterboard, with molding for indirect lighting in the window areas and for the curtains;
- Garage Sanded or tinned and later painted;
Carpentry:
- All the carpentry will be in matt lacquered MDF, color to be defined;
- The interior doors will be up to the ceiling, matt lacquered finish;
- Supply and application of built-in cabinets (only in bedrooms), with 1 drawer module, linen-type melamine interiors;
Equipment and others:
- Supply and installation of Heat Pump for the production of sanitary hot water of the brand HTW VAX300;
- Installation of air conditioning, 4 units (1 in each bedroom + 1 in the living room) of the HTW brand;
- Pre-installation of central vacuum;
- Installation of kitchen furniture;
- Each bathroom will be equipped with sanitary ware/furniture;
- Sectional garage door with electric motor;
- Fence gate with the street, with car access, with electric motor;
- Fence gate with the street for pedestrian access;
Location features:
- next to all types of commerce
- next to road accesses
- 5 minutes from the center of Vila Nova de Famalicão
- 25 minutes from Sá Carneiro airport
- 25 minutes from the beach
- 15 minutes from Braga
The houses are in the initial phase of construction , allowing some changes to be made .
The deadlines for the completion of the work are 12 to 20 months.
Do not miss this opportunity !
#ref: 82961
325.000 €
30+ days ago supercasa.pt
View property
