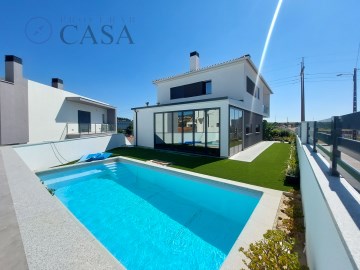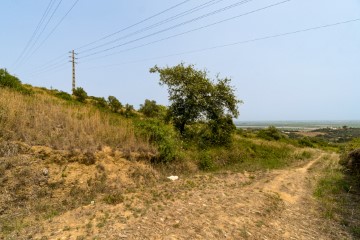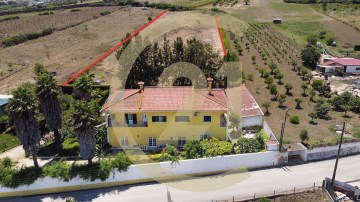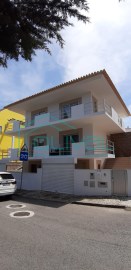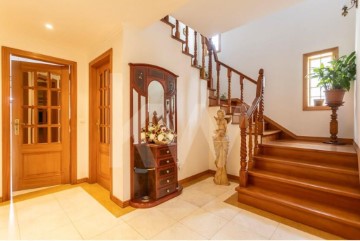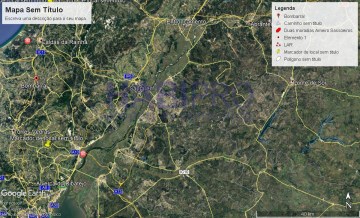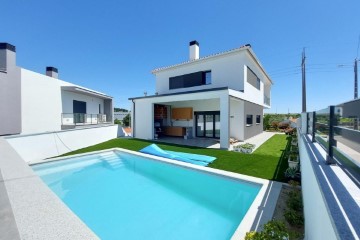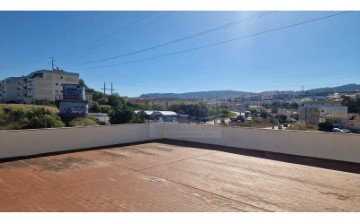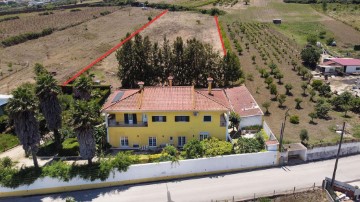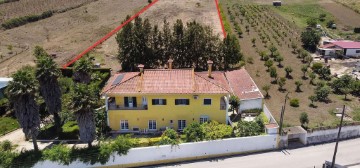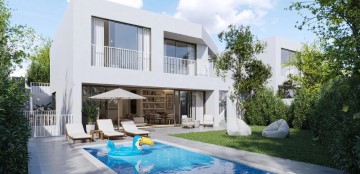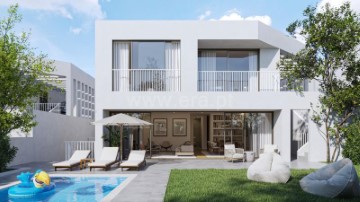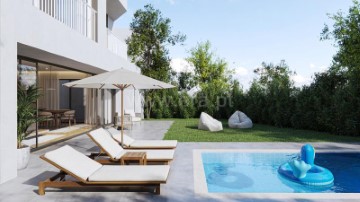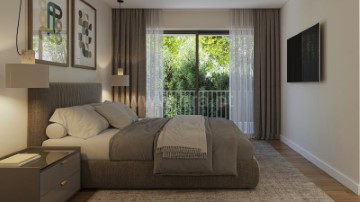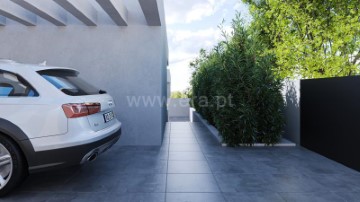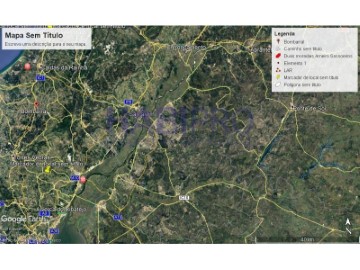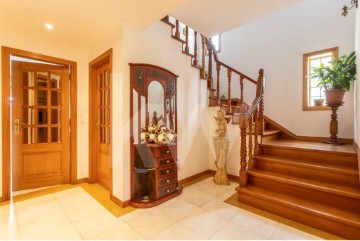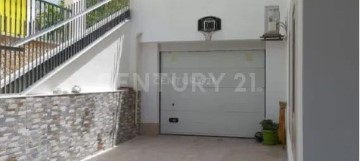House 4 Bedrooms in Alverca do Ribatejo e Sobralinho
Alverca do Ribatejo e Sobralinho, Vila Franca de Xira, Lisboa
4 bedrooms
4 bathrooms
153 m²
Enjoy the best of life in this fantastic 4-bedroom villa with pool and garden in Alverca do Ribatejo.
This residence with luxury finishes offers an exclusive lifestyle with privacy and panoramic views over the River Tagus, just a few meters from the access junction to the main national roads A1/ A8/ A9/ A10 and A2, only 12 minutes from Lisbon Airport and the Vasco da Gama Bridge.
The villa is located in the Pinhal das Areias area, next to the Alverca City Retail Park, where you'll find the main retail stores in Portugal, such as Auchan, Continente, Pingo Doce, Mercadona, Hôma, Kiabi and restaurants ranging from fast food to traditional Portuguese restaurants, including Japanese and Italian food.
Alverca is served by a huge variety of shops, services and public and private facilities, including the CEBI college/foundation, a national reference in education.
The villa boasts modern architecture and excellent quality finishes. Equipped with air conditioning in every room, solar panels for internal use and sale of energy to the grid, electric shutters with thermal cut-off, double glazing with oscillating stops, it provides a comfortable and energy-efficient environment. It also has an alarm system for additional security, a false ceiling with built-in LED lighting for a touch of sophistication, and an efficient 500L heat pump for water heating. The garage, located at the base of the house, comfortably accommodates up to 3 cars. This house is spread over 3 floors, each carefully designed to optimize space and comfort.
FLOOR 0 (outside area):
- 18m² swimming pool
- Garden area
- Covered barbecue
- Small support kitchen with hob and sink
- Wood-burning oven
Enjoy an outdoor setting that combines an inviting swimming pool, a charming garden area, a covered barbecue for social moments, a small support kitchen equipped with a hob and sink, and the authenticity of a wood-burning oven, making this space perfect for leisure and entertaining.
FLOOR 0 (interior space):
- Living room in open space with the kitchen, totaling 46.84m², providing direct access to the garden. The floating vinyl floor adds a modern touch, while the room is air-conditioned and the closed fireplace, powered by pellets, adds warmth and charm. The kitchen is equipped with high-quality appliances, including an XXL fridge, built-in oven and microwave, built-in dishwasher, Wi-Fi induction hob and Wi-Fi extractor hood, both synchronized via an app for an even more convenient cooking experience. The room also offers access to a private balcony.
- Bedroom with 13.61m², featuring a functional closet, floating vinyl flooring and air conditioning system for the perfect ambience.
- Bathroom with 3.06m², equipped with a vanity unit with washbasin and mirror with light, toilet, closed shower and a window to the outside, offering natural light.
- The 6.13m² entrance hall, characterized by floating vinyl flooring, is the space that welcomes you, introducing the elegance that permeates the entire residence.
FLOOR 1:
Suite with 17.97m² a haven of luxury, with a large closet and a practical 5.27m² dressing room. Floating floors, air conditioning and electric shutters guarantee absolute comfort.
Suite bathroom with 5.36m² elegant and functional, with a vanity unit with washbasin, mirror with light, toilet, closed shower and a window to the outside.
Bedroom with 13.76m² generous space with closet, floating floor, air conditioning and electric shutters, providing a cozy atmosphere.
Bedroom with 13.61m² Another charming room with a closet, floating floor, air conditioning, electric shutters and access to a balcony with a privileged view of the river.
Bathroom with 3.06m² Functionality combined with elegance, with a vanity unit with washbasin, mirror with light, toilet, closed shower and window to the outside.
Hall with 5.97m² a sophisticated transitional space, with floating floors and access to a balcony that invites you to contemplate the surroundings.
CAVE:
Garage with 90m² a large space with capacity to accommodate up to 3 vehicles, providing convenience and comfort. Equipped with an electric gate both outside and inside, ensuring ease of access.
Bathroom: With a closed shower, toilet, vanity unit with washbasin and mirror, offering practicality and functionality.
Laundry room: A space dedicated to convenience, where you can carry out your washing tasks efficiently.
500 liter heat pump: Ensuring a sustainable and effective system for heating water, providing comfort and energy efficiency.
Take advantage of this unique opportunity:
Don't miss the chance to live in perfect harmony with nature, while enjoying the modern comfort and ample space that this villa offers. We are excited to receive your visit appointment and present all the details that make this property truly special.
We are here to make the process easier:
We remind you that we are on hand to make the purchase process as simple as possible for you. We can help with the approval of your credit through a duly accredited partner in the market. Don't miss out on this unique opportunity to make this extraordinary villa your new home. We look forward to accompanying you on this exciting journey!
Total land area: 446,5000 m² Building implantation area: 97,9200 m² Gross construction area:
290,0000 m² Gross dependent area: 96,4000 m² Gross private area: 193,6000 m²
#ref:PC01-274
30+ days ago imovirtual.com
View property
