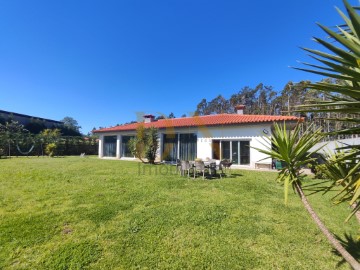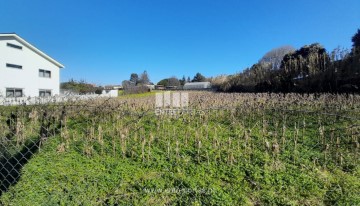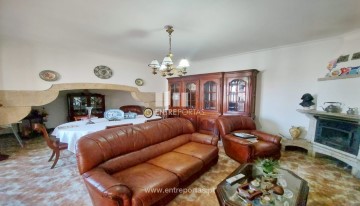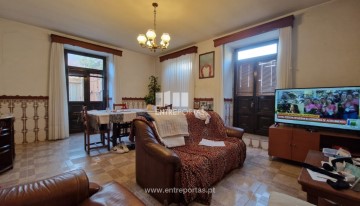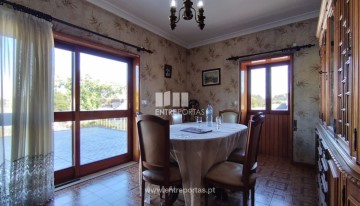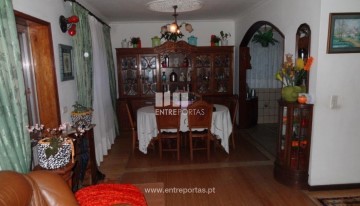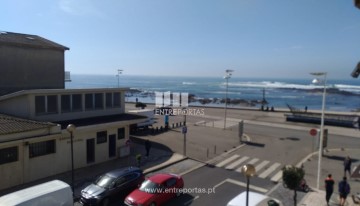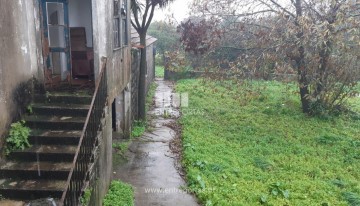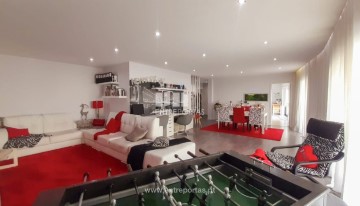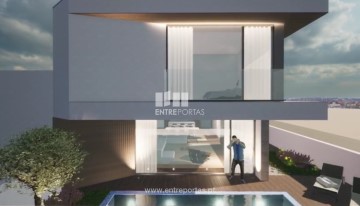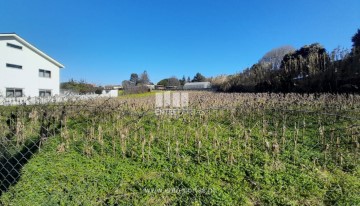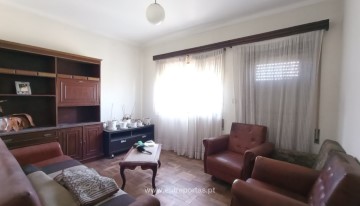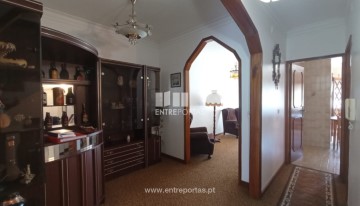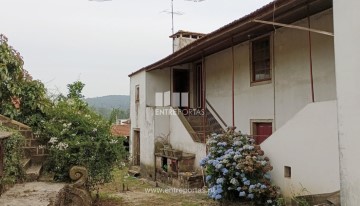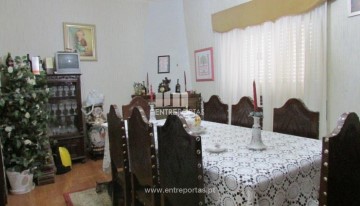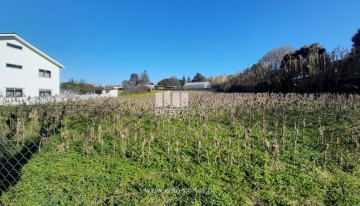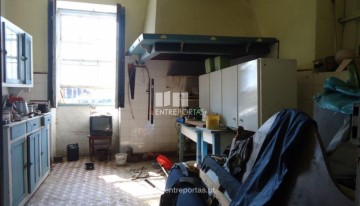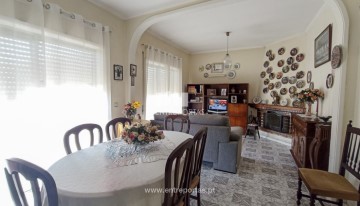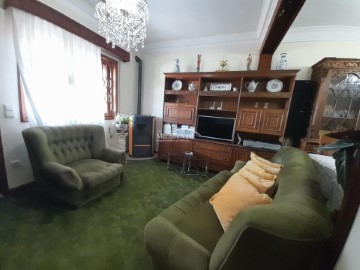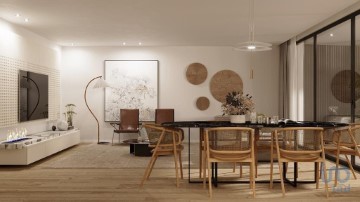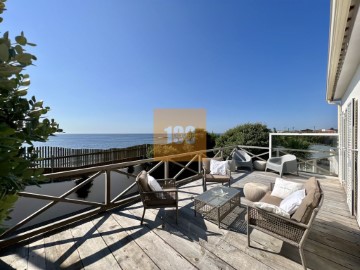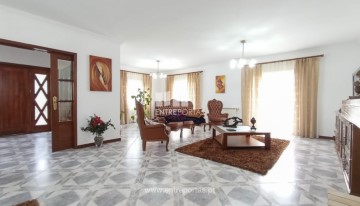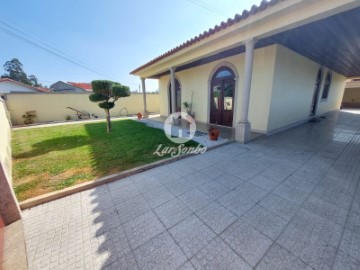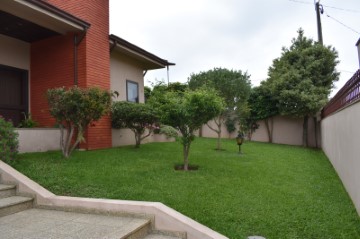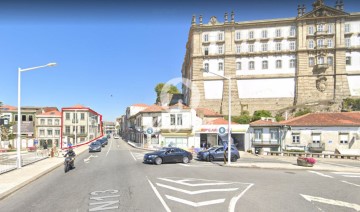House 3 Bedrooms in Junqueira
Junqueira, Vila do Conde, Porto
3 bedrooms
3 bathrooms
201 m²
Modern Single Storey House with Land of 3269 m2 in Junqueira, Vila do Conde
This incredible single storey villa is set in a plot of 3269 m2 and offers us the harmony of its space with nature combined with the beauty of its construction.
Located in more than 200 m2, it stands out for the excellent design and organisation of its rooms.
Consisting of three bedrooms, all of them with very generous and bright areas. One of the bedrooms is a suite with a whirlpool bathtub and a walk-in closet. The other two bedrooms with a hall, large and common, are supported by a full bathroom with shower base and both have individual dressing rooms. The common and fantastic particularity between the 3 bedrooms is that they all have sun exposure to East/South which makes their environment magnificent, making your waking up a moment of pure energy and good mood. In the same access to these rooms we have another service and very spacious bathroom.
Following the description of this beautiful villa, and leaving the private area, we will find a super equipped and modern kitchen, with island, with 2 doors, one to access the bedrooms and another to access the living room, and a window door to access the garden. The kitchen is equipped with stove, oven, extractor fan, microwave, American fridge, dishwasher and washing machine.
The last interior room, which I'm going to tell you about, is an extraordinary room that perfectly combines conviviality and laser, for your dinners or moments of relaxation with family and friends. For the colder days this living room offers a wood burning stove facing two sides, one side facing the living and dining room and the other facing the games space where we have a billiards for your moments of relaxation, after all who hasn't dreamed of having a space like this in their dream home?
Moving on to the outside of this villa we are surrounded by a high wall in which part of it has already planted cedar trees to create even more privacy. In front of the house there is door and automatic gate, it has video intercom. Usually there is already a porch at the back where you can store the cars, they fit 3.
Swimming pool, yes we do! An over-the-ground swimming pool is also included in this amazing villa, and to enhance the information we also have a well inserted in this plot. Fruit trees, plants and flowers is something that will not be missing to be able to enjoy. Even more good news, and, finally, I can say that you still have a lot of outdoor space to create and build everything else you may have dreamed of.
It is located in the area of easy access to shops and services, being 13/15 minutes at most from the cities of Póvoa de Varzim and Vila do Conde. and is 5 minutes from the national road that connects Póvoa to Famalicão. It also has quick access to the A7 and A28 motorways.
Specifications:
- Aluminium windows and tilt-and-turn
- Double glazing with finished cut
- Electric blinds
- Floating floors in the bedrooms and living rooms and ceramics in the kitchen and bathrooms;
-Barbecue
- Solar orientation South/North (East/West
- Pre installation of central heating
- Heated towel rails in bathrooms
- Year : 2009
- Energy certificate : C
#ref:DN0040
375.000 €
2 days ago supercasa.pt
View property
