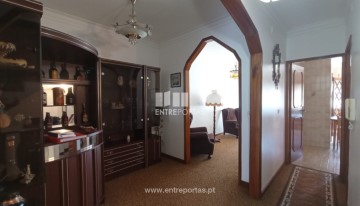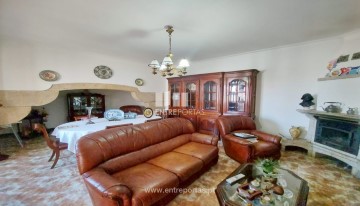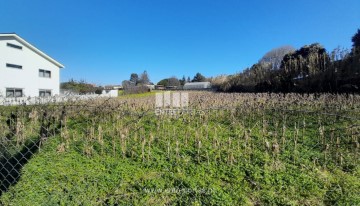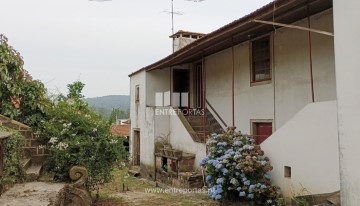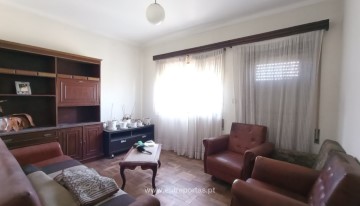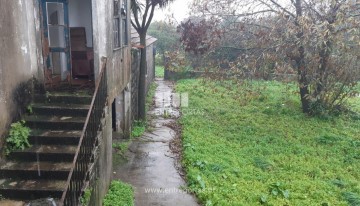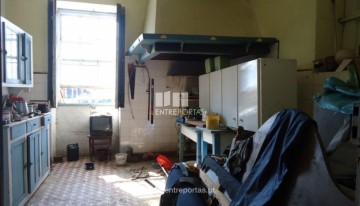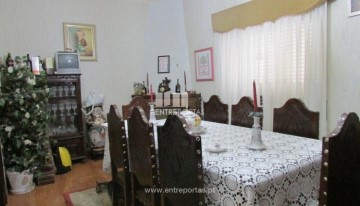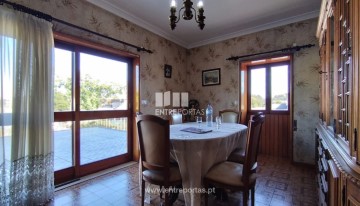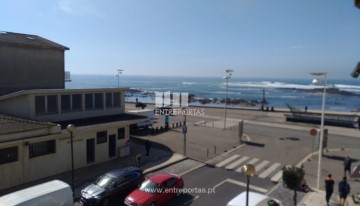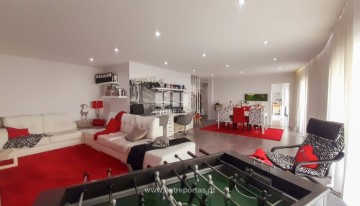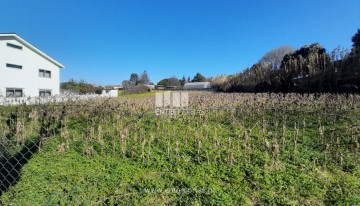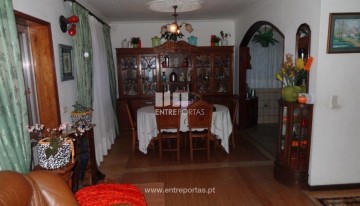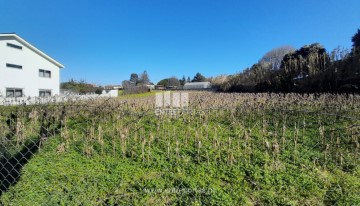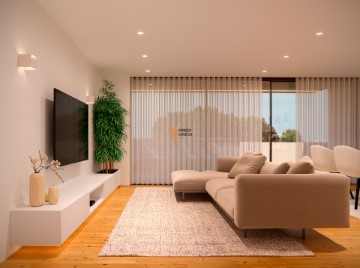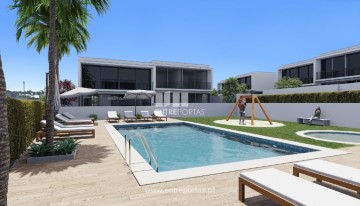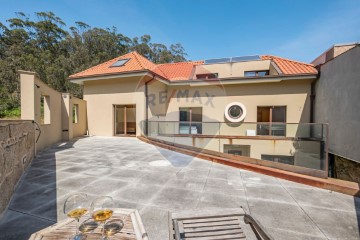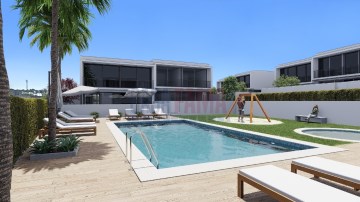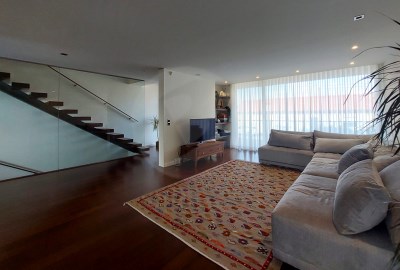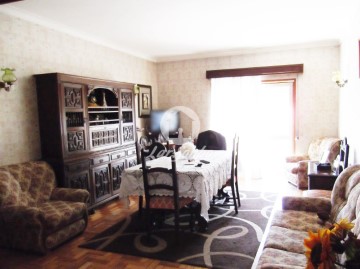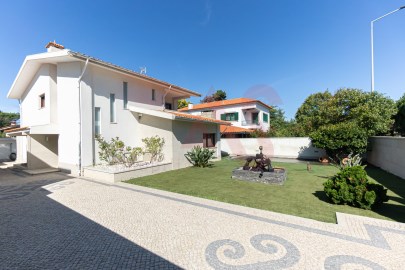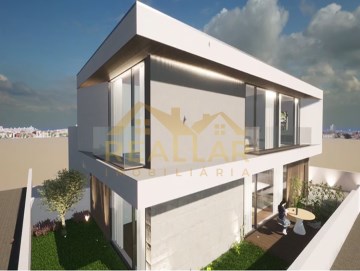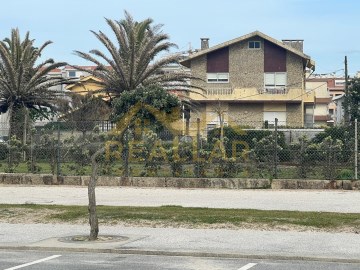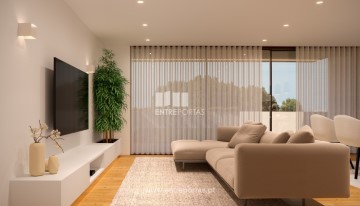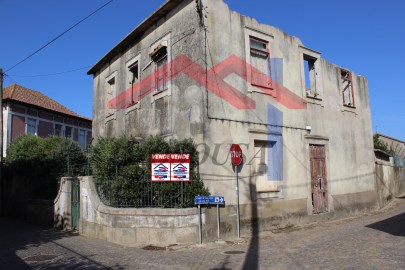House 4 Bedrooms in Labruge
Labruge, Vila do Conde, Porto
Descrição do imóvel
Moradia T4 com terraços e pátio/jardim, a 800m da praia, em Labruge, Vila do Conde, Porto
Localização e envolvente:
Localização na Travessa dos Moinhos n.º 184, Labruge, Vila do Conde, em área de habitação do tipo unifamiliar. Zona calma. Fácil acesso/distribuição automóvel e pedonal. Próximo das praias.
Prédio (conforme Caderneta Predial):
'Prédio em regime de propriedade total sem andares nem divisões suscetíveis de utilização independente.'
Principais características:
- 3 pisos
- 2 frentes (orientação Sul/Poente)
- 3 terraços
- suite
- lareira com recuperador de calor
Piso 0:
Zona social:
- átrio de entrada (3,50m2)
- instalação sanitária de serviço (3,00m2) com lavatório com móvel inferior e sanita
- sala comum (35,20m2) com recuperador de calor e acesso ao pátio/jardim
- cozinha (15,40m2) com placa (ELECTROLUX), exaustor (FRASA), forno (FRASA), e máquina de lavar louça (MIELE), com acesso ao pátio/jardim
- quarto/escritório (16,50m2), atualmente utilizado como estúdio de música (poderá também ser utilizado com sala de leitura/cinema)
- escadaria de acesso ao Piso 1
Piso 1:
Zona privada:
- área de distribuição (10,0m2) para os quartos e instalação sanitária
- instalação sanitária completa (4,90m2) de apoio aos quartos, com lavatório com móvel suspenso, sanita, bidé e base de duche
- quarto (8,0m2) com acesso a um terraço
- terraço
- quarto (13,30m2) com acesso a um terraço
- suite (18,30m2) com acesso a um terraço e instalação sanitária (5,60m2) com
- terraço
Piso 2:
Zona privada:
- espaço amplo (54,50m2) com potencial para suite com instalação sanitária de (6,40m2), com acesso a um terraço
- terraço
Zona Exterior:
- área ajardinada
- zona de estacionamento coberto (22,20m2)
- arrumos/lavandaria (4,30m2)
Outras características e valências:
- pavimento da zona social e privada em madeira maciça (EUCALIPTO) com caixa de ar e granulado de cortiça
- pavimento do sótão com revestimento Corklinoleum
- cozinha com pavimento e bancada em pedra natural (LOUSA) e torneira (DORNBRACHT)
- instalação sanitária de apoio aos quartos com lavatório, pavimento e revestimento em pedra natural (LOUSA), louças suspensas com depósito embutido (GROHE), torneiras (HANSGROHE) e iluminação e ventilação natural
- instalação sanitária da suite com pavimento em madeira maciça, lavatório e base de duche em pedra natural (MÁRMORE ESTREMOZ BRANCA), louças suspensas com depósito embutido (GROHE), torneiras (HANSGROHE), e iluminação e ventilação natural
- estúdio de música com isolamento acústico
- caixilharias em madeira lamelada (KAMBALA) com vidros duplos, oscilo-batentes
- caixilharias da fachada exterior com vidros de segurança (SAINT GOBAIN)
- carpintarias interiores (rodapés, aros das portas e armários) em contraplacado (C3)
- paredes exteriores duplas com revestimento ETICS (em cortiça 6cm)
- caixa de escadas com parede em pedra natural (GRANITO)
- escadaria em estrutura em aço (CORTEN) envidraçada com degraus em madeira
- fachada em pedra natural (GRANITO)
- aquecimento de águas por energia solar - painéis solares + balão (SONNENKRAFT)
- tetos falsos em pladur hidrofugado (KNAUF), isolados e insonorizados
- teto do último piso com revestimento em contraplacado marítimo
- pavimento exterior em pedra natural (calçada portuguesa em vidraço branco)
- pré-instalação de aquecimento central
- aspiração central
- estores elétricos em alumínio (GIMÉNEZ GANGA)
- sistemas de comandos elétricos e tomadas (BERKER)
- terraços com lajetas amovíveis de isolamento térmico
- portas de entrada de segurança
- portão automático de entrada de veículos (Hörmann)
Nota: todas as áreas apresentadas são aproximadas
Pontos de interesse:
- a 450m de cafés/restauração
- a 700m do Centro escolar de Labruge
- a 800m da praia de Labruge
- a 900m do Jardim de Infância de Angeiras
- a 1,3km da praia de Angeiras
- a 1,3km do Parque de Campismo de Angeiras
- a 1,3km da Unidade de Saúdo Santo Amaro
- a 1,4km da Farmácia de Labruge
- a 1,4km de um minimercado
- a 1,5km Escola Básica do 1.º ciclo de Lamosa
- a 1,7km do Pavilhão Desportivo de Labruge
- a 2,7km do Continente
- a 4,8km do Vila do Conde Porto Fashion Outlet
Transportes e acessos:
- a 2,3km do acesso à A28
- a 3,1km do metro (Paragem - Modivas Sul)
- a 4,1km da N13
- a 7,4km do acesso à A41
- a 8,8km do Aeroporto Francisco Sá Carneiro
- a 11,6km do acesso à A4
- a 14,1km do acesso à A7
- a 14,8km do acesso à VCI (A1/A20)
Outros valores:
- IMI: apróx. 370€/anual
Estamos disponíveis para o ajudar a realizar sonhos, seja na compra ou na venda do seu imóvel.
Nota: para maior facilidade na identificação deste imóvel, por favor, refira o respectivo ID. Em caso de agendamento de visita, faça-se acompanhar de um documento de identificação. Muito obrigado!
****
;ID RE/MAX: (telefone)
#ref:126401038-84
30+ days ago supercasa.pt
View property
