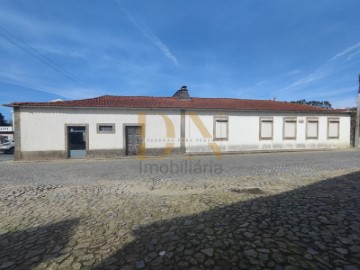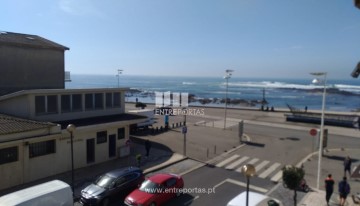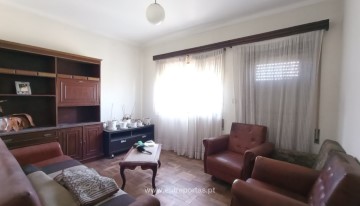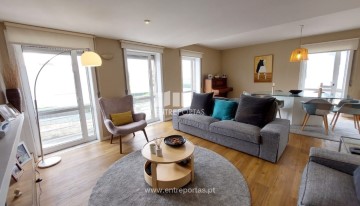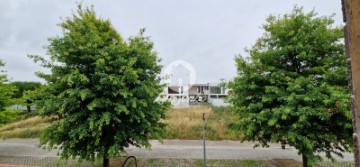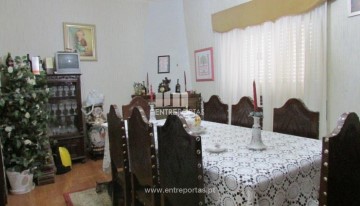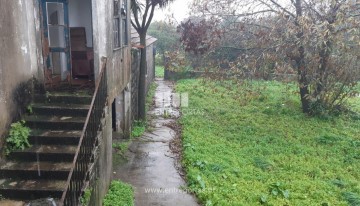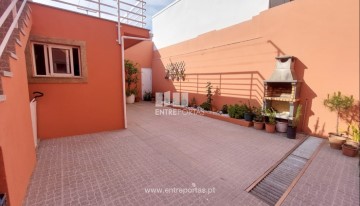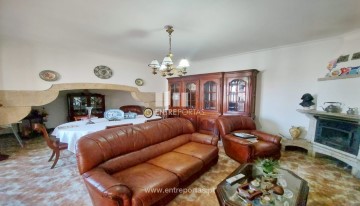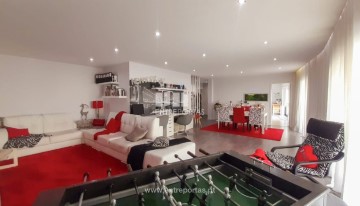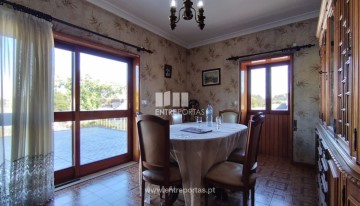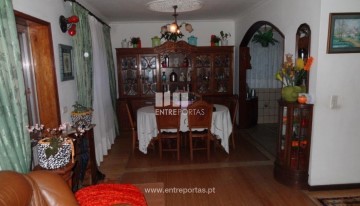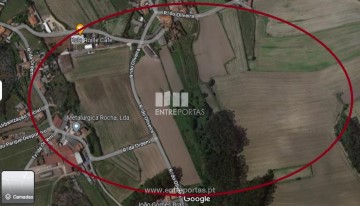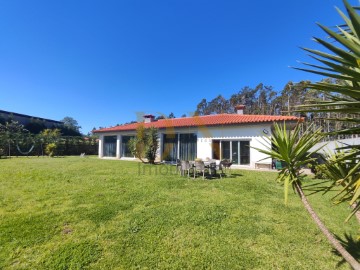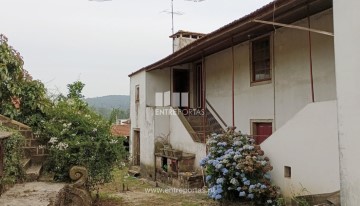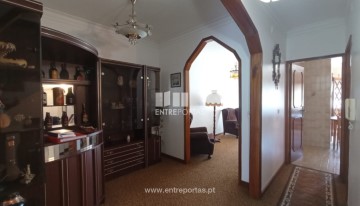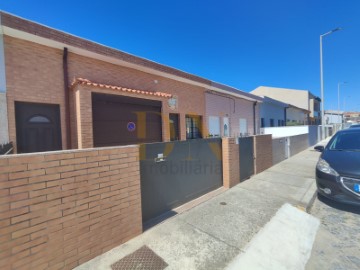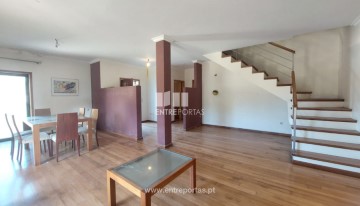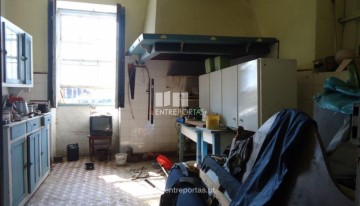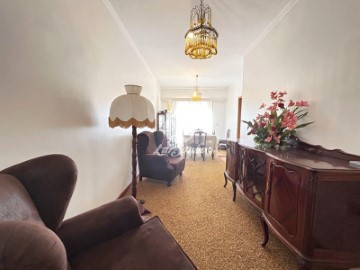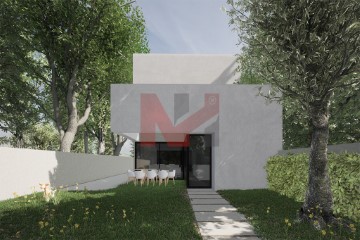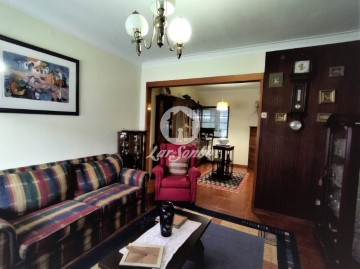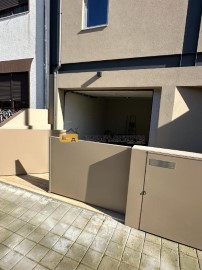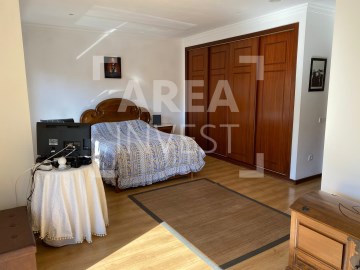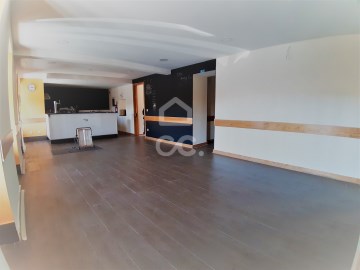House 3 Bedrooms in Vilar e Mosteiró
Vilar e Mosteiró, Vila do Conde, Porto
3 bedrooms
2 bathrooms
172 m²
MORADIA | T3 | 340,50m2 | 3 FRENTES | MOSTEIRÓ | VILA DO CONDE
Excelente oportunidade para viver na sua casa de sonho!
Se procura uma casa com personalidade e requinte, numa zona tranquila, não perca esta oportunidade!
Moradia, de tipologia T3, em venda, de arquitetura de vanguarda concebida a pensar na individualidade e singularidade dentro do design moderno e atual.
Venda, moradia, T3, em desenvolvimento num terreno com uma área total de 340,50m2, com uma área de implantação de 132,0m2 e uma área bruta de construção de 218,3m2 e com uma agradável área de lazer no seu exterior.
Distribuída por 2 pisos esta magnifica moradia, de 3 frentes tem a seguinte composição;
A nível de piso térreo
Hall Entrada, WC serviço, espaço multiusos (escritório), cozinha mobilada e equipada em open space com a ampla sala com vista de jardim
A nível de piso superior
1 suíte master, com varanda
2 quartos, um dos quais com varanda
WC completo de apoio a zona privada
Nas especificidades de qualidade de construção realçamos a estrutura porticada de betão armado, porta principal com fechadura segurança caixilharia minimalista Kristal com vidro duplo de 8mm Float Glass ExtraClean SunGuard de correr e batente Anicolor com pré-instalação de estores elétricos nos quartos, pavimento flutuante Wicanders Cork, portas interiores alveolares com aros em madeira maciça, móveis de cozinha com eletrodomésticos, frentes acabamento termolaminado, tampo em quartz Silestone de 20mm, pavimento e revestimentos Cinca Marbelus, louças Roca, bomba de calor com depósito acumulador, AC sala e suite com pré-instalação restantes divisões, isolamento térmico com sistema ETICS (Capotto) com XPS (isolamento poliesterino extrudito), portão exterior de entrada motorizado em chapa de alumínio lacado a sable.
Terminamos assim de lhe apresentar uma moradia com conceito e design impar, num local tranquilo e próximo das principais vias de comunicação, N13 e A28, alocada numa posição privilegiada aos principais centros urbanos da zona metropolitana do Porto e vias de transporte área, rodoviária.
Para o ajudar na concretização do seu sonho de vida, temos ao seu dispor várias soluções de financiamento que o poderão ajudar a reduzir o seu esforço financeiro dando-lhe a oportunidade de desfrutar de uma habitação à sua medida.
Para mais informações sobre a venda deste excelente imóvel contacte com o respetivo consultor imobiliário.
NOTA:
- A localização do imóvel no mapa do nosso site e restantes plataformas, pode não ser a exata, no entanto sempre aproximada à zona de referência.
#ref:NHPT 20657
385.000 €
30+ days ago supercasa.pt
View property
