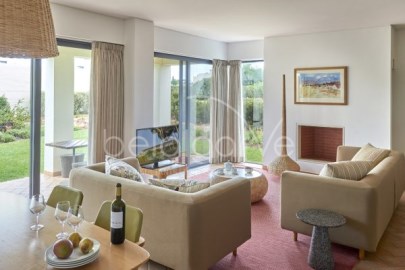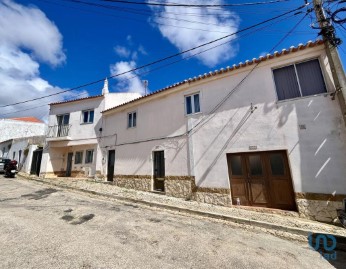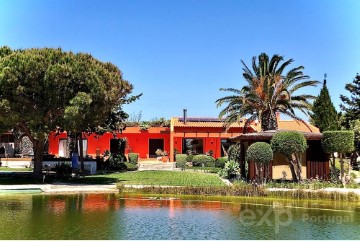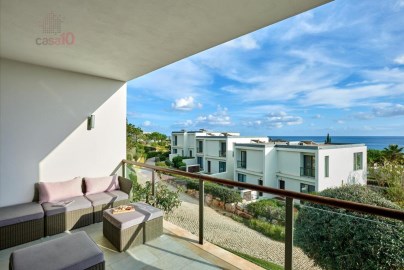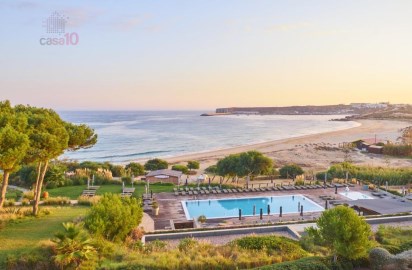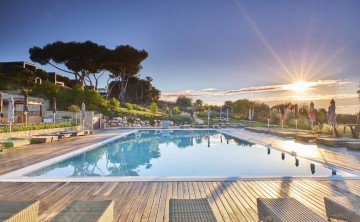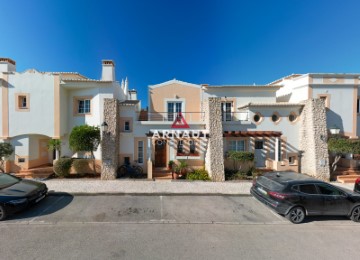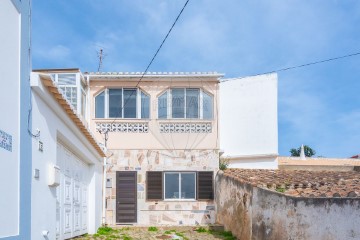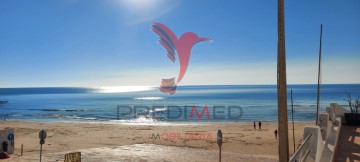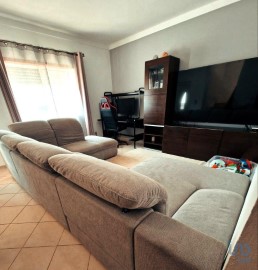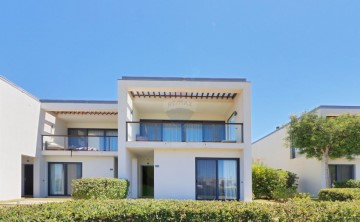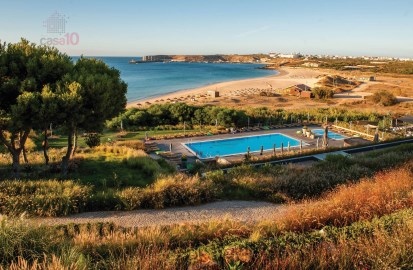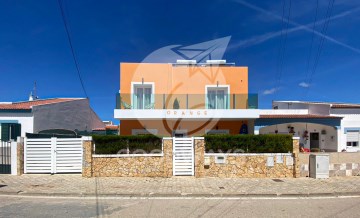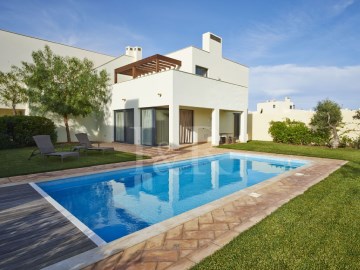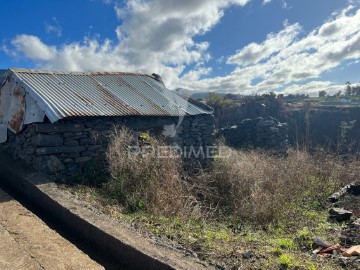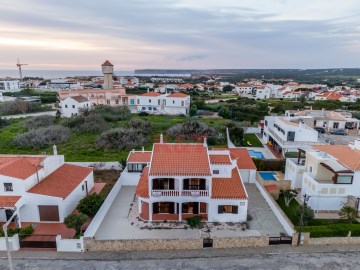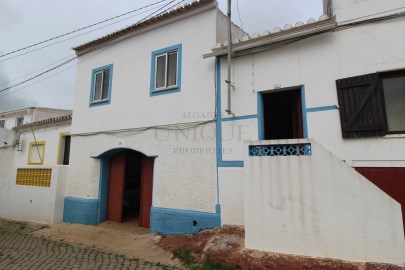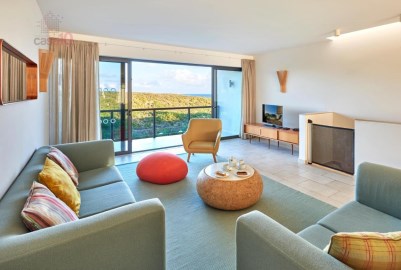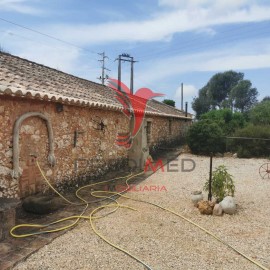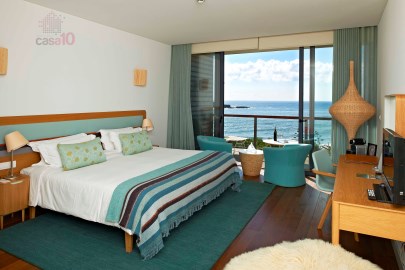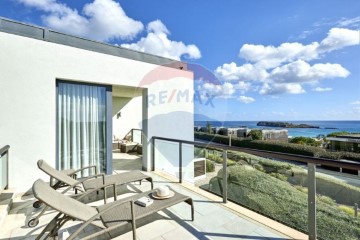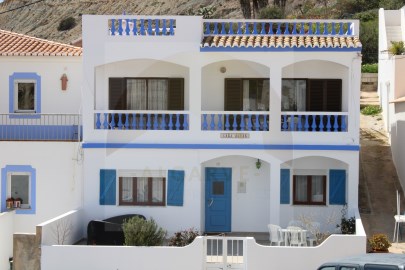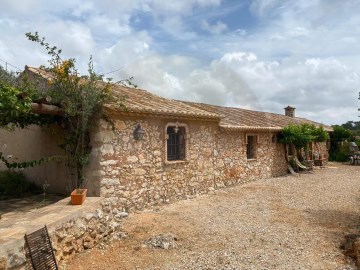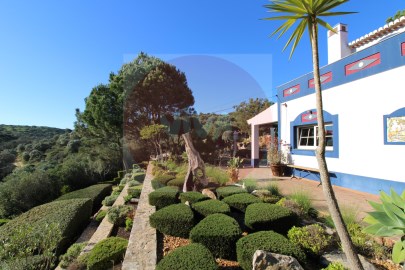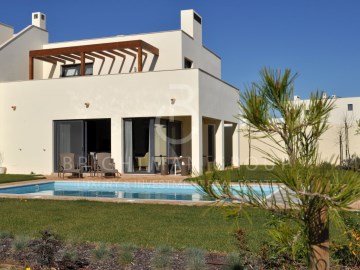House 4 Bedrooms in Vila de Sagres
Vila de Sagres, Vila do Bispo, Algarve
4 bedrooms
7 bathrooms
180 m²
This spectacular and contemporary property is an impressive example of Mediterranean architecture and style, comprising of a main 4 bedroom, 3 bathroom house, 3 further guest annexes, tennis court, music studio, garage for 2 electric cars, staff accommodation or external laundry house, bike and surf board storage, extensive mature gardens with ocean views in the distance.
Main House is 180m2 with 4 bedrooms, 3 bathrooms, office, living room, dining room, kitchen, utility room, garden and swimming pool.
Annexe A is 50m2 with 1 bedroom, 1 bathroom, living room, kitchen, garden and swimming pool.
Annexe B is 50m2 with 2 bedrooms, 1 bathroom, living room, kitchen, garden and swimming pool.
Annexe C is 30m2 with 1 bedroom, 1 bathroom, living room, kitchen and garden.
There are many surf beaches within walking distance, as is Sagres centre that has a multitude of restaurants, cafes, bars, pharmacies, supermarkets and other facilities. A golf course is only a 10 minute drive with Faro airport a little over an hour away and Lisbon airport 3 hours drive.
Being on one level, the main house has been designed to have an open flow with the frontage facing the beautiful, landscaped gardens. The rooms have multiple large windows and doors that overlook and lead to the outside areas, creating a feeling of calm, with an abundance of light inside.
You enter the house into a spacious hallway which leads to the modern kitchen that includes an integrated oven and microwave, vitroceramic hob, fridge, freezer, granite counter and a cosy dining space that is accessible on two sides. Additional to this, there is a more formal dining room that can comfortably seat 10 people. This is open with the 60m2 lounge that combined creates an extensive entertainment space. The lounge features a statement fireplace, sumptuous seating with highlights of both contemporary furnishings combined with more traditional Portuguese design.
Leaving the lounge, the hallway, which is at a slightly raised level leads to 4 bedrooms and 3 bathrooms in total, with the master bedroom, incorporating an en-suite bathroom. All of the bedrooms have either French or sliding glass doors that overlook the garden and have built in floor to ceiling wardrobes and recessed lighting. The bathrooms are modern and feature rain style showers. The master en-suite bathroom also has a double vanity and his and hers sinks. There is also an ample sized utility room.
The property has high ceilings, air conditioning and oak style flooring throughout, other than in the bathrooms and kitchen where tiling has been used. Additionally, there is a video intercom system and alarm.
The mature gardens are set within a 9,100m2 plot and have views of the ocean that is only a 10 minute walk from the property. Within this space are a swimming pool, natural pond, tennis court and trampoline. Care has been taken with the design and landscaping so that the outside spaces flow from one area to another. In the evening the up-lighting of the garden creates a magical feeling and is the perfect location for outside entertaining and relaxing. There are also photovoltaic panels, solar panels and an osmosis water system incorporated into the design of the garden.
Contained within the property complex are 3 annexes, a 20m2 music studio, a 20m2 storage room currently used for housing bikes and surf boards, a 15m2 structure that could either be used as staff accommodation, an external laundry house or additional storage and a 60m2 garage with electronic doors and facilities for 2 electric cars.
The annexes have each been beautifully designed, fully utilizing the spaces to create additional guest accommodation.
At the entrance of the property is annexe C, that is 30m2 and incorporates a kitchen with integrated oven, hob, extractor hood, sink, free standing fridge / freezer and soft close cabinetry drawers. The open plan kitchen leads to the dining and living room that has sliding glass doors leading to the front garden. There is also a double bedroom with large window that overlooks the rear garden and a bathroom with modern shower, toilet and sink. This house also has ample storage with modern fixtures and fittings.
Closer to the main house, but still retaining full privacy is annexe B that is 50m2. This has a large kitchen that includes integrated oven, hob, extractor hood, sink, free standing fridge / freezer and soft close cabinetry drawers. The open plan dining with living room has expansive windows and a sliding French door leading to the garden and swimming pool. The internal space has a beautiful vaulted, beamed ceiling and features wooden, wall panelling throughout. There are two bedrooms, the master double and a single reached via wooden stairs to a mezzanine level. The modern bathroom has a large shower, sink and toilet.
To the rear of the property, is annexe A that is 50m2. The separate kitchen includes integrated oven, hob, extractor hood, sink, free standing fridge / freezer and modern cabinetry. The open plan dining and living space has large French doors that lead to an ample lawn with decked area and a raised swimming pool. This annexe has one double bedroom but there is space in the living room for a sofa bed and the bathroom has a bath with overhead shower, sink and toilet.
The private driveway into the property has a large electronic gate, ensuring absolute seclusion and privacy.
This property must be viewed to fully appreciate all that it has to offer, as a full time home, second residency or investment opportunity.
#ref:7005001-6243
1.800.000 €
30+ days ago casa.sapo.pt
View property
