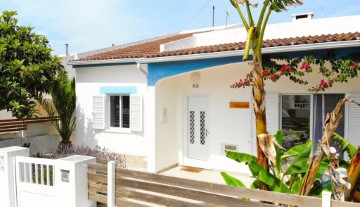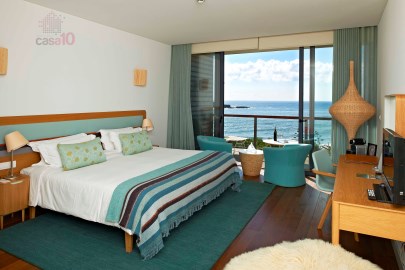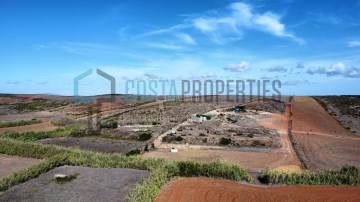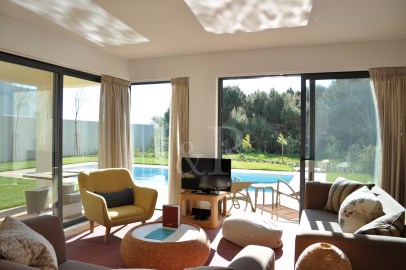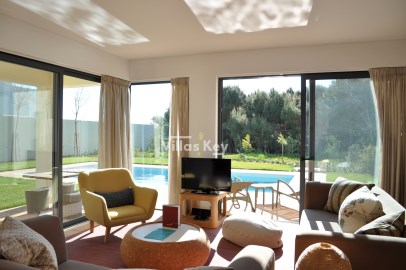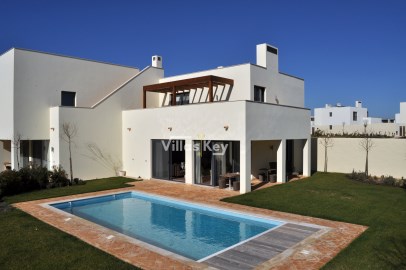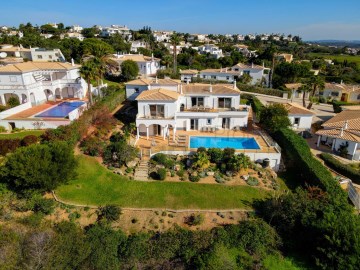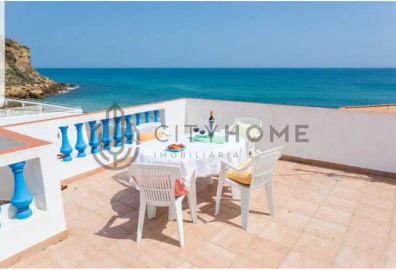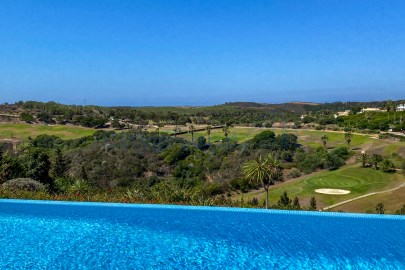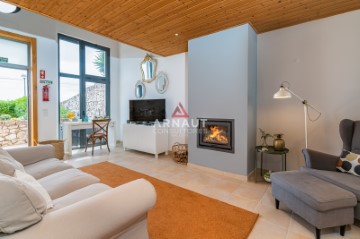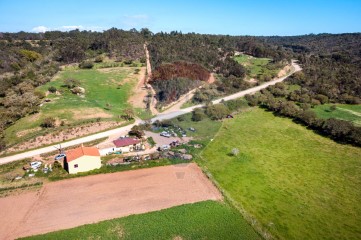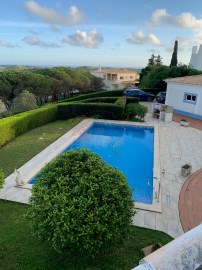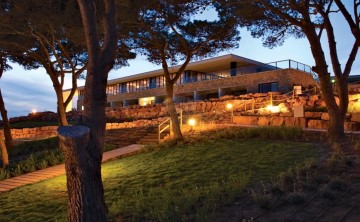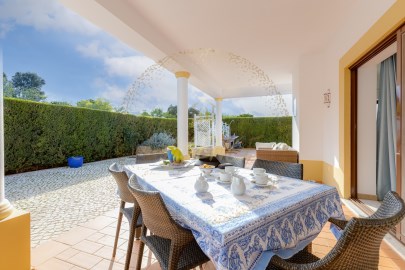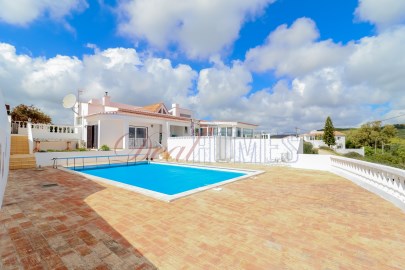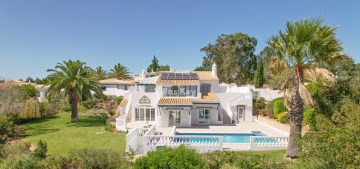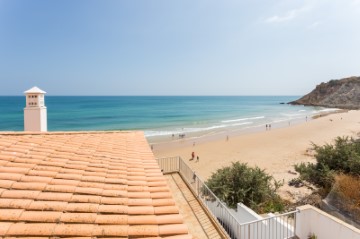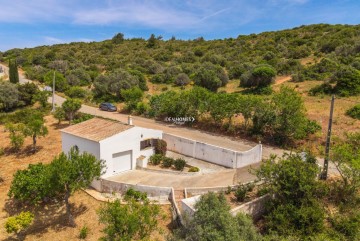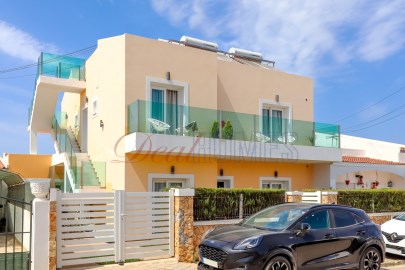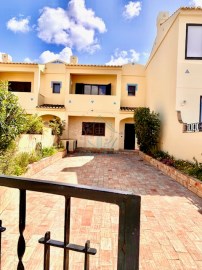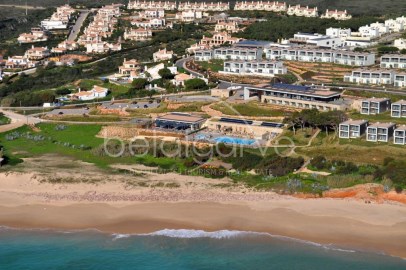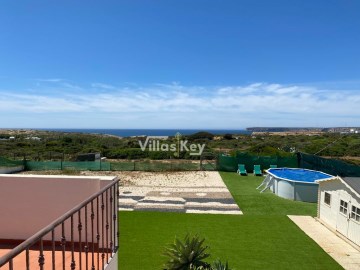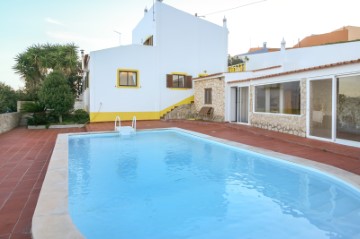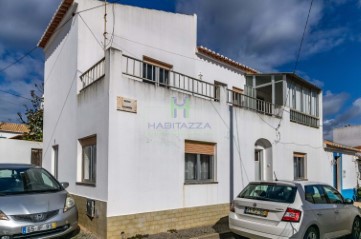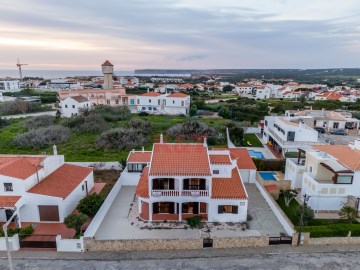House 3 Bedrooms in Budens
Budens, Vila do Bispo, Algarve
3 bedrooms
4 bathrooms
133 m²
Would you like to live 5 minutes from the beaches and all kinds of commerce and services?
Do you want to live in a quiet area, with access to everything you need to have quality of life?
Looking for a fully equipped and furnished villa, with maximum comfort, refinement and a fantastic view?
This is your opportunity!
Detached villa with heated infinity pool, garden and garage, with total privacy and stunning views over the golf courses and the sea.
Inserted in a plot with about 1000 m², it is located in a luxury resort in Budens - Vila do Bispo.
Here you live in a small paradise, with green areas and common spaces very well maintained, has the resort pool, children's playground, gym, health club, tennis courts, golf course with 18 holes, football fields, restaurant, bar, in short... Everything you need to have a good time with family and friends.
The villa in excellent condition consists of two floors, is sold fully equipped and furnished, with refinement and high standard of quality.
On one floor you will find the social area, and here all rooms have access to a terrace, where you can contemplate the fantastic panoramic view, enjoy the sun and see the sea. And on another floor, there is the private area with direct access to the pool and garden.
The upper floor consists of:
- entrance hall with wardrobe
- living room with fireplace and dining room
- service bathroom
- kitchen with a large island and access to the barbecue, where you can have your meals outdoors.
The lower floor consists of:
- hall with wardrobe
- three suites with built-in wardrobes (the master suite has a bathtub and a spacious shower)
- All rooms with access to terrace facing the pool.
Outside the villa, we find a large terrace with about 80 m², where you will find the heated pool, plenty of space to rest on the sun loungers and where children can play safely. The villa at this level also has two enclosed spaces that you can use for storage.
The villa is equipped with:
- windows with double glazing and shutters
-air conditioning
- fully equipped kitchen with high-quality range appliances
- bathrooms with heated towel rails
- wood burning stove
-alarm
- garage door with automatic gate
- automatic watering
- swimming pool with electric cover.
The property built with high quality standards, with luxury materials and finishes, make this Villa stand out from all others.
Located 5 minutes from Salema Beach where it has the best Restaurants and Seafood restaurants in the area, bars with terrace next to the beach and proximity to other well-known beaches such as: Praia das Furnas, Zavial, Burgau (considered the Portuguese santorini), Cabanas Velhas, among others.
Here you live very close to Faro and Sagres and is 1 hour from Faro Airport.
Do not miss this opportunity, book your visit now and get to know the house you have always dreamed of!
#ref:2004
985.000 €
30+ days ago supercasa.pt
View property
