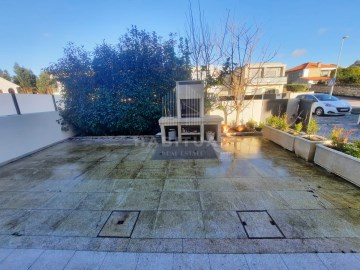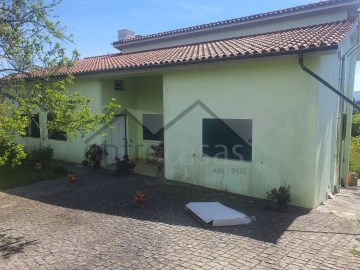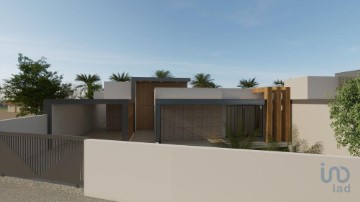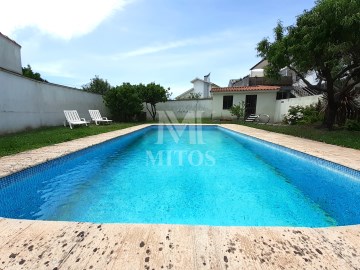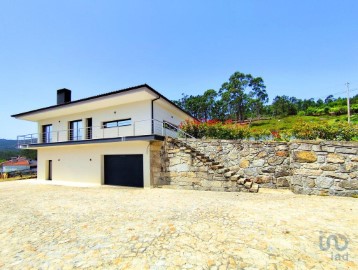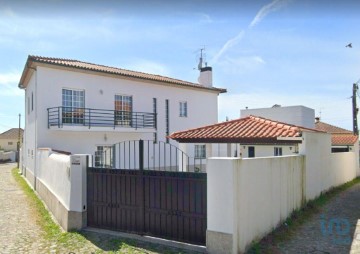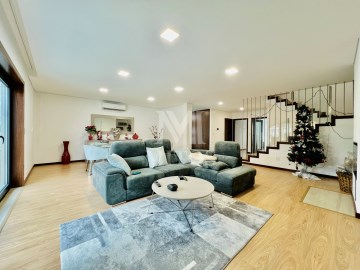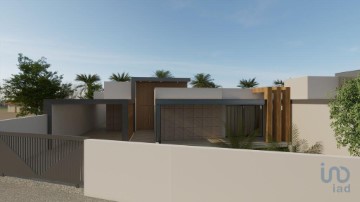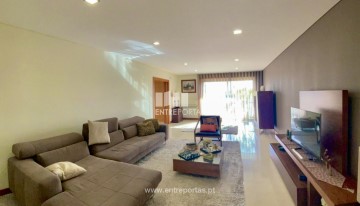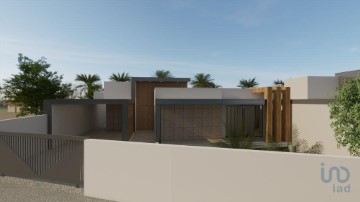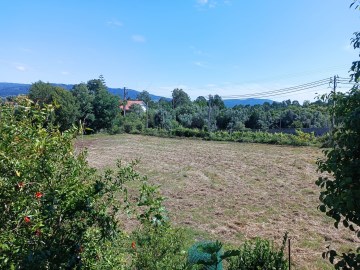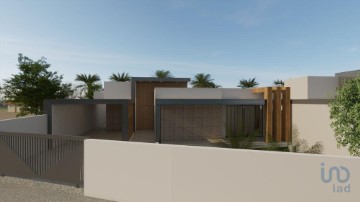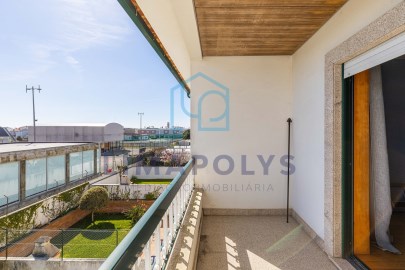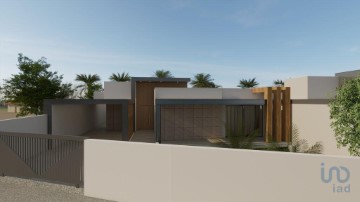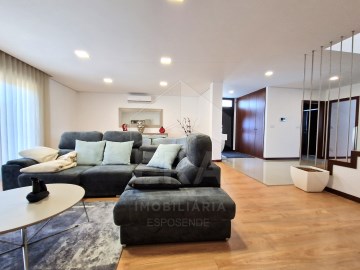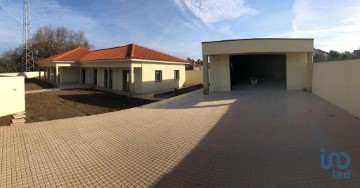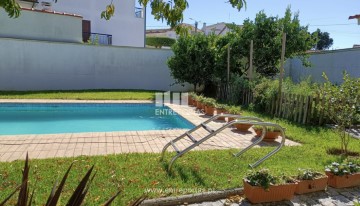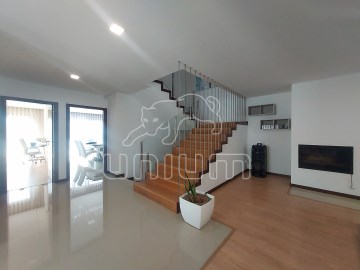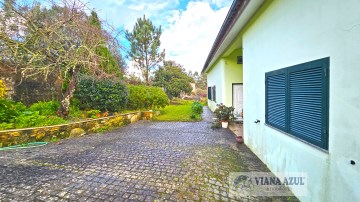House 3 Bedrooms in Outeiro
Outeiro, Viana do Castelo, Viana do Castelo
3 bedrooms
3 bathrooms
200 m²
3-BEDROOM HOUSE IN OUTEIRO, VIANA DO CASTELO
Come and discover this charming independent 3-bedroom house located in Outeiro, a parish of Viana do Castelo. With a privileged location, it offers a peaceful and serene environment, ideal for those looking to escape the hustle and bustle of city life.
Distributed over two floors, the ground floor features a spacious and easily accessible garage, a room designated for equipment and storage, and a functional service bathroom with a shower.
The first floor, with ground-level access, boasts a wrap-around balcony offering unobstructed views of the mountains and countryside. It includes a fully equipped kitchen with an induction hob, oven, and extractor fan, a service bathroom, a large living and dining room with a fireplace, creating a cozy and well-lit space for social gatherings. With direct access to the garden, there are three bedrooms, one of which is a suite with an en-suite bathroom. All bedrooms have built-in wardrobes, ensuring comfort and practicality.
Outside, the well-maintained and inviting garden, an annex that can be renovated offering various usage possibilities, land with olive trees for cultivation, and borehole for water.
With elegant finishes ensuring comfort, style, modernity, and ease of use, it features aluminum double-glazed windows, electric shutters, central heating, a heat pump for efficient water heating, and an automatic access gate.
This is the perfect home for those seeking a retreat surrounded by fresh air and the charming sounds of nature, with all the necessary amenities and comfort for a peaceful and pleasant life.
Schedule your visit now and come see this piece of paradise in Outeiro, Viana do Castelo!
DO YOU KNOW OUTEIRO?
The parish of Outeiro, located in Viana do Castelo, is a true hidden gem in the heart of Minho. Known for its tranquility, natural beauty, and proximity to the city of Viana do Castelo, Outeiro offers an unparalleled quality of life, ideal for those seeking a refuge from urban hustle and bustle without losing access to modern amenities.
Characterized by a stunning landscape with panoramic views of the mountains and countryside, visitors and residents here can enjoy a serene environment where fresh air and birdsong are a constant presence. The lush and well-preserved nature invites walks, picnics, and outdoor leisure activities.
The community of Outeiro is welcoming and keeps Minho traditions alive, providing a family-friendly and friendly atmosphere. Local festivals and events celebrate the culture and history of the region, offering a unique opportunity to experience the true essence of Minho. The inhabitants are known for their hospitality and community spirit.
Despite its rural tranquility, Outeiro benefits from a strategic location. It is a short distance from Viana do Castelo, a city rich in historical and cultural heritage, with all the urban facilities one might need, including schools, hospitals, shopping, and services. The good network of transport and road access makes it easy to travel to other areas of the region and the country.
The parish offers various activities for all ages. From trails and walking paths, ideal for nature and sports enthusiasts, to rural tourism, with farms and accommodations that provide an authentic and relaxing experience. The proximity to the Lima River and the beaches of Viana do Castelo also offers options for water sports and leisure days by the sea.
Visiting or living in Outeiro ensures a harmonious life in direct contact with nature, without giving up modern life. This parish is a perfect refuge for those who value peace, community, and natural beauty. Come and discover why Outeiro is one of Viana do Castelo's best-kept secrets.
COME AND SEE!
#ref: 121115
375.000 €
30+ days ago supercasa.pt
View property
