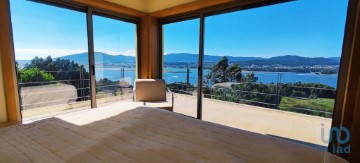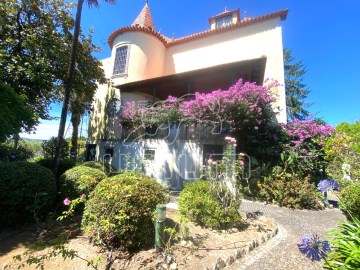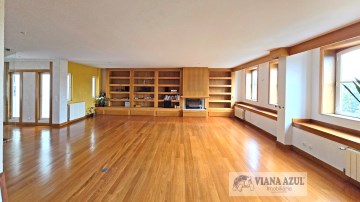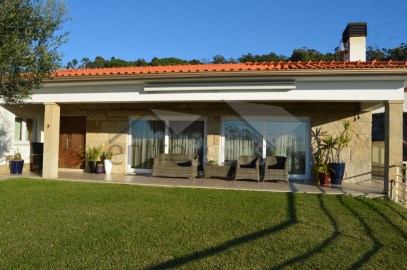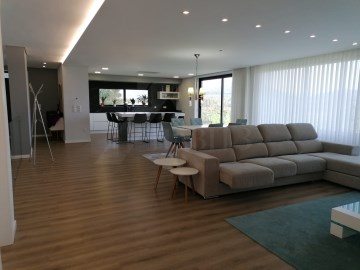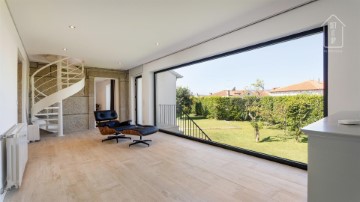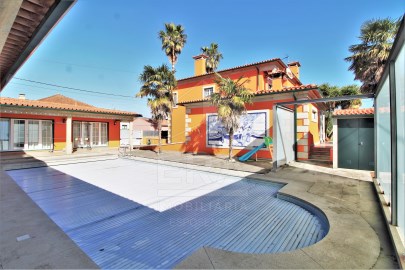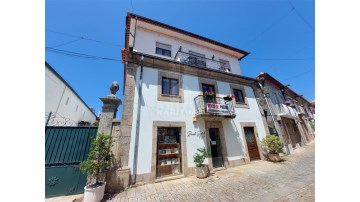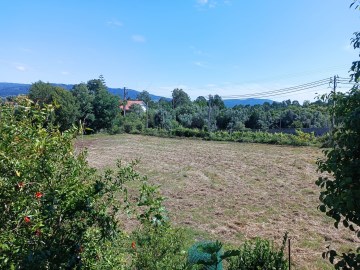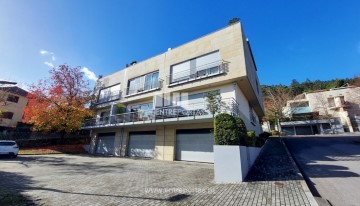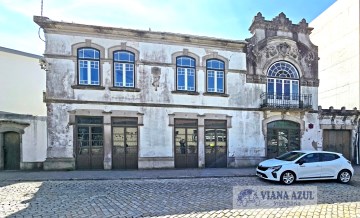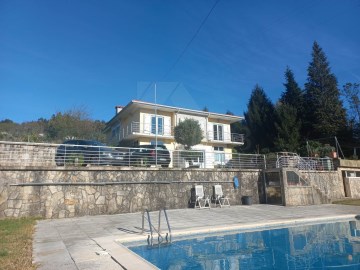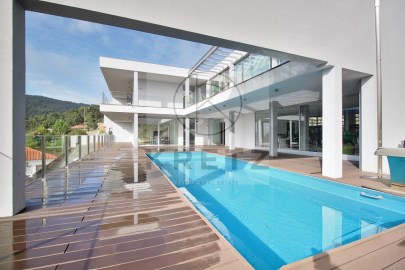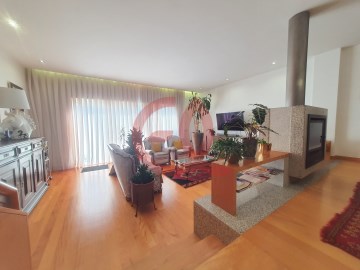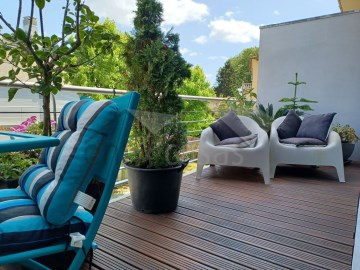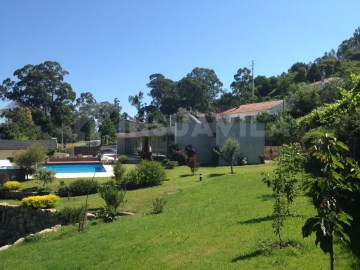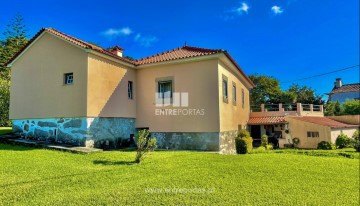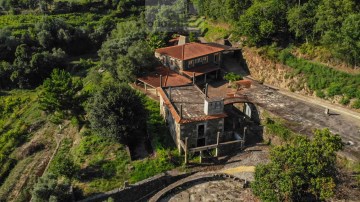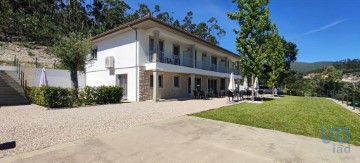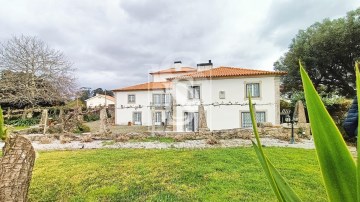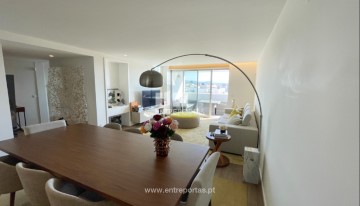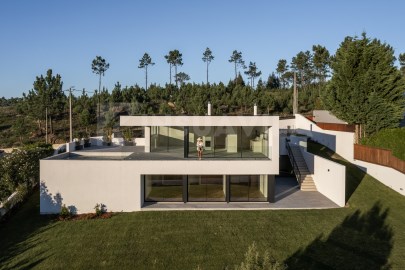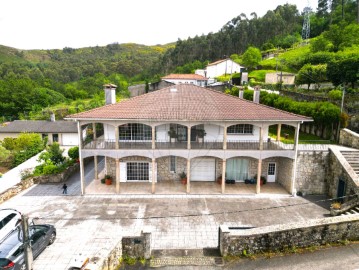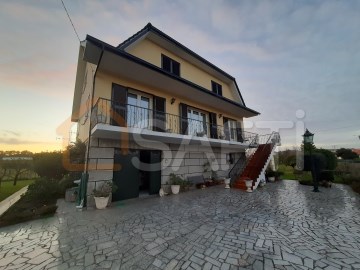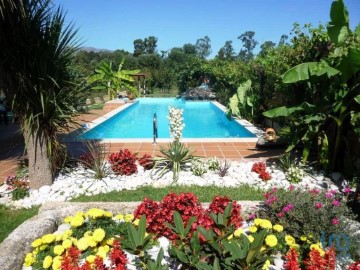House 4 Bedrooms in Seixas
Seixas, Caminha, Viana do Castelo
4 bedrooms
4 bathrooms
359 m²
House in Caminha, Seixas, three floors, with four bedrooms, semi-detached, with stunning views of the River Minho.
On the ground floor there are four bedrooms, two are suites, for the other two bedrooms there is a common bathroom.
The first floor consists of a fully equipped kitchen, a large common room, equipped with a wood burning stove and a bathroom.
On the second floor we find a large covered space, a laundry room, a machine room, a bathroom, followed by a lawned garden, with space for a barbecue.
On the third floor, there is a wine cellar, a garden with fruit trees and a charming swimming pool, where you can enjoy summer afternoons enhanced by the magnificent views of the River Minho.
It has a water hole.
Located in the parish of Seixas, municipality of Caminha, district of Viana do Castelo, in a quiet single-family housing area, with all the tranquility and beauty that only MINHO provides.
It is just 5 minutes from the town of Caminha and 3 minutes from the A28, with Porto airport approximately 45 minutes away and Vigo airport 30 minutes away.
In the surrounding area, there is a wide range of services (ATM, restaurants, cafes, bakeries, pharmacy, grocery store, and public transport (buses, trains and taxis)
SPECIFIC FEATURES
Semi-detached house
Plot of 560 m²
3 floors
359 m² gross area, 187 m² useful area
T4
4 bathrooms
Balconies
Parking space included in the price
Second hand/good condition
Built-in closets
Exposure, East/West
Construction date, 2004
Good access
Pedestrian proximity to the River Minho
DIFFERENTIATING ASPECTS:
Automatic gate
Wood-burning stove
Air conditioning
2 handrail lift chairs
Central Heating
Top quality finishes.
Pool
Garden
Open views of the River Minho
Energy certification, C -134%
Book your visit now!
If you need credit, we'll help you through the process.
We like to help buyers like you find their dream home! That's why we work with each client in a personalised way, taking the time to understand their lifestyle, needs and desires.
With IAD Portugal, you get:
- A professional estate agent with the best training on the market
- Visualisation of homes in advance using virtual tours
- Information on new homes on the market and information on other homes sold in the target area and at what prices
- Presentation of the best solutions for purchasing the property (if required)
- Support in the financing process (if required)
- Attendance at the bank valuation of the property (if required)
- Professional support in scheduling and carrying out the CPCV (Promissory Purchase and Sale Contract)
- Professional support in scheduling and carrying out the public deed of purchase and sale
- Specialised international legal support tailored to your case.
Don't waste any more time and contact us now!
IAD is good for property
IAD PORTUGAL, S.A. - AMI 11220
Translated with DeepL.com (free version)
#ref: 124238
400.000 €
13 h 2 minutes ago supercasa.pt
View property
