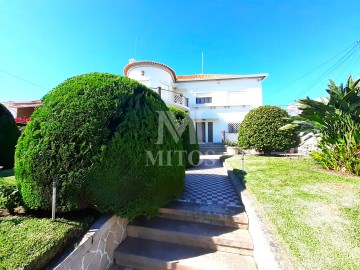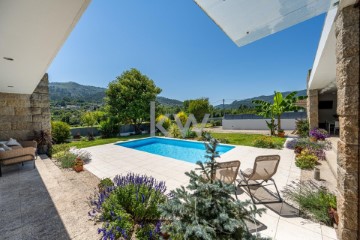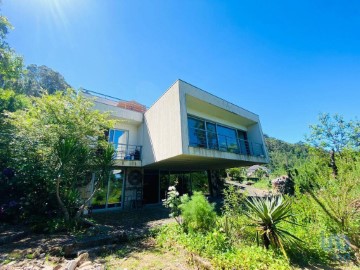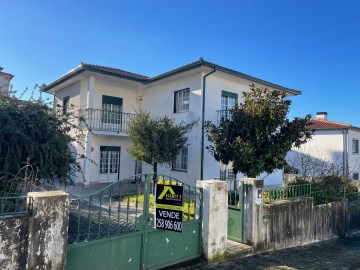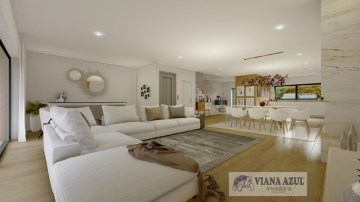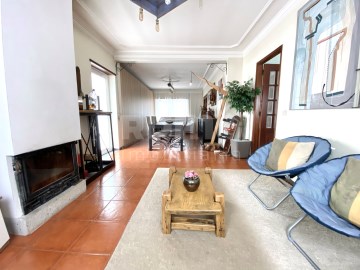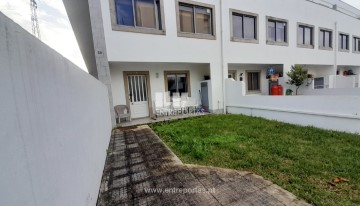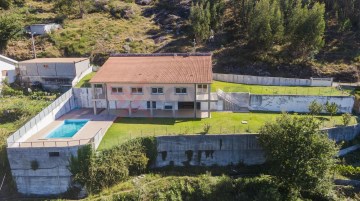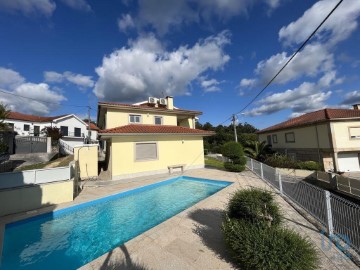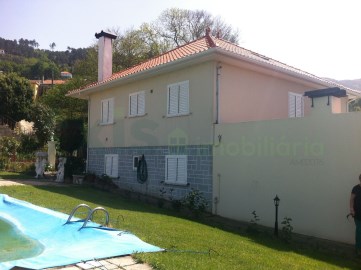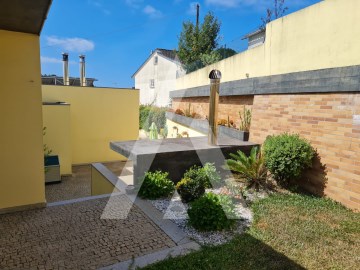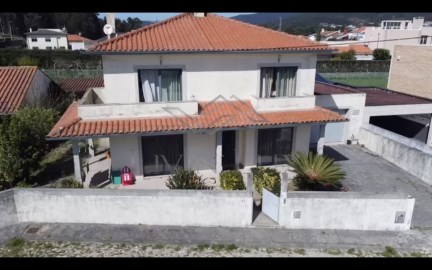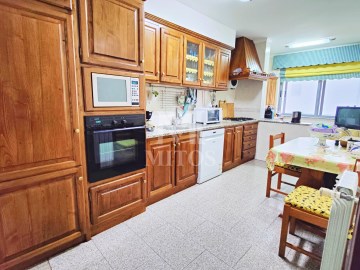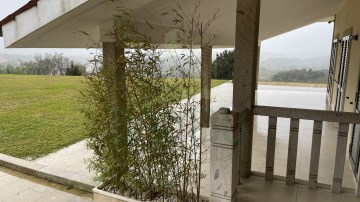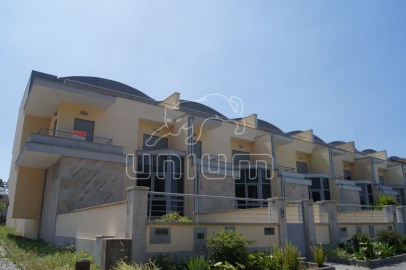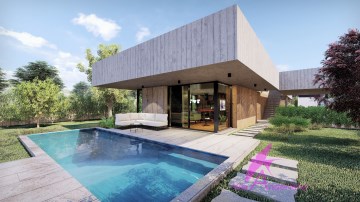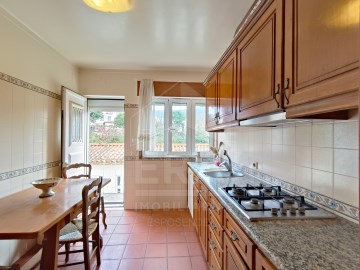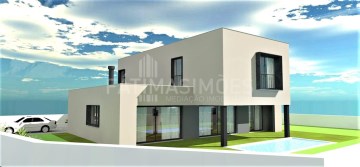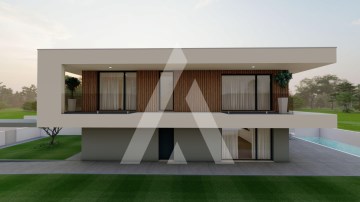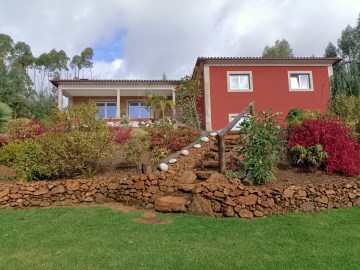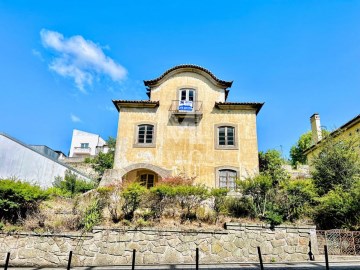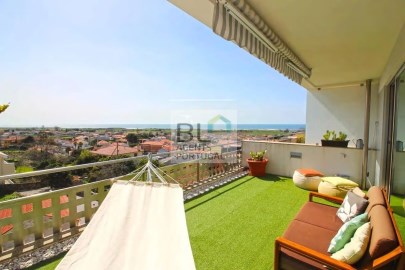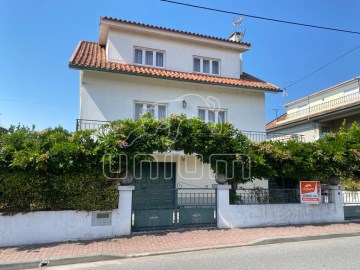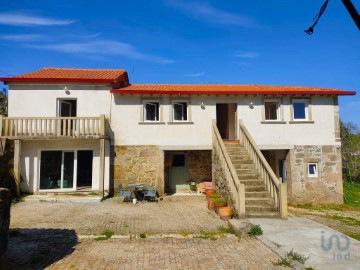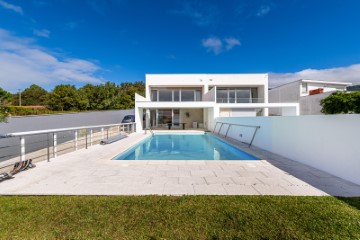House 4 Bedrooms in Cerdal
Cerdal, Valença, Viana do Castelo
4 bedrooms
2 bathrooms
253 m²
House T4+1, comprising:
Entrance hall, living room with fireplace, equipped kitchen, laundry, dryer, bedrooms with built-in wardrobes, 1 suite, bathrooms with electric towel rails, recovered attic, annex and garage for 2 cars.
Underfloor heating with heat pump, ceramic flooring, plasterboard false ceilings, aluminium windows with thermal breakage, double windows and shutters.
Automatic irrigation, water borehole and 6,000 litre water tank.
Direct access to the outside with porch and garden.
Prevalence of privacy and views surrounding the property.
Book your visit now.
Property marketed by:
BAMBU - Real Estate Mediation, Lda.
Lic. 8400-AMI
Telf. (+ (phone hidden) call to national landline)
Mobile: (+ (phone hidden) call to national mobile network)
Email: (email hidden)
VALENÇA DO MINHO
Valença, a Portuguese border city located in the Alto Minho sub-region.
Composed of 11 parishes, it faces Monção to the east, Paredes de Coura to the south, V.N. Cerveira to the west and the Spanish Region of Galicia to the northwest and north.
It was a military bastion for the defence of Portugal's independence, and today it is a space open to the world and a symbol of relations between Portugal and Spain.
With the Fortress of Valença as a welcome card, it is considered the capital of the Camino Portuguese Santiago is the confluence point of the central Portuguese and the Coast Way.
With a culture and traditions strongly associated with the presence of the Minho River and the grandeur and historical heritage richness of its fortress.
Heritage: Fortress of Valença, Convent of Ganfei, Monastery of Sanfins, Church of Stº Estevão, Church of Misericórdia, Chapel of Bom Jesus, Viewpoint of Monte do Faro, Weekly Fair.
Valença Road-Railway Bridge.
This structure began to be built in 1882, and was inaugurated on March 25, 1886, as part of the Valença International Branch. It was designed by Spanish architect Pelayo Mancebo.
This bridge is composed of a metal girder superstructure, with a multi-ball joint truss, with five continuous spans. With 318 meters in length, it crosses the Miño River, having two decks, an upper one for the railway, and a lower one for road use.
Combining dynamism, innovation and entrepreneurship, Bambu Imobiliária, Lda was created in 2008.
We are a company that is governed by the quality of the services provided, as well as by the constant struggle for the satisfaction of all our customers. Due to our assertive positioning, we assist in the execution of all types of real estate transactions, whether they are purchases, sales, leases, exchanges, etc.
To achieve the goals we set ourselves, we have at our disposal the latest technological innovations, with a team of professionals who are guided by their competence, availability and seriousness.
Welcome to Bambu Imobiliária, Lda., and don't forget:
Between. This world is yours too!
#ref:B3049
415.000 €
30+ days ago supercasa.pt
View property
