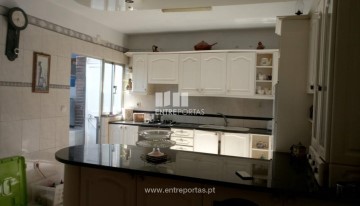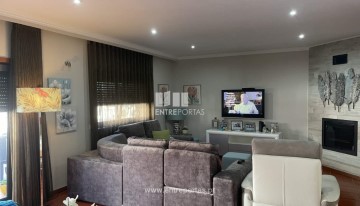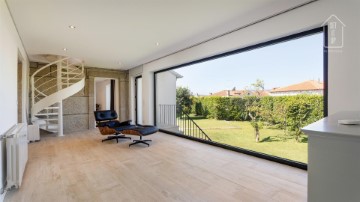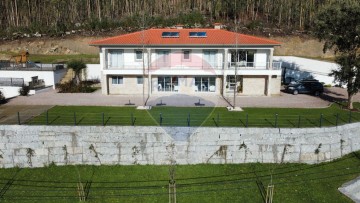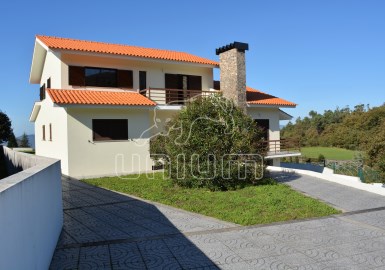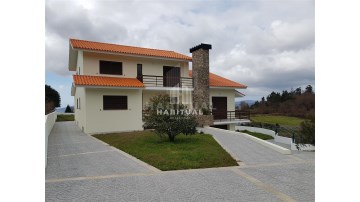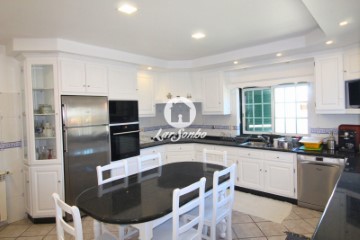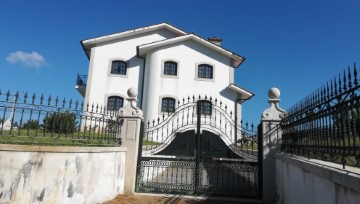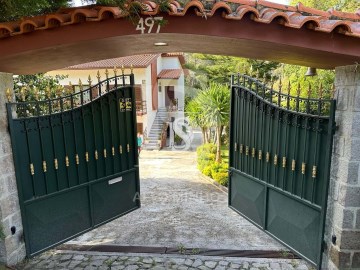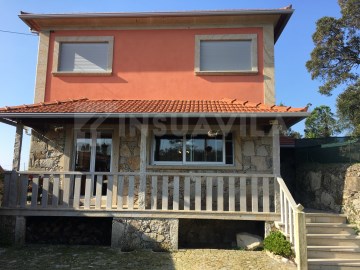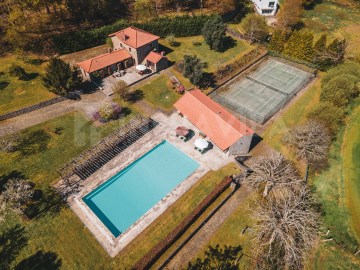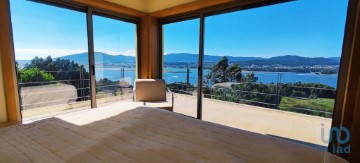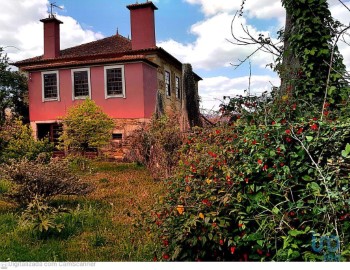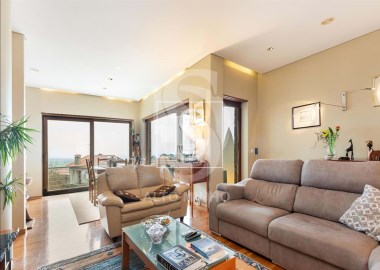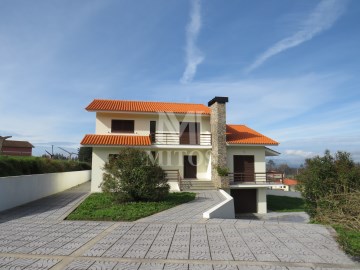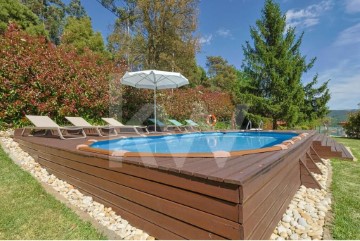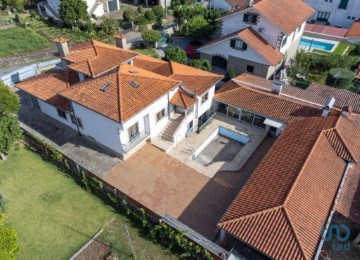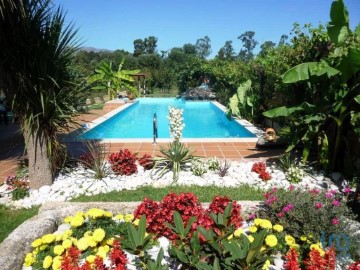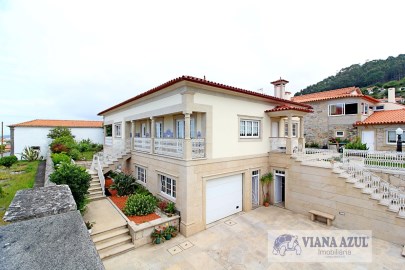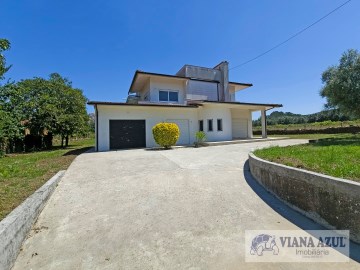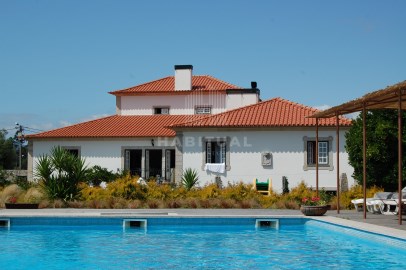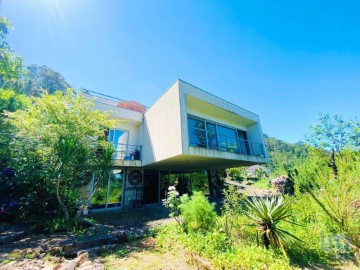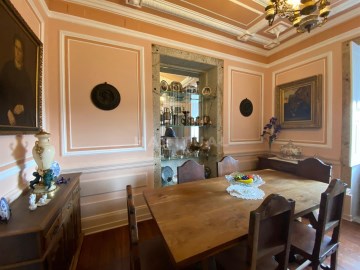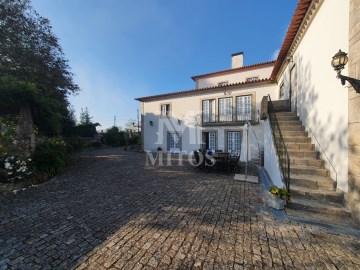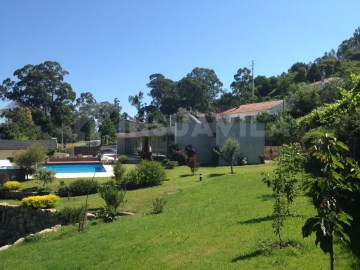House 7 Bedrooms in Sopo
Sopo, Vila Nova de Cerveira, Viana do Castelo
Fantástica Moradia T7 - Única em Estilo - Como Nova - Sopo - Vila Nova de Cerveira - Minho - Portugal
Esta beldade única em estilo, está localizada no alto de Sopo, uma excelente freguesia do concelho de Vila Nova de Cerveira, com vistas a 360° para as montanhas circundantes.
Totalmente em estado como novo com o mais alto padrão de qualidade, quer de construção como acabamentos e modernidade, combinada com a rusticidade da zona.
Nos seus 550 m2 de área construídos, ressaltam os mais altos índices de conforto, luxo e áreas de lazer além das vistas deslumbrantes para a natureza circundante.
Composta por 2 andares sendo que 6 suítes estão no piso superior, todas com ar condicionado, roupeiros embutidos, varandas e uma sala privativa de convívio com espaço para leitura e entretimento com casa de banho e saída de acesso para deficientes motores desde o piso superior.
No piso inferior logo seguindo o hall de entrada, encontramos uma enorme sala, cozinha profissional totalmente equipada com despensa de apoio e uma lavandaria, além de um espaço de recepção. Neste mesmo piso existe ainda um apartamento de um quarto, casa de banho privativo, com cozinha e sala open space, tendo acesso privado desde o jardim.
O imóvel está construído em terreno com 5360m2 totalmente murado em granito. Para desfrute e lazer tem piscina de água salgada com jacuzzi, relva (com sistema de rega automática), parque infantil, BBQ e enorme parque de estacionamento privado da propriedade.
De destacar que a propriedade está equipada com a mais alta tecnologia, aludindo a painéis solares com duas bombas de calor, todas as janelas e portas exteriores com caixilharia moderna e vidros duplos, poço artesiano, isolamento térmico em toda a construção concluída em 2022.
ACTUALMENTE A PROPRIEDADE OPERA COMO ALOJAMENTO LOCAL E APPRESENTOU UMA RENTABILIDADE LÍQUIDA DE APROXIMADAMENTE 7%
Divisões:
7 Quartos sendo todos suítes com roupeiros embutidos e ar condicionado
7 Casas de banho completas (suítes)
1 Casa de banho de serviço
1 Escritório
1 Sala de estar
1 Sala de Jantar
2 Cozinhas totalmente equipadas (uma semi-industrial e outra open space).
1 Lavandaria completa
Parque de estacionamento
Sala para ginásio com terraço
Bomba de calor com painéis solares.
Piscina, Jardim, Poço Artesiano, Zona Barbecue, Parque infantil
Distâncias:
4000m - Bares, Restaurantes e Supermercado
5000m - Centro de Vila Nova de Cerveira (Castelo de Vila Nova de Cerveira)
7000m - Espanha (Ponte da Amizade)
13km - Centro Histórico de Caminha
42km - Baiona - Espanha
58km - Vigo - Espanha
97km - Aeroporto do Porto
Moradia com acabamentos e design de extremo luxo, ideal para sua habitação própria ou investimento em turismo com todo o conforto e qualidade.
Venha visitar!
Fantastic House 7 Bedroom- Unique in Style - As New - Sopo - Vila Nova de Cerveira - Minho - Portugal
This unique in style detached house is located at the top of Sopo, a beautiful parish in the municipality of Vila Nova de Cerveira. With 360° views of the surrounding mountains.
In like-new condition has the highest standard of quality, both in construction, finishings and modernity, combined with the rusticity of the area.
In its 550 m2 of built area, the highest levels of comfort, luxury and leisure areas stand out, in addition to the breathtaking views to the surrounding nature.
Composed of 2 floors, 6 suites are on the upper floor, all with air conditioning, built-in closets, balconies, and a private living room with space for reading and entertainment a bathroom and wheel chair access from the upper floor.
On the lower floor following the entrance hall we find a huge living room, a fully equipped professional kitchen with supporting pantry and a laundry room, plus a reception area. On this same floor there is also a one bedroom apartment with a private bathroom, open concept kitchen and living room, with private access from the garden.
The property is built on a land of 5360m2 totally fenced in a granite wall. For enjoyment and leisure it has a saltwater swimming pool with jacuzzi, lawn (with sprinkle system), children's playground, BBQ and huge private parking on the property.
Noteworthy is that the property is equipped with the highest technology, alluding to solar panels with two heat pumps, all windows and exterior doors with modern frames and double glass, artesian well, thermal insulation throughout the construction completed in 2022.
CURRENTLY THE PROPERTY OPERATES AS LOCAL ACCOMMODATION AND PRESENTS A NET PROFIT APPROXIMATELY 7% ON THE HIGH SEASON
Divisions:
7 Bedrooms all In-Suit with built-in closets and air conditioning
7 Full bathrooms (suites)
1 Service bathroom
1 Office
1 Living room
1 Dining room
2 Fully equipped kitchens (one semi-industrial and one open space).
1 Full laundry room
Parking space
Room for gym with terrace
Heat pump with solar panels.
Swimming pool, Garden, Artesian well, Barbecue area, Children's playground
Distancies:
4000m - Bars, Restaurants and Supermarket
5000m - Downtown Vila Nova de Cerveira (Castle of Vila Nova de Cerveira)
7000m - Spain (Bridge of Friendship)
13km - Caminha Historical Center
42km - Baiona - Spain
58km - Vigo - Spain
97km - Oporto Airport
Home with finishes and design of extreme luxury, ideal for your own housing or investment in tourism with all comfort needs and quality.
Come visit!
;ID RE/MAX: (telefone)
#ref:126201003-99
995.000 €
30+ days ago supercasa.pt
View property
