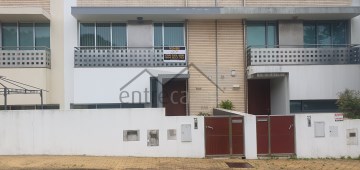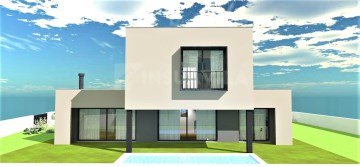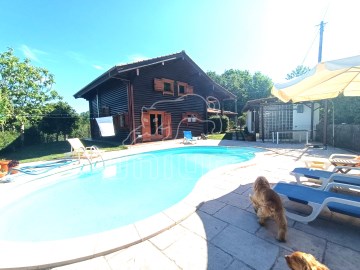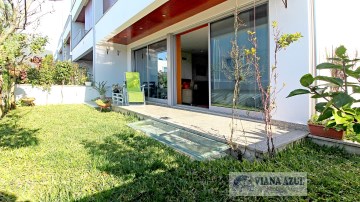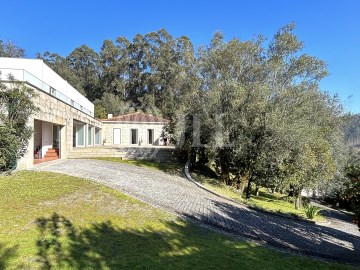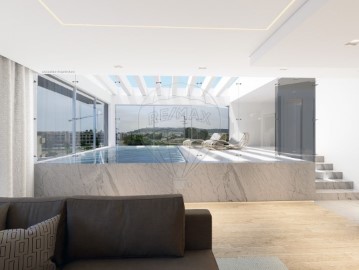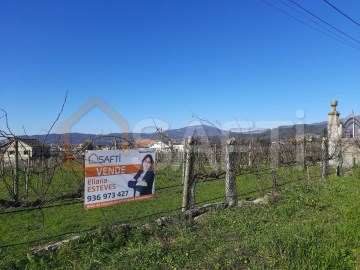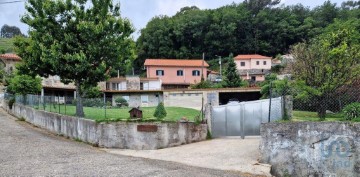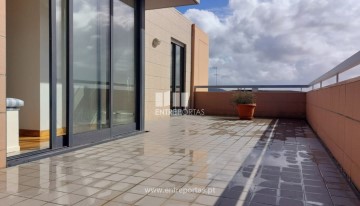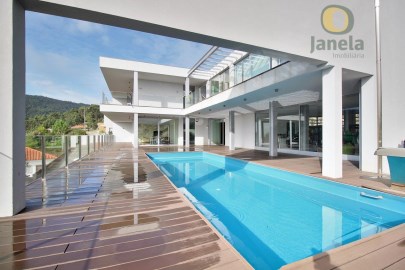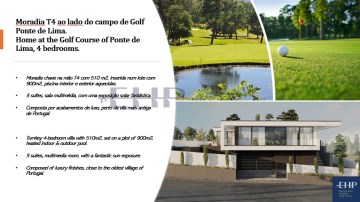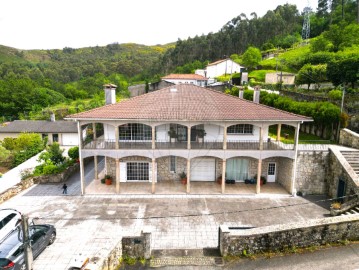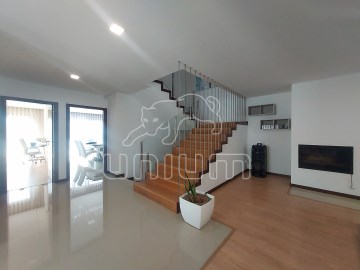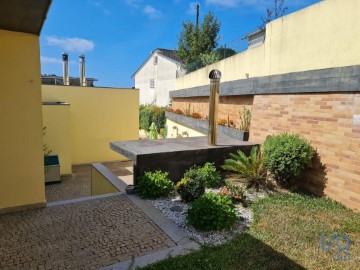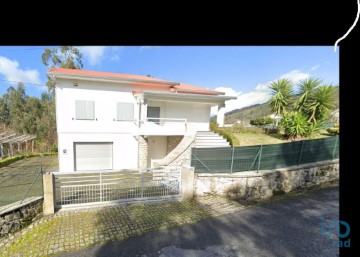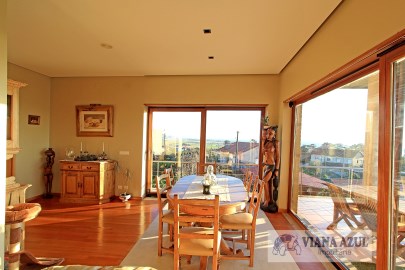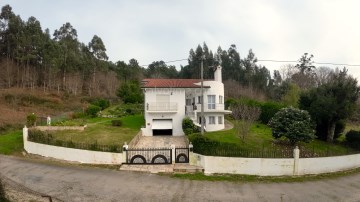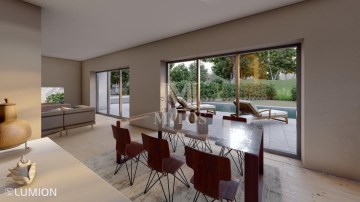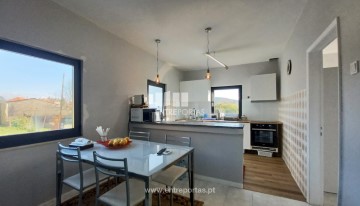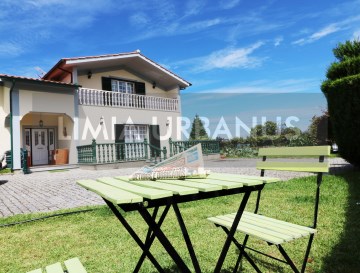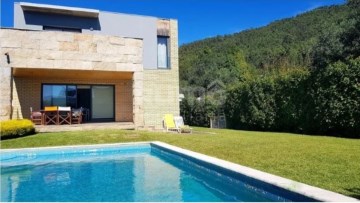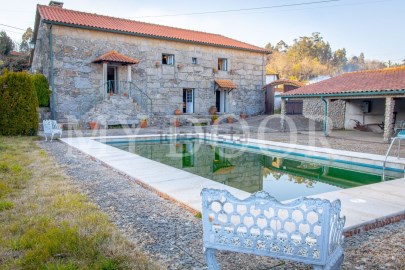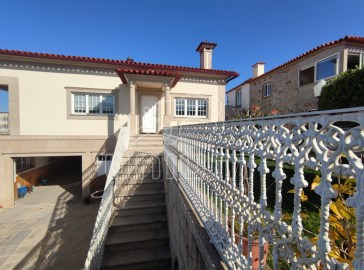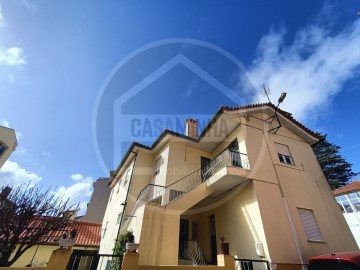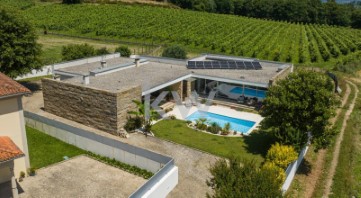Apartment 4 Bedrooms in Santa Maria Maior e Monserrate e Meadela
Santa Maria Maior e Monserrate e Meadela, Viana do Castelo, Viana do Castelo
Como um sonho que se cumpre, o Parc traz na sua essência a luz de Viana do Castelo, nos seus edifícios, nos seus pisos, nas suas habitações. A luz, a água, a natureza e a arte são protagonistas. Também o serão, os moradores deste empreendimento, com construção, acabamentos e localização de excelência. O Parc é a proximidade das pessoas e dos seu sonhos. Do futuro construído em conjunto. Da leveza do mar e do ritmo da cidade em perfeita sintonia.
Apartamentos T1/T2/T3/T4 com áreas interiores e áreas exteriores generosas ,com garagem , inseridos num novo empreendimento a nascer na cidade de Viana do Castelo.
Luxuoso apartamento T4 com piscina para venda, onde as linhas arquitetônicas proporcionam deslumbrantes vistas sobre o rio Lima, mar e serra. Pensado ao pormenor para proporcionar toda a qualidade e conforto, com materiais de construção robustos, acabamentos perfeccionistas e predominância da luz.
Distribuídos por 4 pisos que se adaptam às vivências das pequenas e grandes famílias. Uma construção com acabamentos premium.
Todos os materiais foram selecionados ao detalhe por designers com muita experiência na área. Com uma arquitetura arrojada e acabamentos delicados, existe a possibilidade de personalizar o interior de cada apartamento para que se sinta verdadeiramente em casa.
Apartamentos que perduram por gerações tornando se no melhor investimento. O Parc cria em cada projeto uma nova forma de viver, marcando o futuro da cidade, respeitando e abraçando a sua envolvente natural, ambiental, social e cultural.
Tem como missão dar aos seus moradores um estilo de vida relaxado,calmo e luxuoso. Os edificios vão ter incorporados 4 obras de arte da reconhecida escultora Vienense Iva Viana.
Encontrando na sua envolvência: O Parque ecológico de Viana de Castelo; a marina; tennis e Padel; o clube de remo crossfit
Com Excelentes acessibilidades e a 60km do Porto (cerca de 40min. pela autoestrada), com Braga a 60km e Vigo a 70Km.
Venha conhecer este marco futuro da cidade de Viana de Castelo!
Estamos disponíveis para o ajudar a realizar sonhos, seja na compra ou na venda do seu imóvel.
Like a dream come true, Parc brings in its essence the light of Viana do Castelo, in its buildings, on its floors, in its dwellings. Light, water, nature and art are protagonists. So will the residents of this development, with excellent construction, finishes and location. The Parc is closeness to people and their dreams. Of the future built together. The lightness of the sea and the rhythm of the city in perfect harmony.
Apartments T1/T2/T3/T4 with generous interior areas and exterior areas, with garage, inserted in a new development to be born in the city of Viana do Castelo.
Luxurious T4 apartment with swimming pool for sale, where the architectural lines provide stunning views over the Lima river, sea and mountains. Thought out in detail to provide all the quality and comfort, with robust construction materials, perfectionist finishes and predominance of light.
Distributed over 4 floors that adapt to the experiences of small and large families. A construction with premium finishes.
All materials were selected in detail by designers with a lot of experience in the field. With bold architecture and delicate finishes, there is the possibility of customizing the interior of each apartment to make you feel truly at home.
Apartments that last for generations, becoming the best investment. Parc creates in each project a new way of living, marking the future of the city, respecting and embracing its natural, environmental, social and cultural surroundings.
Its mission is to give its residents a relaxed, calm and luxurious lifestyle. The buildings will incorporate 4 works of art by the renowned Viennese sculptor Iva Viana.
Finding in its surroundings: The Ecological Park of Viana de Castelo; the marina; tennis and Padel; the crossfit rowing club
With excellent accessibility and 60km from Porto (about 40 minutes by motorway), with Braga 60km away and Vigo 70km away.
Come and see this future landmark of the city of Viana de Castelo!
;ID RE/MAX: (telefone)
#ref:122432043-22
1.320.000 €
27 days ago supercasa.pt
View property
