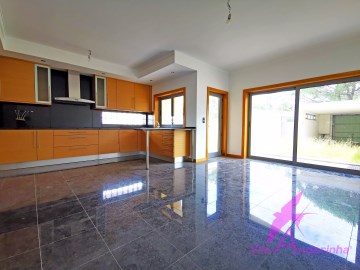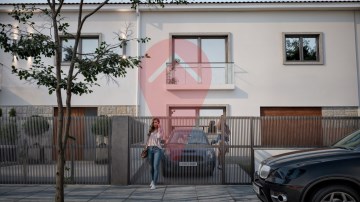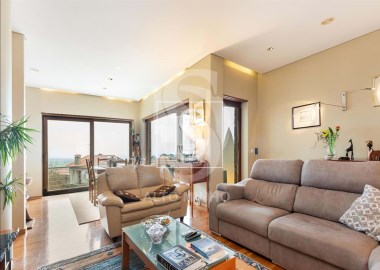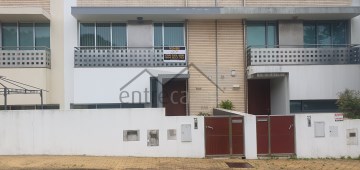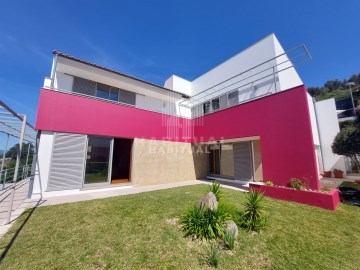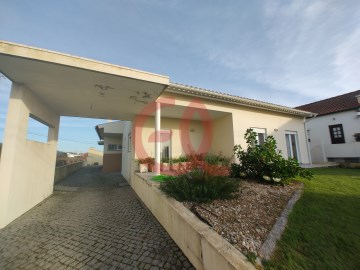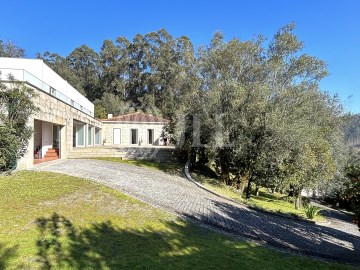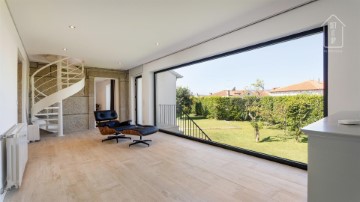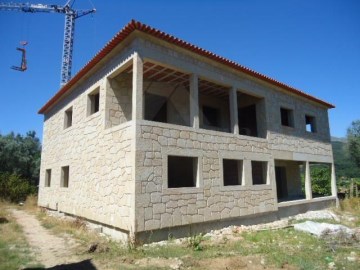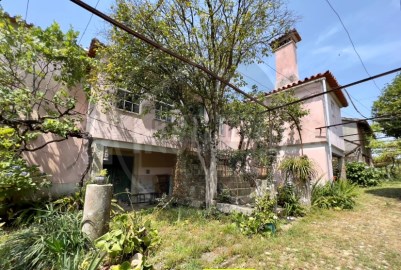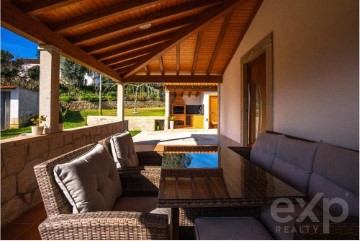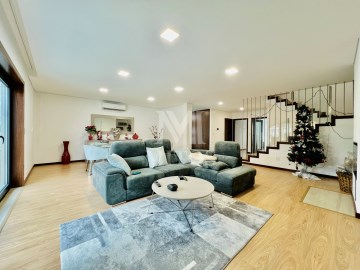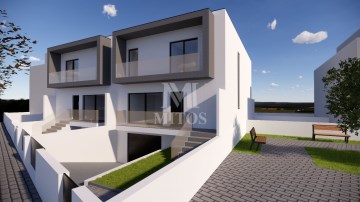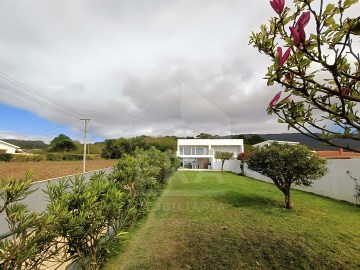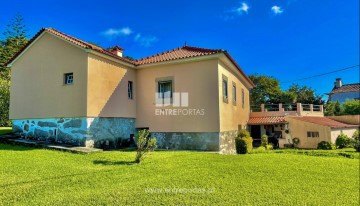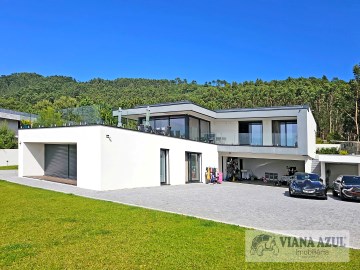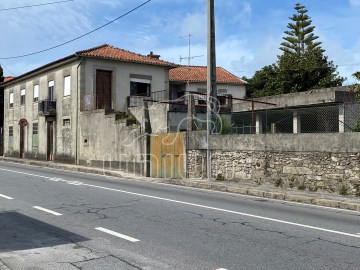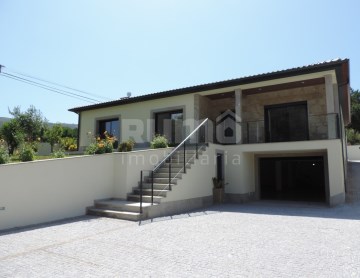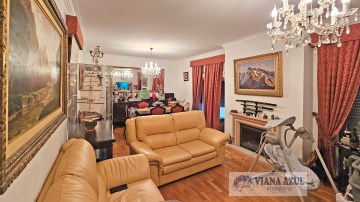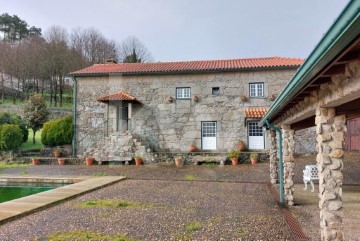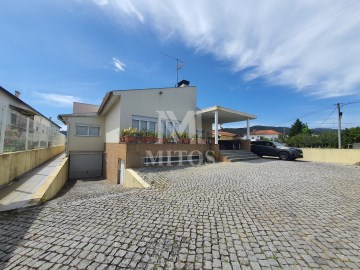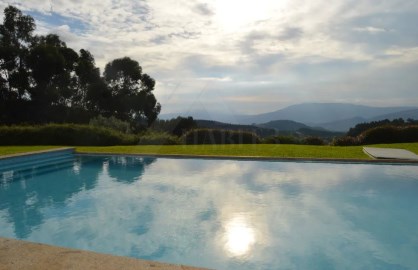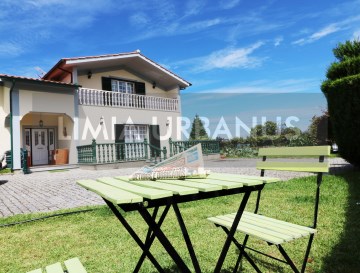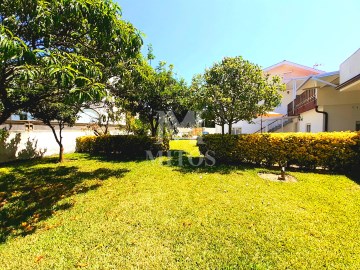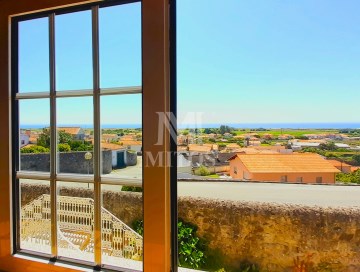House 4 Bedrooms in Loivo
Loivo, Vila Nova de Cerveira, Viana do Castelo
4 bedrooms
3 bathrooms
291 m²
Moradia Isolada T4 com acabamentos de luxo localizada em Loivo, Vila Nova de Cerveira. Com piscina e Jardim exterior.
Este imóvel dispõe de vistas fabulosas para o rio Minho, situada em zona calma, perto da natureza. Espaços amplos , modernos e cómodos .
No R/C dispõe de aspiração central, lavandaria, 1 quarto, 1 casa de banho, ampla sala de estar, cozinha totalmente equipada com amplo espaço para criação de sala de jantar; todas as divisões com acesso direto ao jardim.
No 1 piso dispõe de 3 quartos sendo um deles suite, 1 casa de banho comum, uma ampla biblioteca/escritório com acesso direto para a piscina, jardim e churrasqueira. Espaço para desfrutar com família e amigos.
Na cave dispõe de garagem fechada.
Venha conhecer e deixe- se deslumbrar por esta moradia!
Villa T4 with luxury finishes located in Loivo, Vila Nova de Cerveira. With swimming pool and outdoor garden.
This property has fabulous views to the river Minho, located in quiet area, close to nature. Spacious, modern and comfortable.
On the ground floor has central vacuum, laundry, 1 bedroom, 1 bathroom, large living room, fully equipped kitchen with ample space to create a dining room, all divisions with direct access to the garden.
On the 1st floor it has 3 bedrooms one of which is en-suite, 1 common bathroom, a large library/office with direct access to the pool, garden and barbecue. Space to enjoy with family and friends.
In the basement has a closed garage.
Come meet and let yourself be dazzled by this villa!
Nota : A informação aqui prestada , ainda que precisa , requer confirmação antes do fecho do negócio e não pode ser utilizada de forma vinculativa
Para qualquer dúvida ou esclarecimento entre em contacto connosco!
Marque já a sua visita!
A INCLINAÇÃO HABITUAL - MEDIAÇÃO IMOBILIÁRIA, LDA têm formação única no mercado a nível da Intermediação de crédito, com licença de intermediação de crédito autorizada pelo Banco de Portugal com o registo 3200, fazemos a gestão de todo o processo de financiamento, análise do seguro de vida associado aos seu credito habitação, sempre com as melhores condições do mercado e sem qualquer custo associado.
Assim não encontrará burocracias na compra da casa nova, tendo mais tempo livre para desfrutar do que é, verdadeiramente, importante para si e para a sua família.
Com uma preparação e experiência única no mercado imobiliário, os nossos profissionais colocam toda a sua dedicação em dar-lhe o melhor acompanhamento, orientando-o com a máxima confiança, indo de encontro às suas necessidades e ambições.
Temos como objetivo criar uma relação próxima e escutar com atenção as suas expectativas, a nossa prioridade é a sua felicidade! Queremos que se sinta sempre acompanhado!'
#ref:HAB_1106
450.000 €
30+ days ago supercasa.pt
View property
