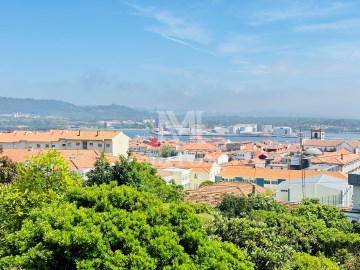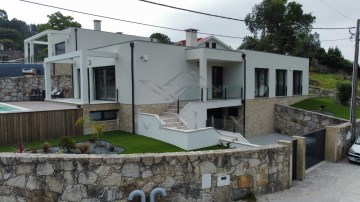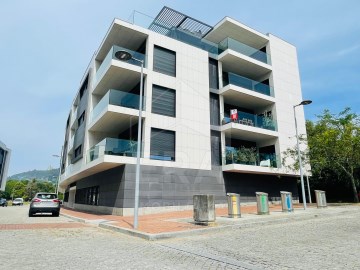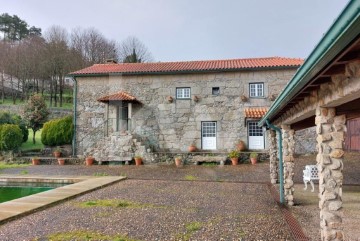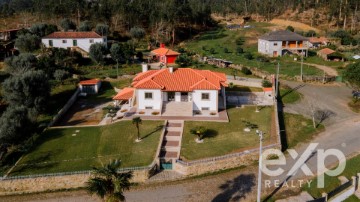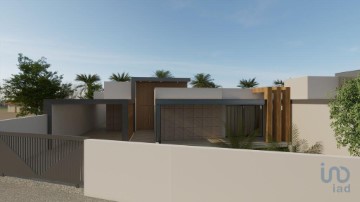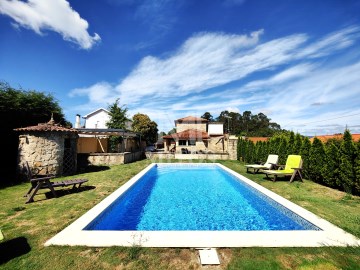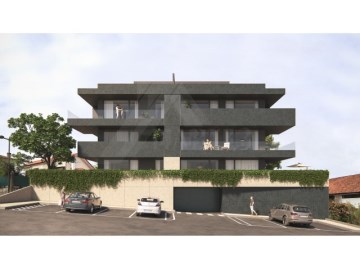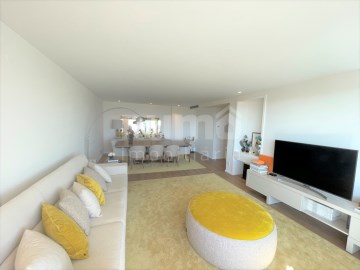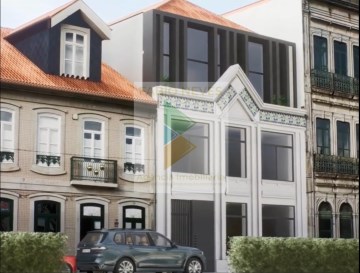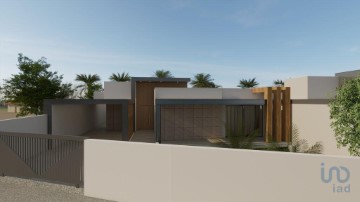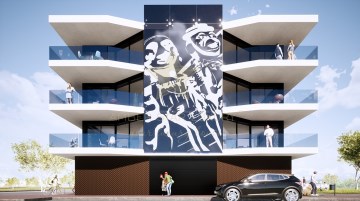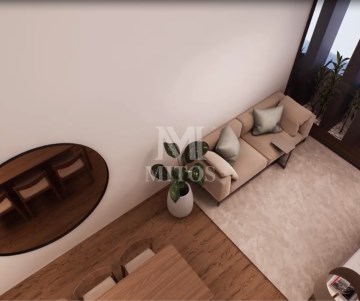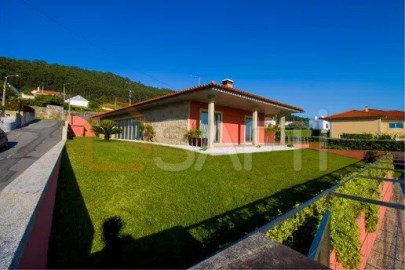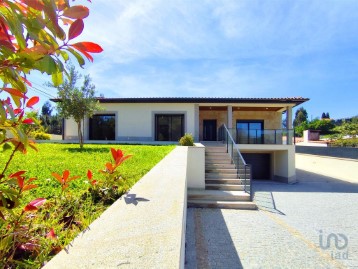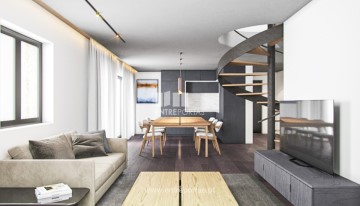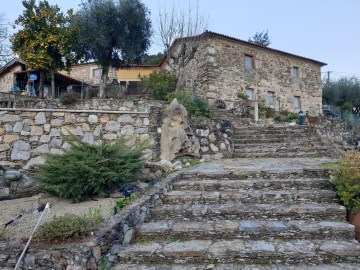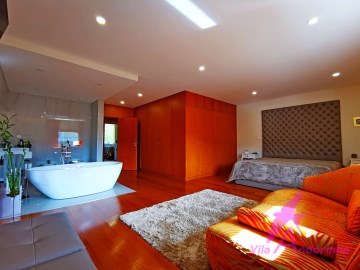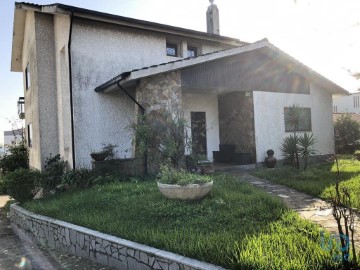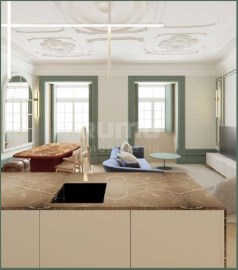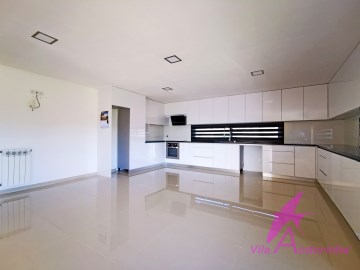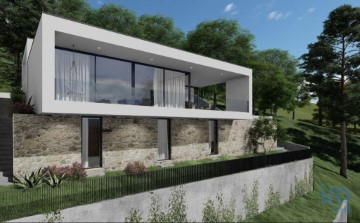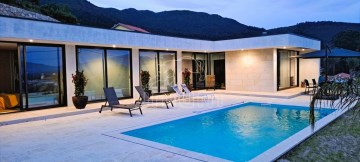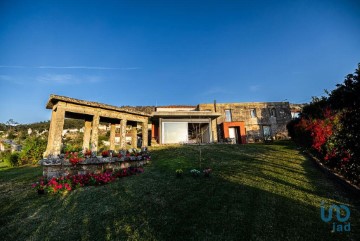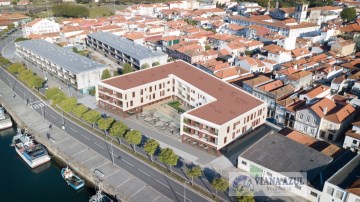House 4 Bedrooms in Riba de Âncora
Riba de Âncora, Caminha, Viana do Castelo
4 bedrooms
3 bathrooms
241 m²
4 BEDROOM HOUSE (GROUND FLOOR AND 1ST FLOOR) IN RIBA DE ÂNCORA
House T4, recently completed, located in Riba de Âncora, in the city of Caminha. It has a traditional design with a modern and functional character, with a well-planned distribution over two floors.
The ground floor features an open concept kitchen and living room, providing a spacious and welcoming environment, with a fireplace. This open area allows for fluid interaction between spaces, facilitating interaction between family and guests. It has a master suite, two bedrooms with built-in wardrobes, a full bathroom and an office, perfect for those who need a quiet space to work or study.
The basement of the house, consisting of a garage for four cars, also serves as an additional storage area, laundry room and extra bathroom.
Its exterior with swimming pool, barbecue and its well-kept garden with fruit trees, allows you to enjoy the outdoors, whether to have an outdoor meal, to practice physical activities, to socialize with friends and family or simply to relax and unwind. An added value for your pets, providing a more suitable environment for them to play and expend energy.
It has an air conditioning system, pre-installation for central heating, heat pump for heating sanitary water, central vacuum, double glazing, electric shutters, electric gates and video intercom.
Proximity to access to the A28 (2 minutes), Vila Praia de Âncora (9 minutes) and the center of Viana do Castelo (20 minutes).
It is, for sure, the house you are looking for! A combination of comfort, functionality and convenient location, making this a great choice for anyone looking for a modern home in an attractive region in the north of Portugal.
DO YOU KNOW RIBA DE ÂNCORA?
Riba de Âncora is a town located in Caminha, a serene parish in the north of Portugal. It borders to the north with Azevedo, to the east with Gondar and Orbacém, to the south with Freixieiro de Soutelo and Âncora and to the west with Vile.
The region is renowned for its natural beauty, with close access to stunning beaches. In addition, the proximity to the highway facilitates travel to other areas and cities, allowing easy exploration of the region.
Its gastronomy has the tradition of Megacozido, where the main dish is cooked in Portuguese style, organized in December.
Every year, in mid-August, it organizes the Festa da Comunidade, in honor of its patron saint, Senhora da Assunção, among other festivities, such as Santo Amaro (the Sunday following the 15th of January), Senhora de Guadalupe (the last Sunday in May), S. Bartolomeu and Senhora do Boa Morte (Sunday following the 24th of August) and S. Miguel (Sunday following the 29th of September).
COME MEET!
#ref: 99412
420.000 €
30+ days ago supercasa.pt
View property
