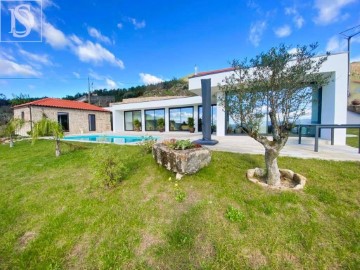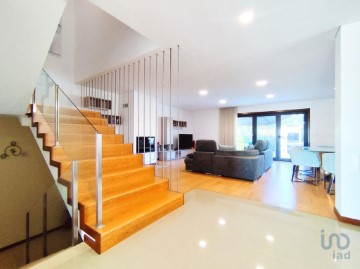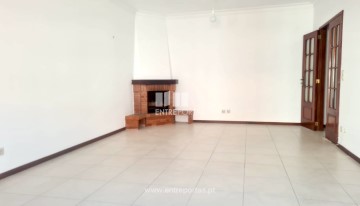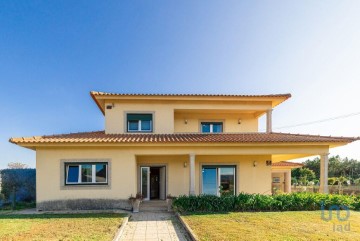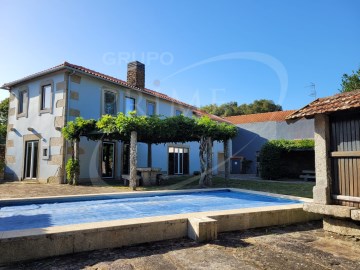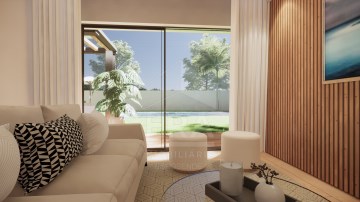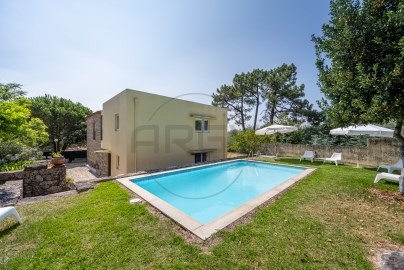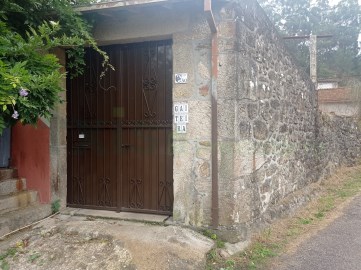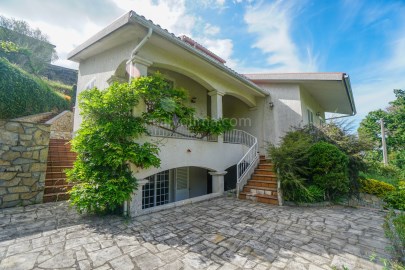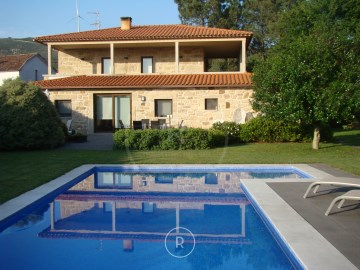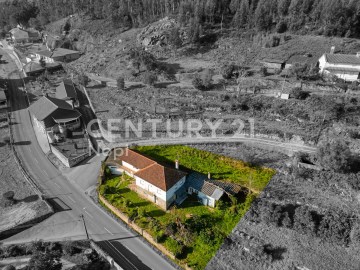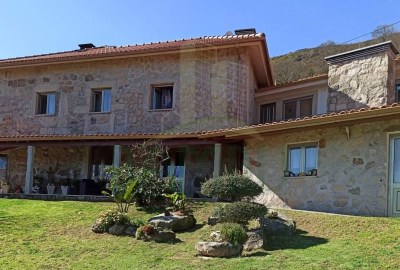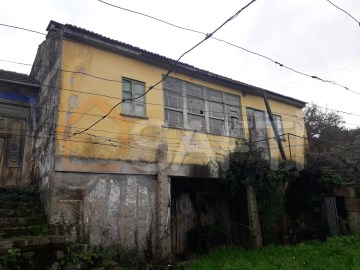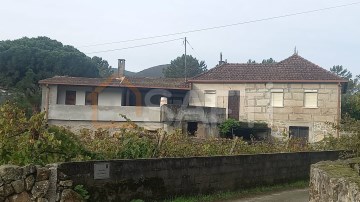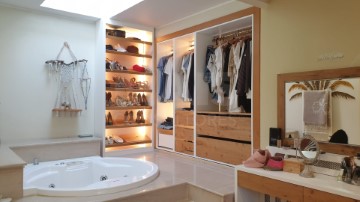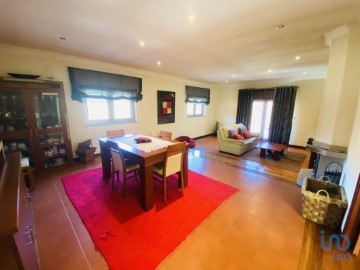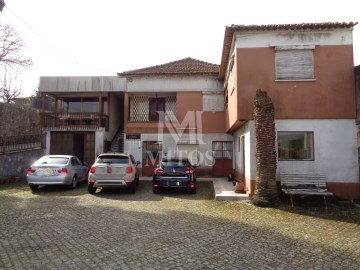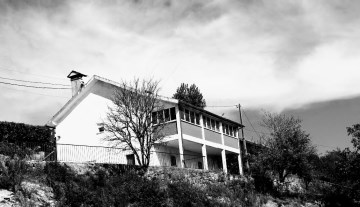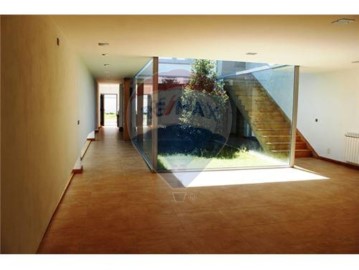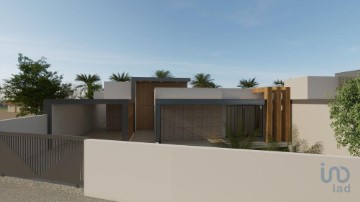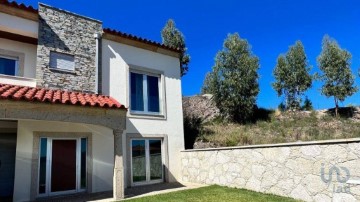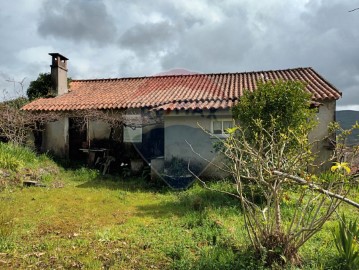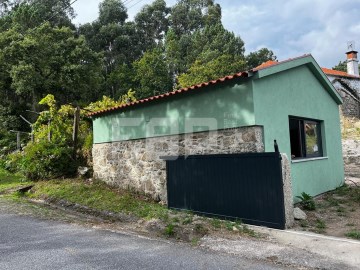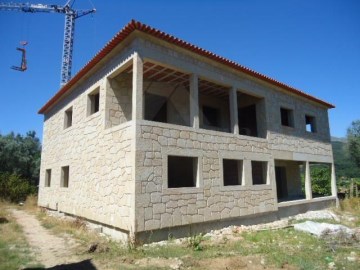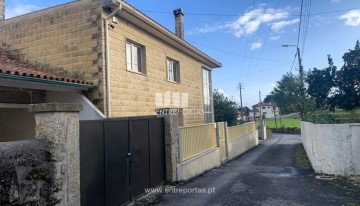House 4 Bedrooms in Vila Nova de Anha
Vila Nova de Anha, Viana do Castelo, Viana do Castelo
4 bedrooms
3 bathrooms
372 m²
T4 SEMI-DETACHED HOUSE, IN VILA NOVA DE ANHA
Discover the perfect getaway for your family in this elegant townhouse in Vila Nova de Anha, built in 2019 and designed to provide comfort and style. With three fronts, covered with hood, guaranteeing excellent thermal and acoustic insulation, this house offers an impeccable combination of modernity and functionality.
Spread over three floors, it stands out for its spaciousness and carefully thought-out details. On the lower floor, the basement offers a spacious garage for three cars, a mechanical room, a pantry and a lounge ideal for various purposes.
On the ground floor, you will find a living and dining room, which extends to the patio with barbecue and flowerbeds for greater privacy, creating the perfect environment for outdoor gatherings. An office with built-in cupboards, a kitchen, furnished and equipped with modern appliances (hob, oven, extractor fan, microwave and dishwasher, with a common balcony overlooking the sea on the horizon and a guest bathroom with shower complete this floor.
On the second floor, enjoy the comfort of two bedrooms with access to a large balcony, a guest bathroom and a spacious suite with closet, private bathroom and balcony, providing true well-being.
The villa is equipped with the most modern amenities, including solar panels, electric boiler for heating sanitary water, central vacuum, air conditioning, partial electrical system on each floor, double-glazed windows and integrated blinds monitored and a video surveillance system and alarm for your safety.
The outdoor space is carefully designed to be easy to maintain, allowing you to enjoy the beauty of the space without worry and additional expense. The location is ideal, close to shops, services, bus stops, which allows you to live without the need for a car. Furthermore, it is just 5 minutes from the A28.
Don't miss the opportunity to live with all the comfort and tranquility that this house offers. Schedule your visit now!
DO YOU KNOW VILA NOVA DE ANHA?
The Parish of Vila Nova de Anha is located south of the city of Viana do Castelo, on the left bank of the Lima River, approximately 4 km away. It occupies an area of approximately 912 ha and is sheltered from the North winds by Monte do Faro. It extends across a fertile valley crossed by the Ribeiro de Anha, which flows into the Atlantic Ocean, which limits it to the West and is surrounded to the North by the Parish of Darque, to the East, by the Parishes of Mazarefes and Vila Fria, and to the South, by the Parish of Chafé. Its built architectural and cultural heritage, such as the Paço d'Anha, the still living traditions celebrated in the last week of July and Queima do Judas, held on the night of Easter Sunday, the environment in which it is located, highlighting the ocean beach do Rodanho, which was awarded the golden flag with the possibility of hunting and sport fishing and the delicious white green wine Paço d`Anha, are offerings of tourist interest to be taken advantage of.
COME SEE IT!
#ref: 125664
372.500 €
1 days ago supercasa.pt
View property
