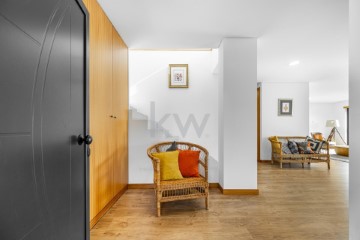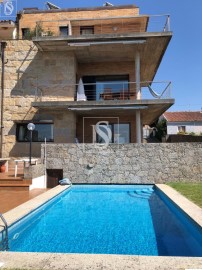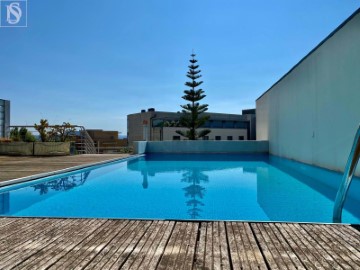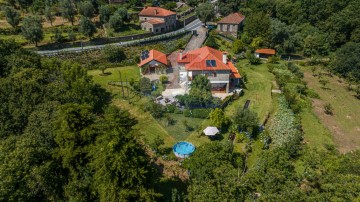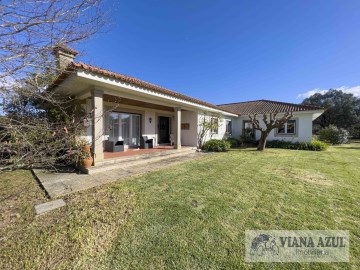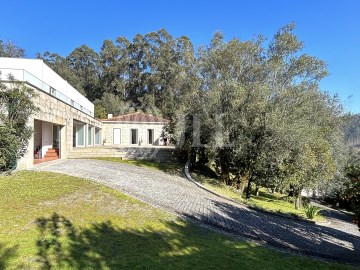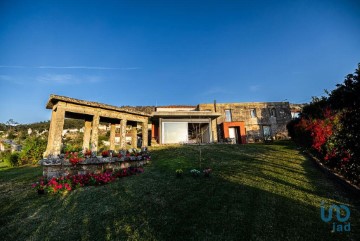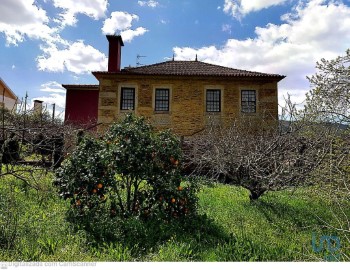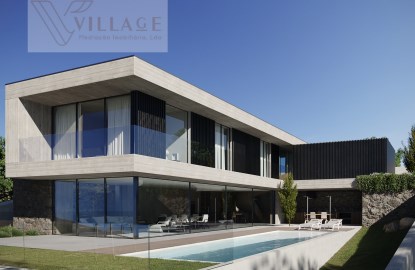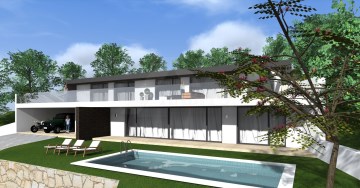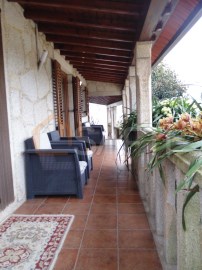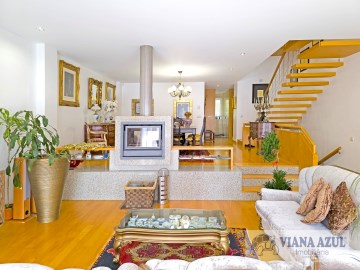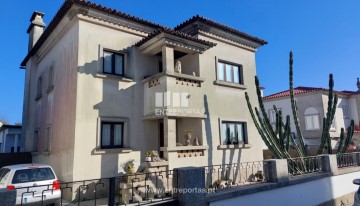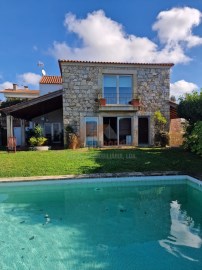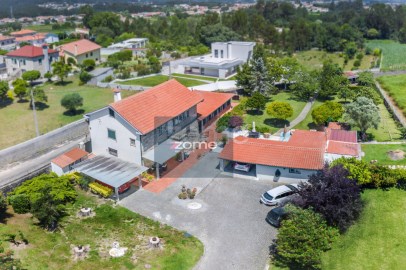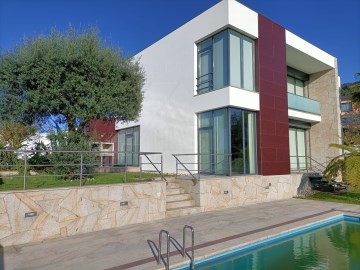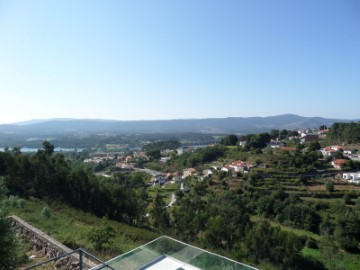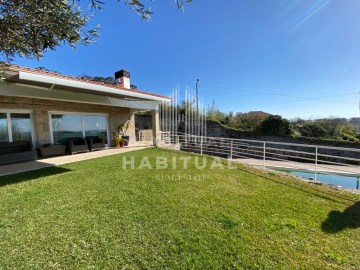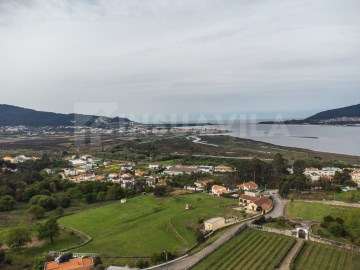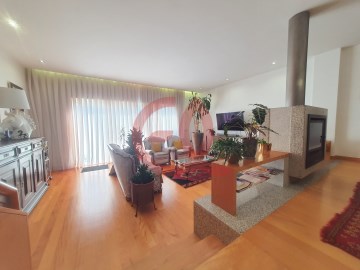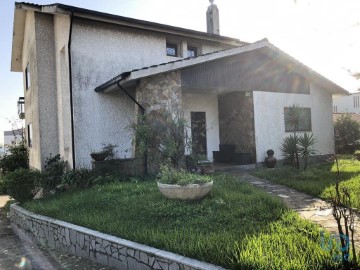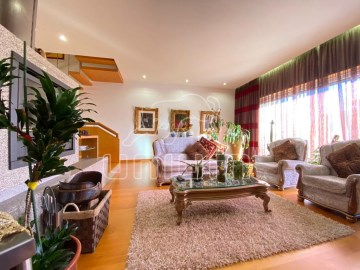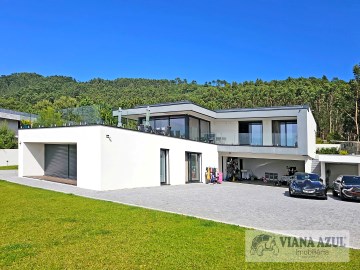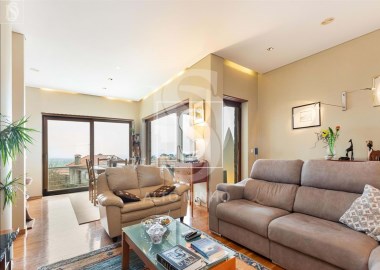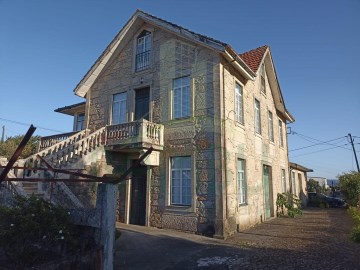House 5 Bedrooms in Venade e Azevedo
Venade e Azevedo, Caminha, Viana do Castelo
5 bedrooms
2 bathrooms
264 m²
Excellent Farm with 5 bedroom House, good access located in the parish of Venade, municipality of Caminha.
The T5 house was rebuilt in 2018, in stone, slate and wood, with beautiful details, handmade plaster ceilings, has a useful area of 264 m2, which is divided into 2 floors, on the ground floor we have 1 guest toilet , a small space for a cellar, kitchen, pantry, living room with fireplace, large dining room, ideal for gathering family and friends during the festive season.
On the 1st floor we have 5 bedrooms and a complete bathroom.
We also have a magnificent closed balcony where you can enjoy the views of the mountains and the farm, or simply have the pleasure of reading.
Outside, there are several outbuildings (storage, laundry, gas house, etc.) two garages, several attached to have water, which can be used for irrigation or whatever use you wish, this farm has its own water.
In relation to this magnificent farm, we can also add a beautiful granary, in stone, slate and wood, which is located at the main entrance to the farm, which is habitable (only requires minor work).
There are several fruit trees (Orange, Diospireiro, Chestnut, Cherry, Apple, Kiwi, Lemon, among others).
This house is located just 3 km from the ferry that crosses between Portugal and Spain.
Close to two magnificent beaches, Foz de Caminha and 5 minutes from Moledo Beach.
Approximately 20 kilometers from the city of Viana do Castelo; and ninety-five from the City of Porto.
FEATURES
Total Land Area - 10,592 m2
Gross Construction Area - 264 m2
Gross Private Area - 264 m2
Central heating
2 - Bathrooms
5 - Bedrooms
Energy Class - E
Need financing?
As a credit intermediary, MFDCSOLUÇÃO, LDA takes care of your credit process by presenting you with the best proposals, a simple and free service.
Restricted Credit Intermediary registered with Banco de Portugal under number 0003606.
Created in France in 2008, iad was born from an innovative model that expands the traditional concept of a real estate agency, promoting a close relationship between the consultant and the client. The success of the iad group is reflected in thousands of consultants, online properties and business deals.
iad is a digital and dynamic real estate agency based on professionalism and transparency. As an independent real estate consultant, I have the autonomy to manage my schedules, guaranteeing you personalized support at all stages of the process and a quality service at the best price.
Why buy with IAD Portugal?
We love helping buyers like you find their dream home! That's why we work with each client in a personalized way, taking the time to understand their lifestyle, needs and desires. We are experts in working with people who are shopping in Portugal using the unique and innovative solutions we have. IAD is located in the following countries: France, Portugal, Spain, Italy, Germany, Mexico and soon in the United States. We are currently more than 17,000 real estate consultants working in the international IAD group and around 1000 in Portugal.
When choosing IAD Portugal you get:
- A professional real estate agent with the best training in the market
- Visualization of houses in advance using virtual visits
- Information on new homes on the market and information on other homes sold in the target area and at what prices
- Presentation of the best solutions for the acquisition of the property (if required)
- Support in the financing process (if necessary)
- Presence in the bank valuation of the property (if necessary)
- Professional support in marking and carrying out the CPCV (Purchase and Sale Promise Contract)
- Professional support in marking and carrying out the public deed of purchase and sale
- Specialized and personalized international legal support for your case.
Don't waste any more time and get in touch with us now!
'IAD is good for real estate'
IAD PORTUGAL, S.A. - AMI 11220
#ref: 72132
629.000 €
30+ days ago supercasa.pt
View property
