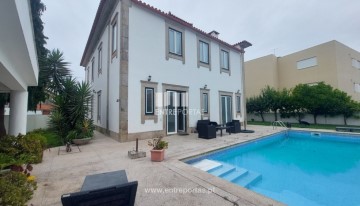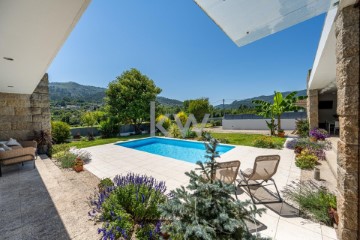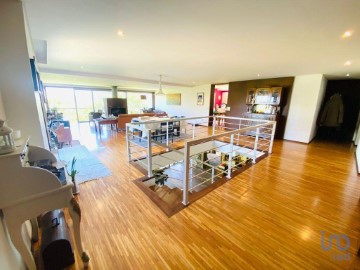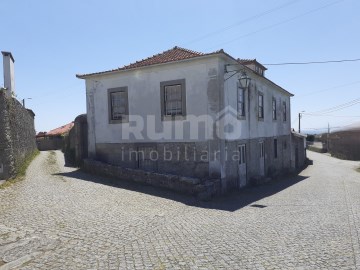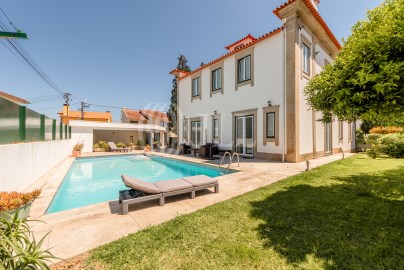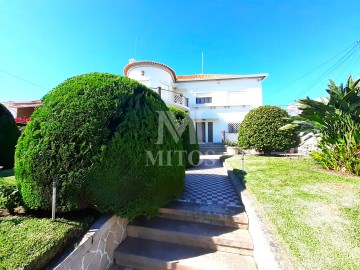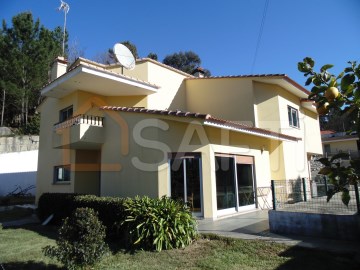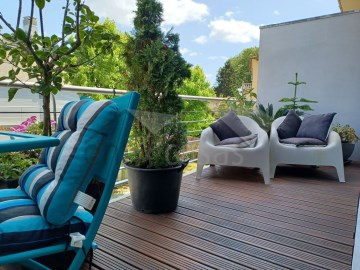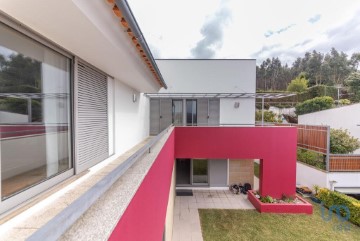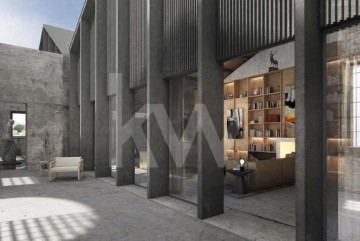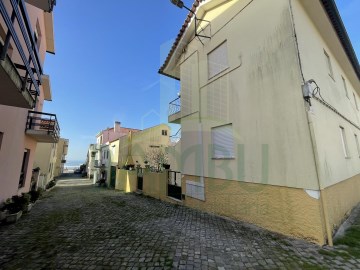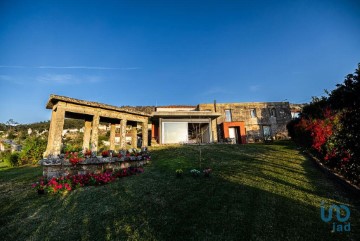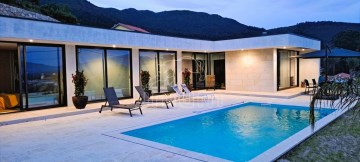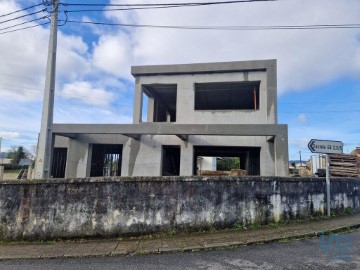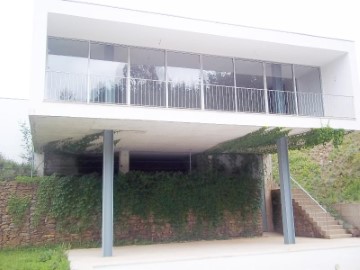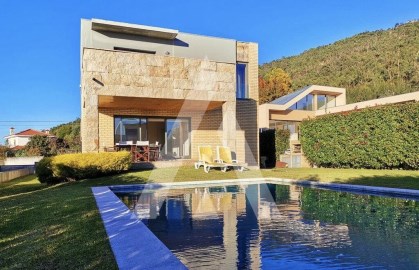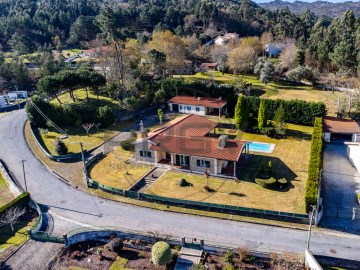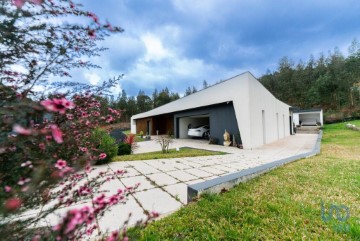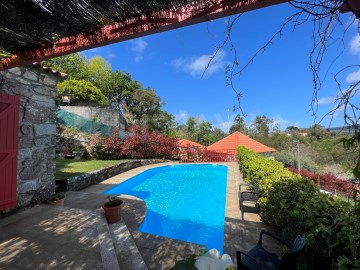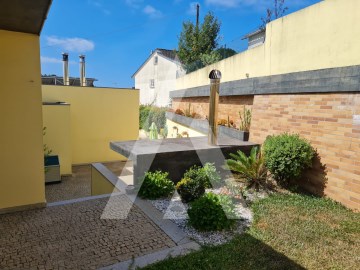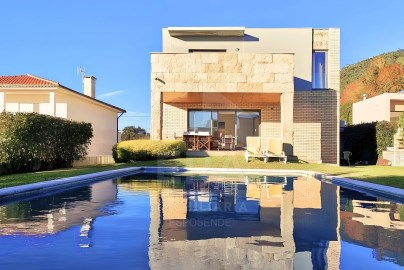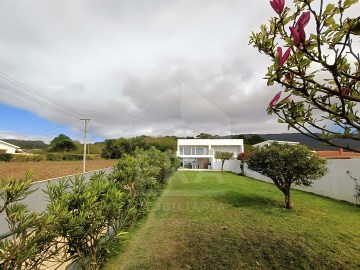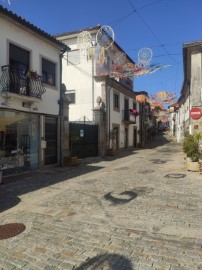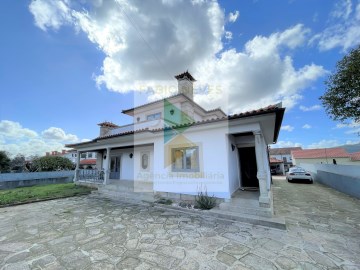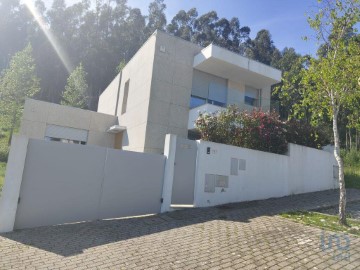House 12 Bedrooms in Vila Praia de Âncora
Vila Praia de Âncora, Caminha, Viana do Castelo
12 bedrooms
6 bathrooms
428 m²
Fantastic investment opportunity for this urban building with independent use consisting of:
basement, 2 - T3, 1 - T2, 2 - T1, with outdoor area with garden and barbecue.
This building, with an excellent location, about two minutes from the beach, is an excellent option for local accommodation, thus being able to monetise the space.
This property is sold fully furnished and equipped.
Book your visit now and don't miss this opportunity!
Property marketed by:
BAMBU - Real Estate Mediation, Lda.
Lic. 8400-AMI
Telf. + (phone hidden) call to national landline
Mobile: + (phone hidden) call to national mobile network
Email: (email hidden)
(url hidden)
ANCHOR BEACH VILLAGE
Located at the end of a valley protected to the north by the Serra D'Arga and to the south by Monte de Santa Luzia, it is a fishing village full of traditions.
The beach of this village is coastal and sandy and offers all the conditions to enjoy the bathing season to the fullest. Within the required quality parameters, the extensive sands and the sea, combined with the landscape, provide all holidaymakers with a memorable season.
Much sought after, this beach includes all the necessary equipment for its enjoyment and its therapeutic qualities, due to the amount of iodine, are recognised.
Currently, Vila Praia de Âncora, due to its beach and wonderful landscapes and its various monuments, testimonies of its history, is a village dedicated essentially to Tourism. Its cultural and natural heritage, handicrafts, water sports, fishing and gastronomic traditions.
Heritage: Anta da Barrosa or Lapa dos Mouros, Cão Fort, Lagarteira Fort, Mother Church of Vila Praia de Âncora, Cova da Moura and Monte do Calvário.
Combining dynamism, innovation and entrepreneurship, Bambu Imobiliária, Lda was created in 2008.
We are a company that is governed by the quality of the services provided, as well as by the constant struggle for the satisfaction of all our customers. Due to our assertive positioning, we assist in the execution of all types of real estate transactions, whether they are purchases, sales, leases, exchanges, etc.
To achieve the goals we set ourselves, we have at our disposal the latest technological innovations, with a team of professionals who are guided by their competence, availability and seriousness.
Welcome to Bambu Imobiliária, Lda., and don't forget:
Between. This world is yours too!
#ref:B3038
480.000 €
30+ days ago supercasa.pt
View property
