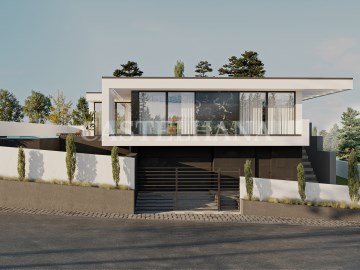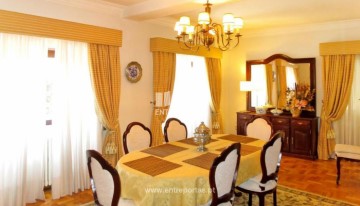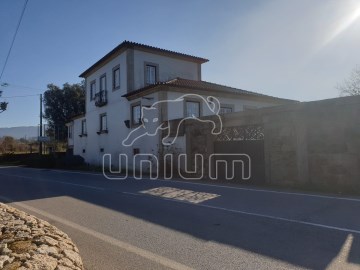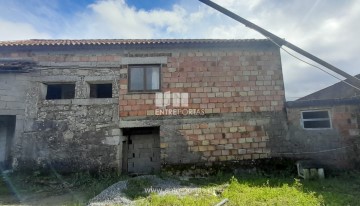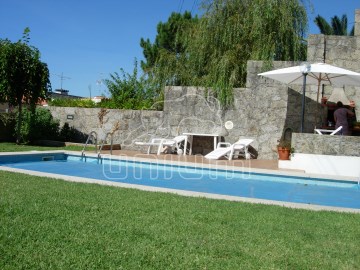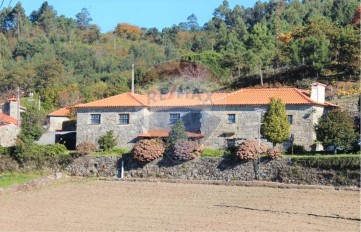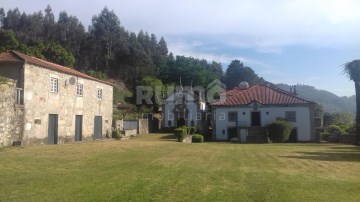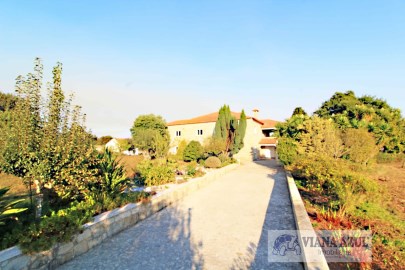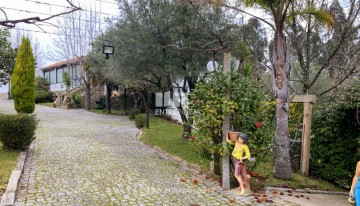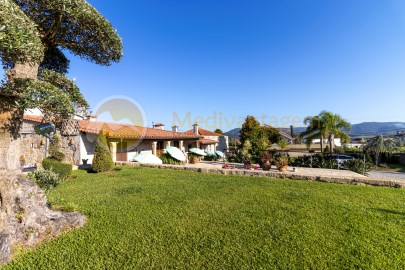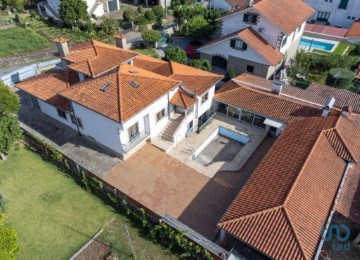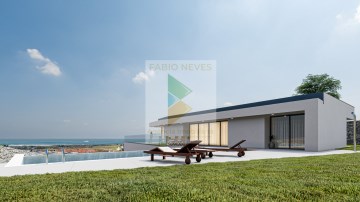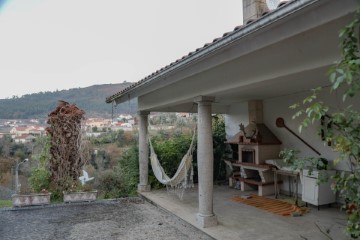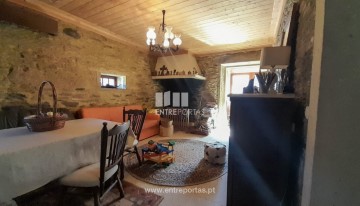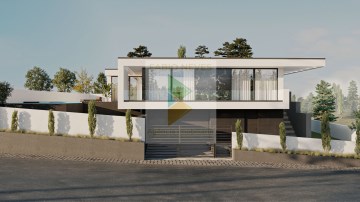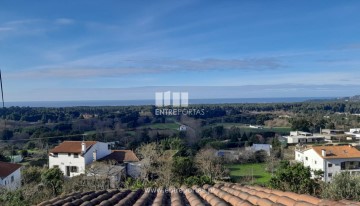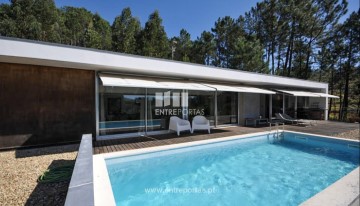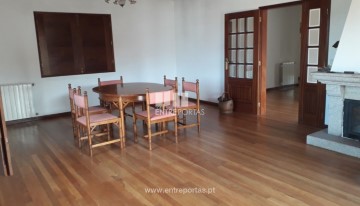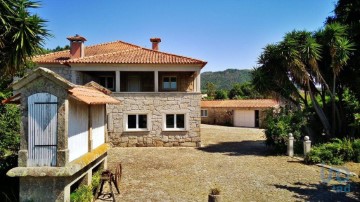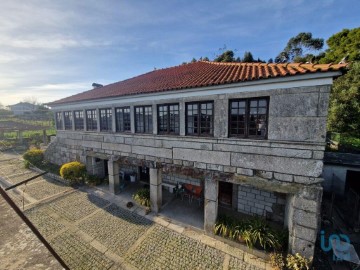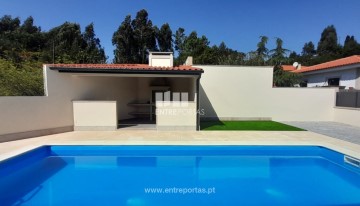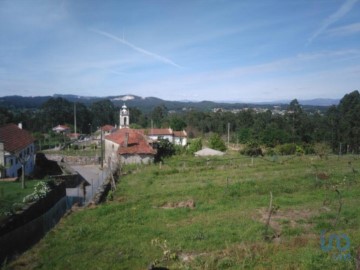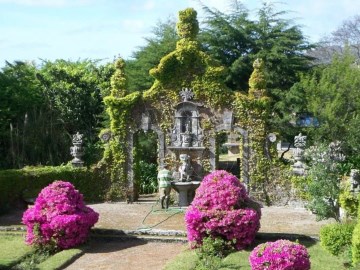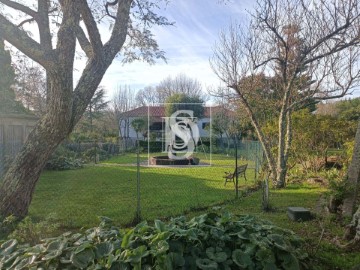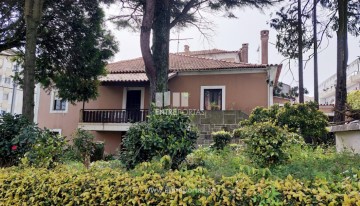Country homes in Labrujó, Rendufe e Vilar do Monte
Labrujó, Rendufe e Vilar do Monte, Ponte de Lima, Viana do Castelo
Quintinha T6 em pedra, localizada na freguesia de Rendufe, concelho de Ponte de Lima.
Com uma área bruta de construção de 490m2, possui ao nível do rés de chão, três quartos (podendo ser dada outra utilização a estes espaços), duas salas de banho completas e salão em pedra com muita luz natural.
No andar possui três quartos, sendo que um deles é suite, sala de banho completa e uma de serviço e uma sala com lareira e cozinha com forno em pedra.
Nas traseiras da habitação, possui amplo anexo com várias divisões (garagem fechada para 3 carros, casa de banho completa/lavandaria, casa da caldeira, casa das botijas do gás.
Possui as seguintes características no interior:
- piso em madeira maciça nos quartos e mosaico cerâmico rústico na sala e cozinha;
- forno a lenha em pedra na cozinha;
- teto em macieira, lareira e namoradeiras nas janelas na sala;
- aquecimento central a gás;
- contra das janelas em madeira maciça.
No exterior:
- tanque em pedra;
- água de nascente;
- água de poço;
- churrasqueira;
- duas entradas;
- caixas distribuídas pela propriedade, ligadas entre si para eventual colocação de candeeiros;
- vinha e árvores de fruto.
Com cerca de 9.000m2 de terreno, esta propriedade possui vários artigos rústicos.
Esta quintinha foi completamente reconstruída e ampliada no ano de 1998, possui uma vista desafogada, uma excelente exposição solar e acessos, ficando a cerca de 15 minutos do centro de Ponte de Lima e a cerca de 1 hora do aeroporto Francisco Sá Carneiro.
OBS. A mobilia não está incluída
LU 08/99
Se precisar de vender para comprar, eu posso ajudar...
Rendufe é uma antiga freguesia portuguesa do concelho de Ponte de Lima, com 2,76 km² de área e 184 habitantes (2011).
Fazia parte de um grupo de 51 freguesias que compõem o concelho de Ponte de Lima. Situada numa das mais altas elevações, a freguesia dista 16 quilómetros da sede do concelho.
Pela última Reorganização administrativa do território das freguesias, de acordo com a Lei nº 11-A/2013 de 28 de Janeiro, esta freguesia juntamente com as freguesias de Labrujó e Vilar do Monte passou a constituir a freguesia de Labrujó, Rendufe e Vilar do Monte com sede em Rendufe.
A antiga freguesia de Rendufe confronta com as freguesias de Castanheira e Cunha (concelho de Paredes de Coura), e as freguesias da Labruja, Bárrio e Labrujó do concelho de Ponte de Lima.
T6 stone property, located in the parish of Rendufe, municipality of Ponte de Lima.
With a gross building area of 490m2, it has, on the ground floor, three bedrooms (these spaces can be used for another purpose), two full bathrooms and a stone lounge with plenty of natural light.
On the 1st floor it has three bedrooms, one of which is a suite, a full bathroom and a utility room and a living room with fireplace and kitchen with stone oven.
At the back of the house, it has a large annex with several divisions (closed garage for 3 cars, complete bathroom/laundry, boiler house, gas cylinder house.
It has the following features inside:
- solid wood flooring in the bedrooms and rustic ceramic mosaic in the living room and kitchen;
- stone wood oven in the kitchen;
- apple ceiling, fireplace and loveseats on the windows in the living room;
- gas central heating;
- against solid wood windows.
Abroad:
- stone tank;
- spring water;
- well water;
- grill;
- two entries;
- boxes distributed throughout the property, linked together for possible placement of lamps;
- vines and fruit trees.
With about 9.000m2 of land, this property has several rustic items, including a bouça where spring water and firewood come from.
This property was completely rebuilt and expanded in 1998, has an open view, excellent sun exposure and access, being about 15 minutes from the center of Ponte de Lima and about 1 hour from Francisco Sá Carneiro airport.
NOTE: Furniture is not included
LU 08/99
Rendufe is an old Portuguese parish in the municipality of Ponte de Lima, with an area of 2.76 km² and 184 inhabitants (2011). It was part of a group of 51 parishes that make up the municipality of Ponte de Lima. Located at one of the highest elevations, the parish is 16 kilometers from the county seat. Due to the last administrative reorganization of the territory of the parishes, in accordance with Law nº 11-A/2013 of 28 January, this parish together with the parishes of Labrujó and Vilar do Monte became the parish of Labrujó, Rendufe and Vilar do Monte based in Rendufe. The old parish of Rendufe faces the parishes of Castanheira and Cunha (municipality of Paredes de Coura), and the parishes of Labruja, Bárrio and Labrujó in the municipality of Ponte de Lima.
Propriété en pierre T6, située dans la paroisse de Rendufe, municipalité de Ponte de Lima.
Avec une surface brute de construction de 490m2, il dispose, au rez-de-chaussée, de trois chambres (ces espaces peuvent être utilisés à d'autres fins), de deux salles de bain complètes et d'un salon en pierre baigné de lumière naturelle.
Au 1er étage, il dispose de trois chambres dont une suite, une salle de bain complète et une buanderie et un salon avec cheminée et cuisine avec four en pierre.
A l'arrière de la maison, il y a une grande annexe avec plusieurs divisions (garage fermé pour 3 voitures, salle de bain/buanderie complète, chaufferie, local à bonbonnes de gaz.
Il a les caractéristiques suivantes à l'intérieur :
- plancher de bois massif dans les chambres et mosaïque de céramique rustique dans le salon et la cuisine;
- four à bois en pierre dans la cuisine;
- plafond en pommier, foyer et causeuses aux fenêtres du salon;
- chauffage central au gaz;
- contre des fenêtres en bois massif.
À l'étranger:
- réservoir en pierre ;
- eau de source;
- eau de puits;
- gril;
- deux entrées ;
- boîtes réparties dans toute la propriété, reliées entre elles pour le placement éventuel de lampes ;
- vignes et arbres fruitiers.
Avec environ 9.000m2 de terrain, cette propriété dispose de plusieurs éléments rustiques, dont une bouça d'où proviennent l'eau de source et le bois de chauffage.
Cette petite ferme a été entièrement reconstruite et agrandie en 1998, a une vue dégagée, une excellente exposition au soleil et un accès, étant à environ 15 minutes du centre de Ponte de Lima et à environ 1 heure de l'aéroport Francisco Sá Carneiro.
REMARQUE Les meubles ne sont pas inclus
LU 08/99
;ID RE/MAX: (telefone)
#ref:123731008-355
475.000 €
30+ days ago supercasa.pt
View property
