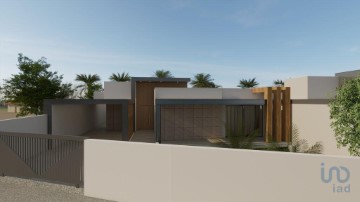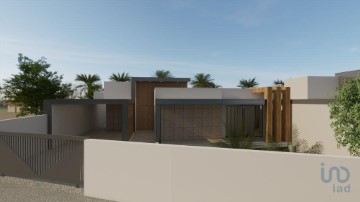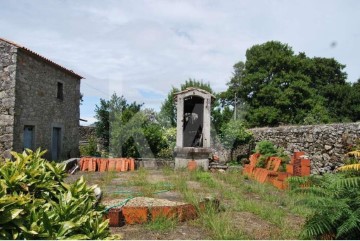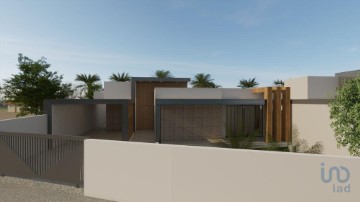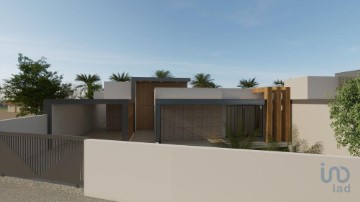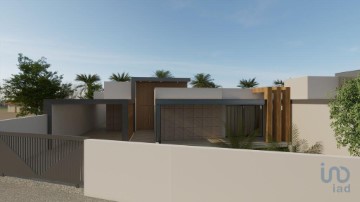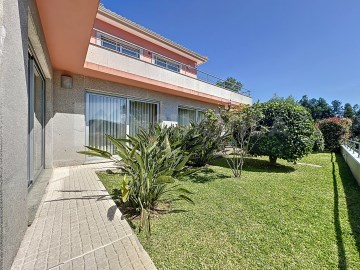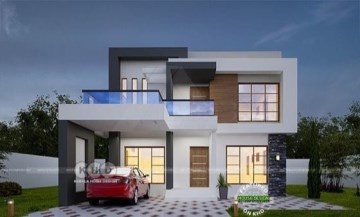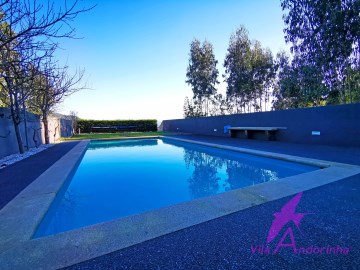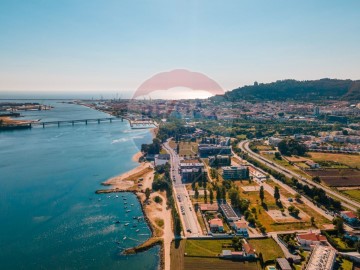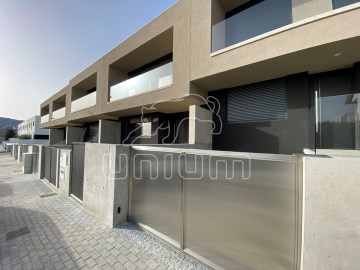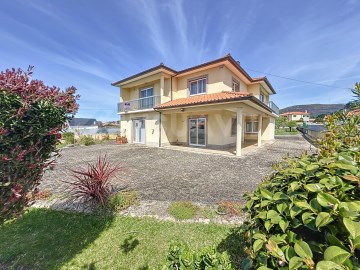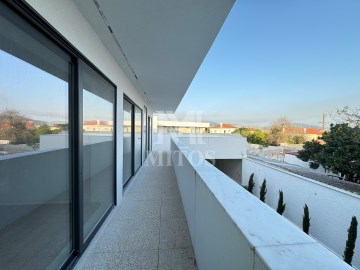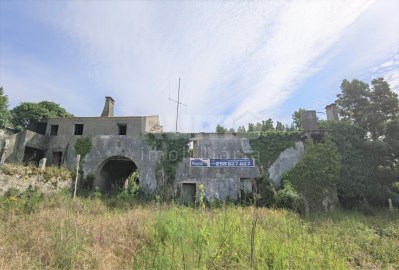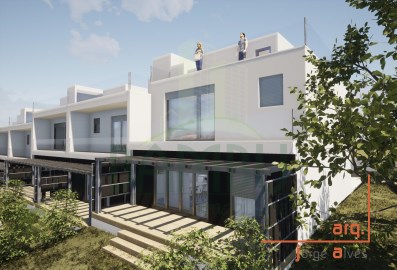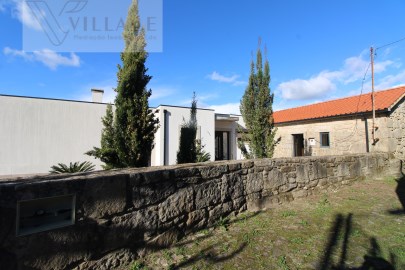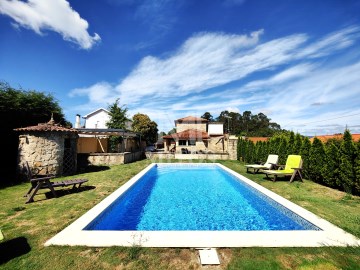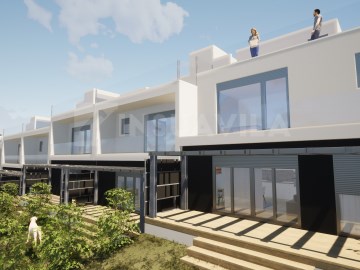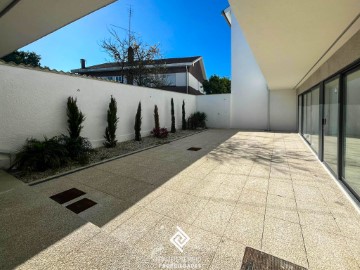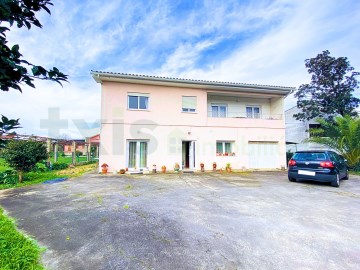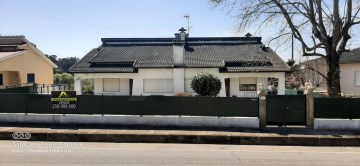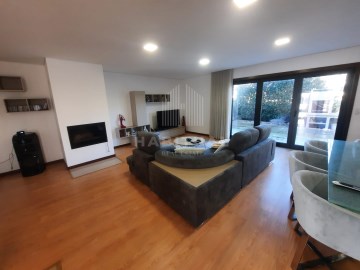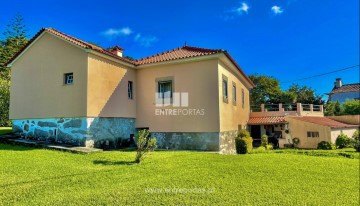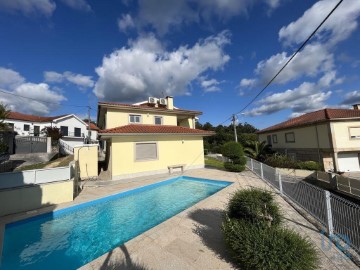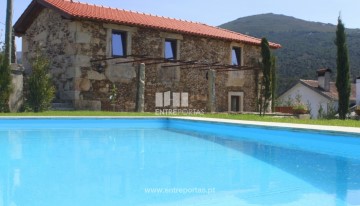House 3 Bedrooms in Vila Praia de Âncora
Vila Praia de Âncora, Caminha, Viana do Castelo
3 bedrooms
3 bathrooms
212 m²
Fantastic New Townhouse, under construction, consisting of Floor 0, Floor 1 and Setback.
These villas consist of, living room and modern communal kitchen in open space, 3 bathrooms, 3 bedrooms, one of which is a suite, atriums, solarium with terrace and sea view and private garage.
Exterior aspects include:
Grey aluminium window frames, with thermal break and SNX Guardian solar glass, sun protection with thermal aluminium slats blinds.
Guardrails with laminated or metallic glass on the west elevation and metal railings with lazer cut on the west elevation
east elevation. Garage doors in automated metal and terraces and balconies with ceramic mosaic.
Flat roof with waterproofing in PVC screen, or equivalent, and thermal insulation with XPS.
The villa includes:
Partitions in plasterboard c/0.07 with rock wool insulation, false ceilings in plasterboard with rock wool insulation,
Acoustic insulation between all fractions with rigid rock wool panel and metal security doors with 3-point locks.
Sanitary ware, wall-mounted washbasin cabinet and mirror with led lighting, built-in shower with glass screen.
White lacquered interior doors, white laminate or high-strength melamine wardrobes with aluminium edging with sliding doors.
Kitchen in laminate or high-strength melamine in white colour with aluminium edging with appliances included.
Heating with pump and air conditioning.
Colour video intercom and recessed lighting in the false ceiling.
Book your visit now!!
Property marketed by:
BAMBU - Real Estate Mediation, Lda.
Lic. 8400-AMI
Telf. (+ (telephone) call to national landline)
Mobile. (+ (phone) call to national mobile network)
(url hidden)
ANCHOR BEACH VILLAGE
Located at the end of a valley protected to the north by the Serra D'Arga and to the south by Monte de Santa Luzia, it is a fishing village full of traditions.
The beach of this village is coastal and sandy and offers all the conditions to enjoy the bathing season to the fullest. Within the required quality parameters, the extensive sands and the sea, combined with the landscape, provide all holidaymakers with a memorable season.
Much sought after, this beach includes all the necessary equipment for its enjoyment and its therapeutic qualities, due to the amount of iodine.
Currently, Vila Praia de Âncora, due to its beach and wonderful landscapes and its various monuments, testimonies of its history, is a village dedicated essentially to Tourism. Its cultural and natural heritage, handicrafts, water sports, fishing and gastronomic traditions.
Heritage: Anta da Barrosa or Lapa dos Mouros, Cão Fort, Lagarteira Fort, Mother Church of Vila Praia de Âncora, Cova da Moura and Monte do Calvário.
Combining dynamism, innovation and entrepreneurship, Bambu Imobiliária, Lda was created in 2008.
We are a company that is governed by the quality of the services provided, as well as by the constant struggle for the satisfaction of all our customers. Due to our assertive positioning, we assist in the execution of all types of real estate transactions, whether they are purchases, sales, leases, exchanges, etc.
To achieve the goals we set ourselves, we have at our disposal the latest technological innovations, with a team of professionals who are guided by their competence, availability and seriousness.
Welcome to Bambu Imobiliária, Lda., and don't forget:
Between. This world is yours too!
#ref:B3025
395.000 €
30+ days ago supercasa.pt
View property
