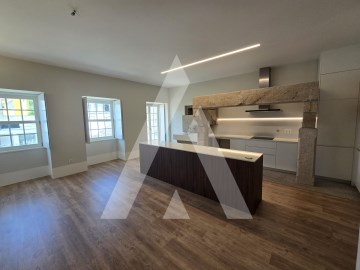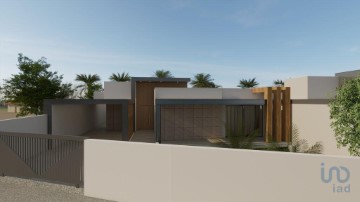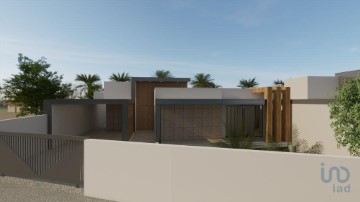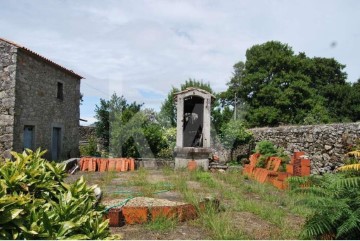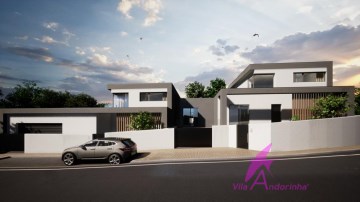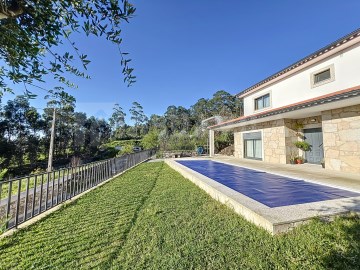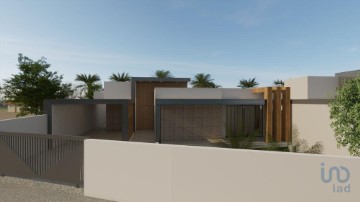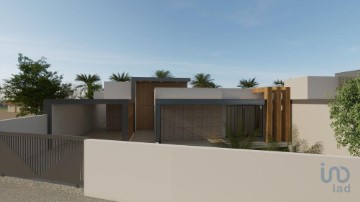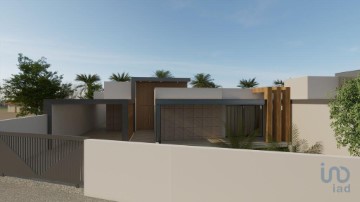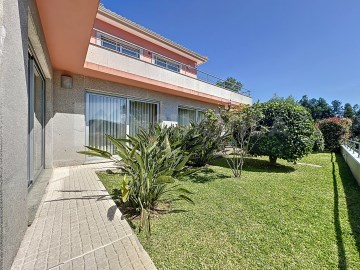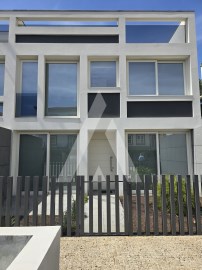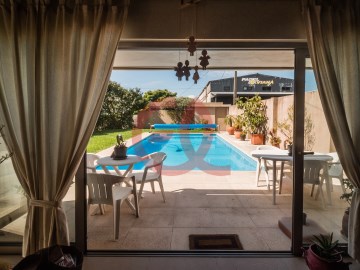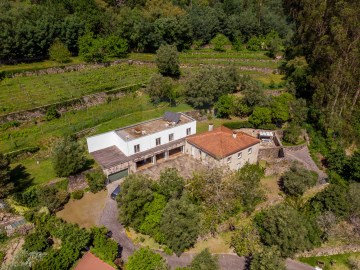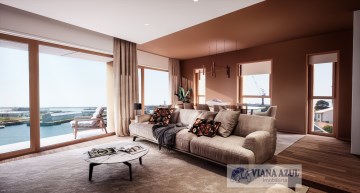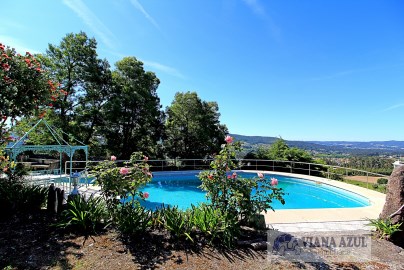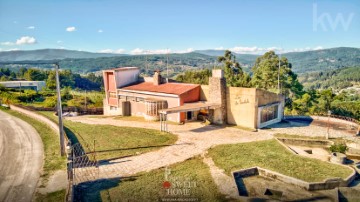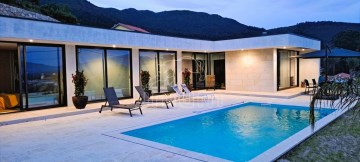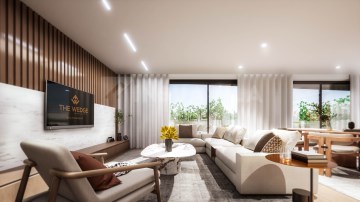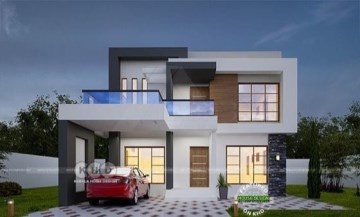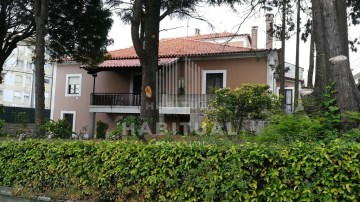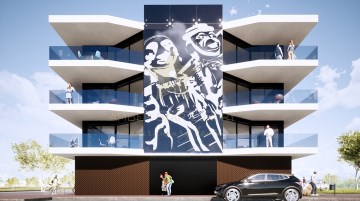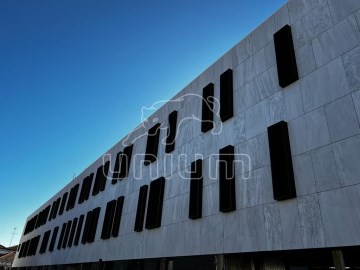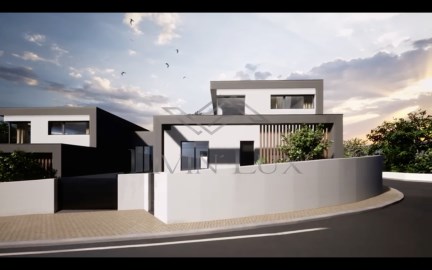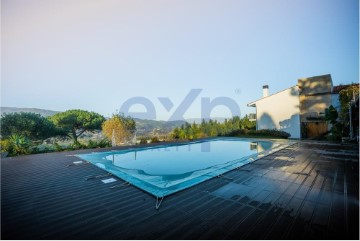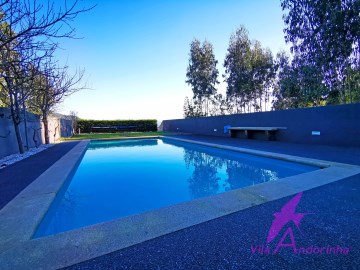House 4 Bedrooms in Gemieira
Gemieira, Ponte de Lima, Viana do Castelo
4 bedrooms
10 bathrooms
349 m²
This property is ideal for those seeking peace in the company of their loved ones. This project was conceived with the aim of creating the perfect harmony between a life of comfort and the luxury of enjoying a property with its own production of organic green wine.
Located in the tranquil village of Gemieira, in Ponte de Lima, this property consists of a rustic article of 1480 m2, where the magnificent vineyard is located, and an urban article with a total area of 2015 m2.
Situated atop the mountain, it offers marvelous views of the Lima River, Ponte de Lima, and Ponte da Barca. This provides a high level of privacy and tranquility, especially being the last house on the paved public road.
The villa, built in 2013, with Portuguese and contemporary architectural features, has a gross construction area of 478.85 m2, divided as follows:
On the ground floor, we find:
- Garage for 2 cars;
- Storage room;On the upper floor, we find:
- Spacious entrance hall;
- Living and dining room;
- Modern and equipped kitchen;
- Service bathroom;
- Laundry room;
- Pantry.Ascending the wooden stairs, accompanied by a huge glass window overlooking the northern nature, we are presented with:
- Open space office, with a wooden bookshelf as a divider;
- 1 Master Suite with walk-in closet;
- 1 Suite;
- 2 Bedrooms;
- Full bathroom.Outside, in front of the pool, there is a large annex (which is prepared, for future use if necessary, to be transformed into an independent T1 from the villa) consisting of:
- Kitchen;
- Living room;
- Dining room;
- Playground;
- 1 Complete bathroom;
- 1 Shower;
- Storage room.This villa has excellent thermal comfort due to the technical quality of its construction, and water heating is done through a heat pump with the help of 9 solar panels. As for air conditioning, it has air conditioning and also two fireplaces (one in the villa's living room and one in the master suite).
In front of the annex and the main villa, there is a swimming pool and an extensive lawn garden with a playground, perfect for creating memories with family and friends on a sunny summer afternoon as the sun sets behind a vineyard laden with grapes.
Currently, 3-year-old vines are cultivated, producing a fantastic and sparkling wine of the Loureiro variety. Its production and storage are carried out in the villa itself.
The villa has two entrances for cars and tractors, one from the north side of the property and another through the vineyard from the west side.
It has good access to paved roads. It is a 5-minute drive from the national road EN203 and 10 minutes from the A3 and A27 highways, connecting you to the main points of the country and Spain (Porto, Braga, Viana do Castelo, Arcos de Valdevez, Valença, etc.). Via EN203, in just a 20-minute drive, you can visit the center of Ponte de Lima, where you will find everything you need from supermarkets (LIDL, Intermarché, Continente, Pingo Doce, etc.), pharmacies, hospitals: Public and Health Center, Private Hospital, and other amenities. Not only will you enjoy easy access to the amenities of Ponte de Lima, but also to those of neighboring cities.
It is 6 minutes from the eco-path (which allows you to cycle or walk along the riverbank to Ponte de Lima or to Arcos de Valdevez, and further if you dare); as well as other recreational activities, such as the Ponte de Lima Golf Course; water sports; etc.
Schedule your visit now and come to know your new home and lifestyle, fulfilling your dream of enjoying the best that life and nature have to offer.
Note: If desired, you can live in the annex (T1) and turn the villa into rural tourism.
==================
About Us:
Nuno Venceslau Luxury Real Estate has been present in the real estate market with great success for about 28 years, specializing in the 'Prime' segment in the Housing and Investment products in Portugal and Brazil. It offers a diverse range of quality services to clients, guaranteeing full support in the selection of properties, whether in buying, selling, or renting, legal and tax advice, obtaining bank financing and support throughout the process, as well as other related services. In a closely developed cooperation with our office associated with 'EXP Realty,' we are present in more than 24 countries together with our international colleagues, and with our team of national consultants, we are present throughout the national territory, particularly in privileged locations such as Lisbon, Cascais, Estoril, Oeiras, Carcavelos, Carnaxide, Sintra, Ericeira, Costa do Alentejo, Algarve, Porto, Braga, and Ponte de Lima.
We have an innovative 'Concierge 360' service:
- Moving and temporary storage service;
- Interior design project;
- Home Staging;
- Major and minor renovations;
- Property cleaning service;
- Support for bank financing;
- Legal support according to your needs.
- 'Relocation' service.
#ref:7005001-9434
1.249.800 €
30+ days ago supercasa.pt
View property
