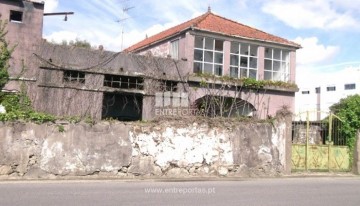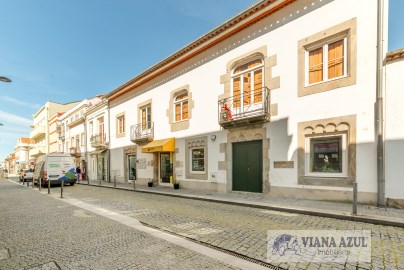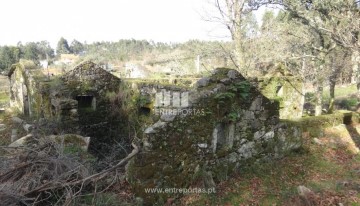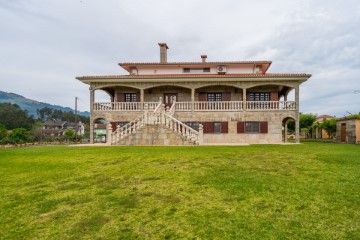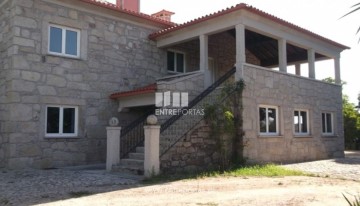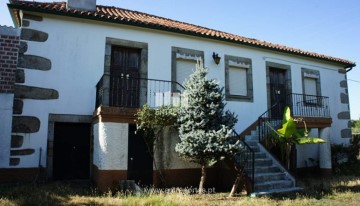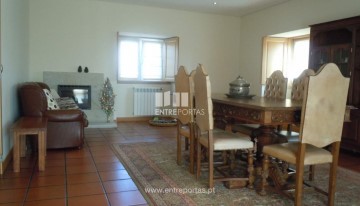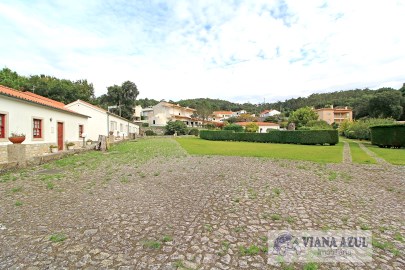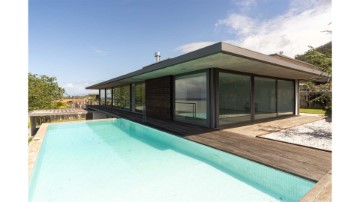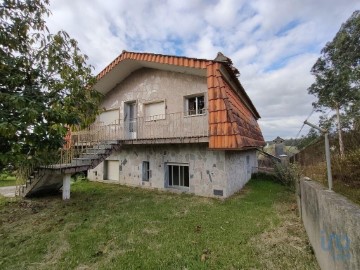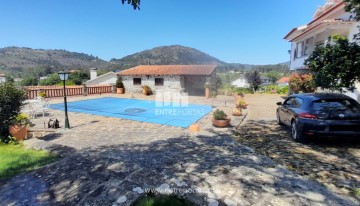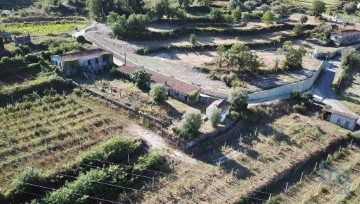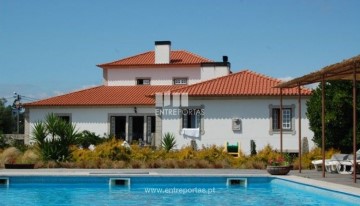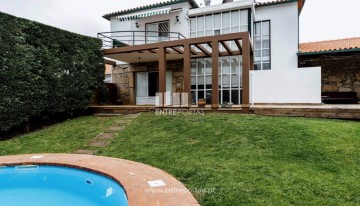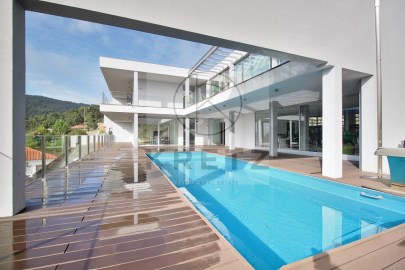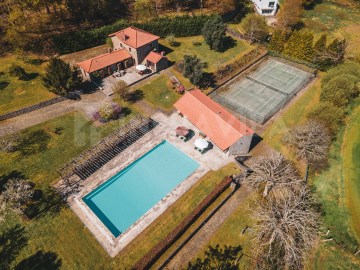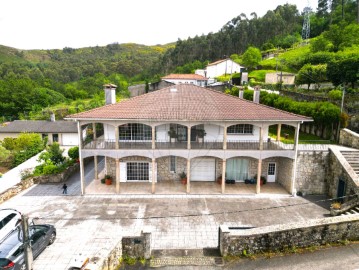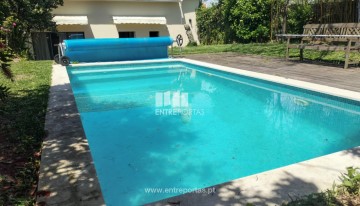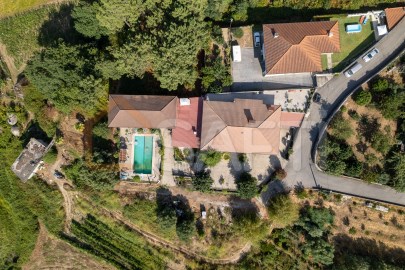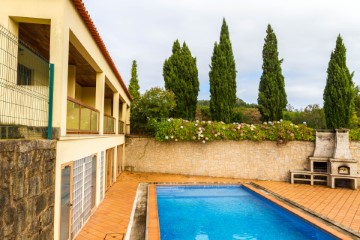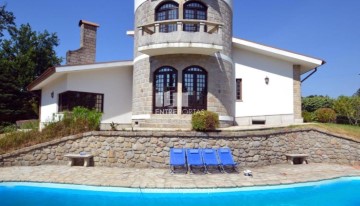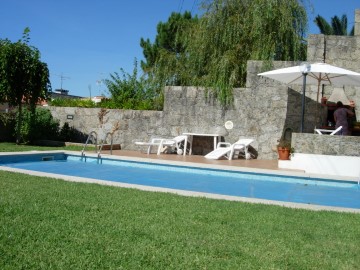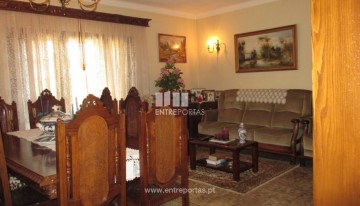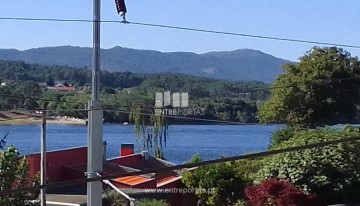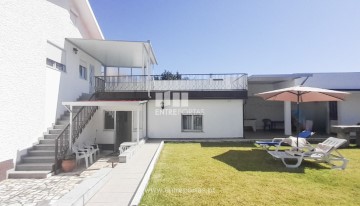House 8 Bedrooms in Prozelo
Prozelo, Arcos de Valdevez, Viana do Castelo
8 bedrooms
7 bathrooms
650 m²
Imponente Moradia com 8 quartos, construída em pedra, situada em Prozelo, Arcos de Valdevez
Implantada num terreno com 2012m² (todo vedado) e 650m²de construção, a 10 minutos do centro da Vila de Arcos de Valdevez, com excelentes acessos, esta moradia única, é um exemplar da construção tradicional do Alto Minho, com fachada, varanda e escadaria de rara beleza. A luz natural realça toda a elegância interior.
O espaço exterior, com excelente exposição solar, composto por árvores de fruto, horta biológica, jardim e a área de lazer com churrasqueira e pérgola, assegura o sossego de toda a envolvência, onde predomina o verde encantador da paisagem circundante.
Esta moradia está divivida em 3 pisos, R/C, 1º e 2º andar, com aquecimento central e apoio de várias unidades de A/C recentemente instalados para maior conforto. Todos os pisos com entradas independentes e comunicáveis também, quer pelo exterior, quer pelas escadas de acesso interior.
O Rés-do-chão é composto por cozinha, despensa, sala (jantar & convívio), 3 suites (uma delas completa) 1 casa de banho e, ainda um espaço de escritório, facilmente convertível em mais um quarto.
O 1º andar tem cozinha, 3 quartos (um deles suite) 1 casa de banho completa, sala (jantar & convívio), despensa e a imponente varanda virada a Poente.
O 2º andar está dividido em 2 quartos, 1 casa de banho completa, uma cozinha e sala (em open concept) mais arrumos.
O anexo principal tem cozinha, 1 casa de banho e lavandaria. Garagem dupla (2 carros). Mais 3 espaços de arrecadação / arrumos (2 deles possíveis de transformar em garagem) e casa das máquinas.
A manutenção do espaço exterior está facilitada pela calçada portuguesa e por relva. Poço com 10.5 mts de profundidade, para rega.
A proximidade ao Rio Vez, à sua praia fluvial e à Ecovia (um misto de passadiços, trilhos e caminhos antigos) exalta sublimemente a localização desta moradia. O Parque Nacional da Peneda-Gerês, declarado pela UNESCO como Reserva Mundial da Biosfera, também fica muito próximo, bem como Sistelo (o Tibet Português)
Esta moradia pode ser a residência permanente que procura, a moradia ideal para uma família numerosa, o paraíso de férias ou a moradia de sonho com fonte de rendimento que deseja (preparada para lar de acolhimento) e/ ou ainda residência permanente e Alojamento Local.
Arcos de Valdevez é uma vila raiana portuguesa localizada na sub-região do Alto Minho, pertencendo à região do Norte e ao distrito de Viana do Castelo.
É sede do município de Arcos de Valdevez, tendo uma área total de 447,60 km2[1], 20.718 habitantes em 2021 e uma densidade populacional de 46 habitantes por km2, subdividido em 36 freguesias. O município é limitado a norte pelo município de Monção, a nordeste por Melgaço, a leste pela região espanhola da Galiza, a sul por Ponte da Barca, a sudoeste e a oeste por Ponte de Lima e a oeste por Paredes de Coura.
O chamado Torneio de Arcos de Valdevez também conhecido por 'Recontro de Valdevez', foi um importante e decisivo episódio da História de Portugal ligado aos primeiros tempos da nacionalidade, sendo o antecedente da celebração do Tratado de Zamora em 1143.
#ref:CAS_97
900.000 €
4 days ago supercasa.pt
View property
