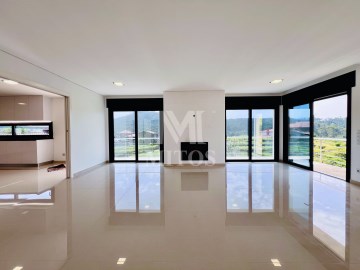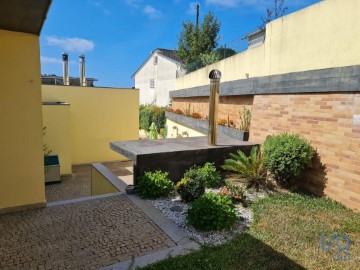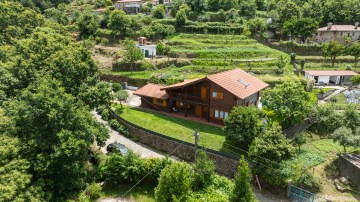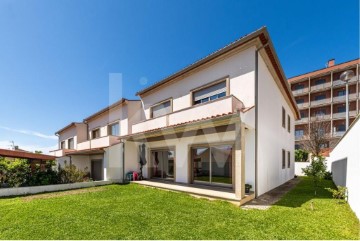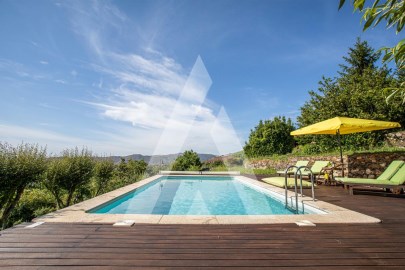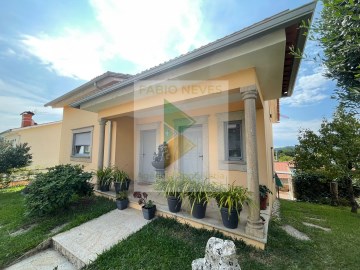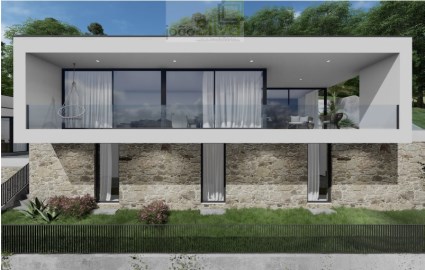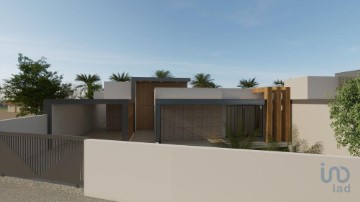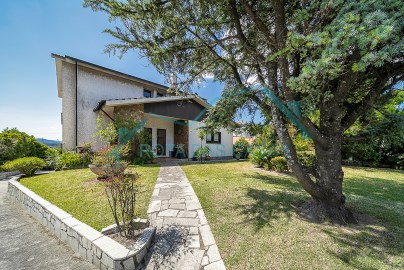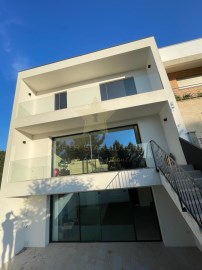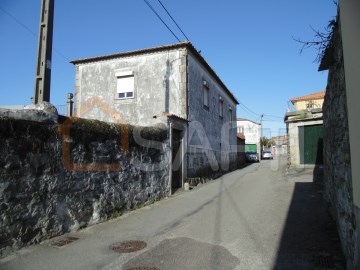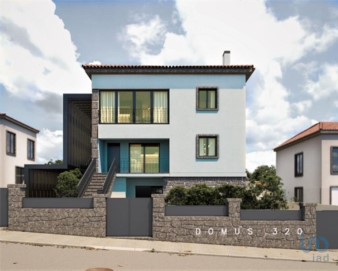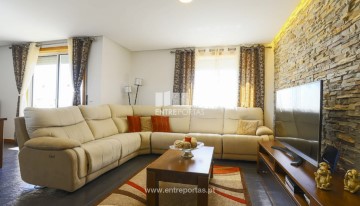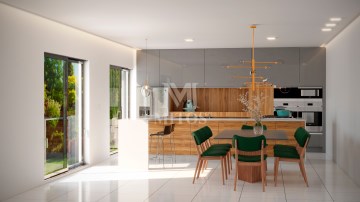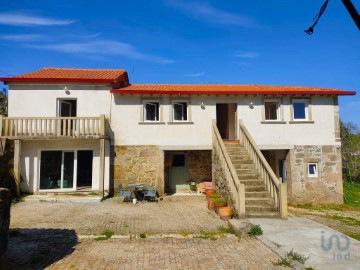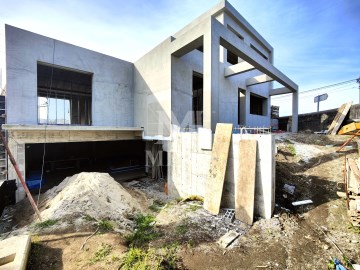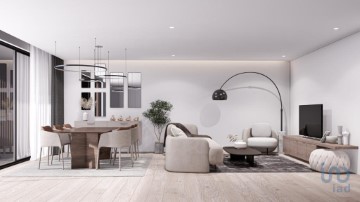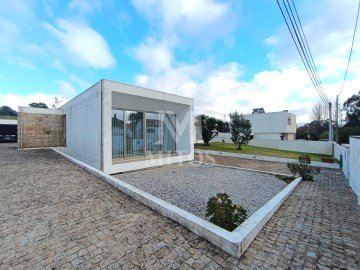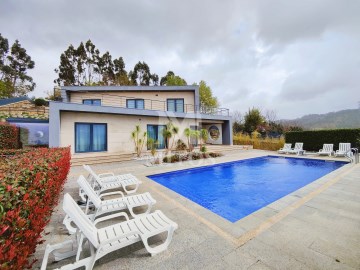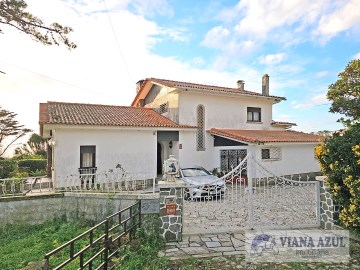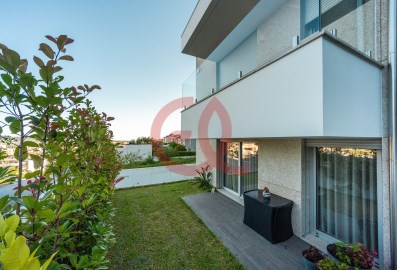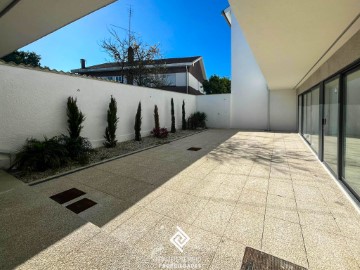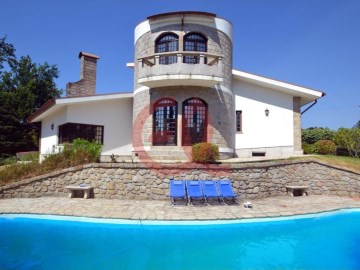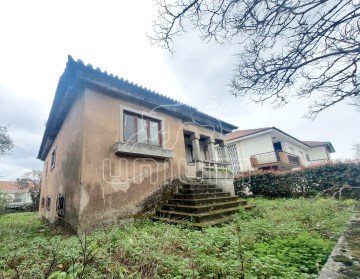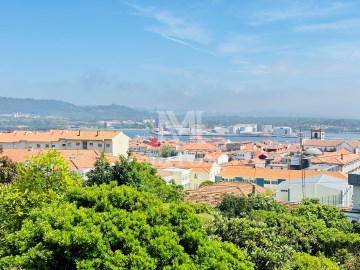House 6 Bedrooms in Gemieira
Gemieira, Ponte de Lima, Viana do Castelo
6 bedrooms
4 bathrooms
358 m²
Detached villa, with 6 Bedrooms, living, dining and reading rooms, kitchen with very generous areas, equipped with fireplace w / stove, wood stove and ceramic hob, 4 complete bathrooms, basement with cellar, swimming pool with engine room, barbecue, lake and tank and closed garage.
It has a local accommodation license, registering a great occupancy rate in the season that opens for this purpose (May to October)
For more information, CONTACT US!
'In the heart of the Lima Valley, the peculiar beauty of Portugal's oldest village hides deep roots and ancestral legends. It was Queen D. Teresa who, on the distant date of March 4, 1125, granted a charter to the village, referring to it as Terra de Ponte. Years later, already in the fourteenth century, D. Pedro I, given the geostrategic position of Ponte de Lima, had it walled, so the final result was that of a medieval village surrounded by walls and nine towers, of which there are still two, several vestiges of the remaining and the entire defensive structure of that time, making access to the village through six doors.
The bridge, which gave its name to this noble land, has always acquired an importance of great significance throughout the Alto Minho, given that it is the only safe passage of the Lima River, in all its extension, until the end of the Middle Ages.
From the eighteenth century the urban expansion arises and with it the beginning of the destruction of the wall that embraced the village. It begins to prosper, throughout the municipality of Ponte de Lima, the opulence of the manor houses that the nobility of the time was in charge of disseminating. Throughout the ages, Ponte de Lima has thus been adding to its natural beauty magnificent Gothic, Mannerist, Baroque, Neoclassical and Nineteenth-Century facades, significantly increasing the historical, cultural and architectural value of this unique corner throughout Portugal.'
#ref:CAS_1026
350.000 €
30+ days ago supercasa.pt
View property
