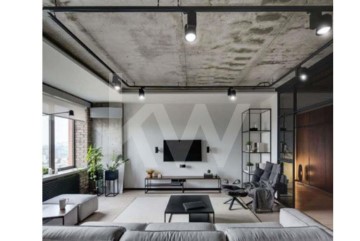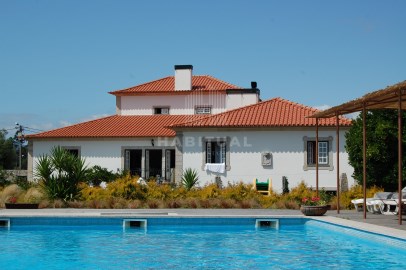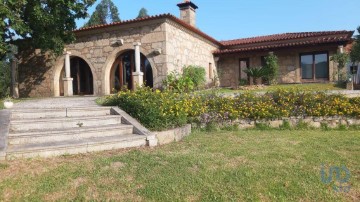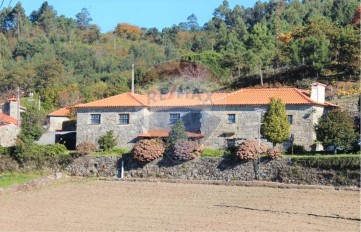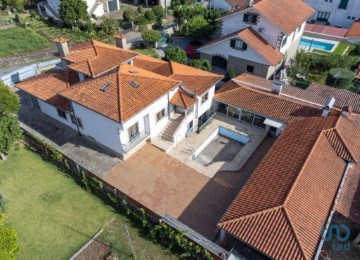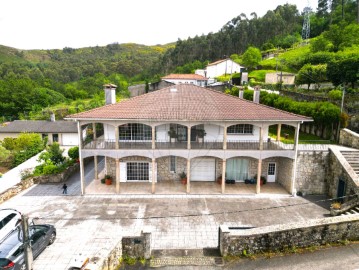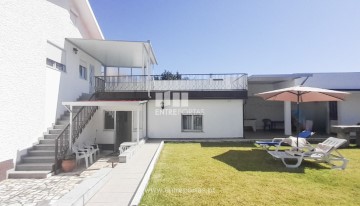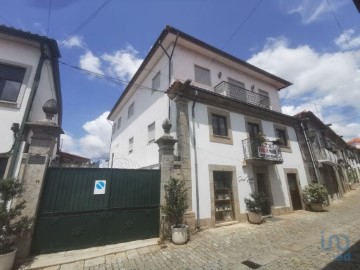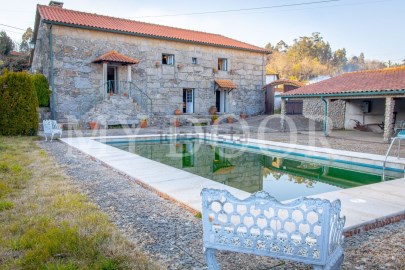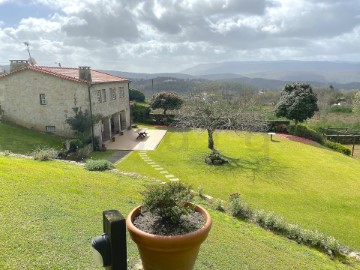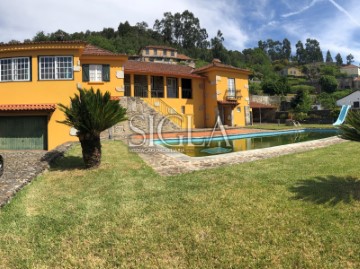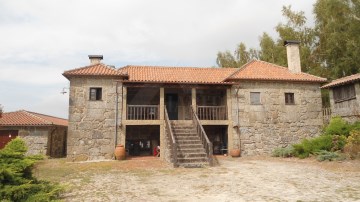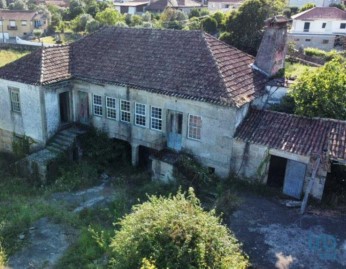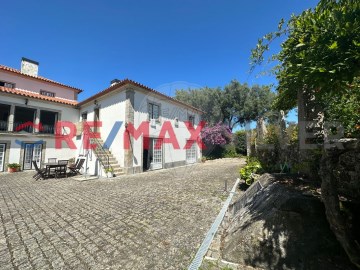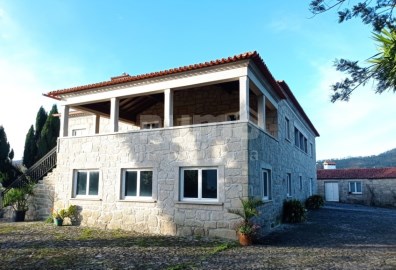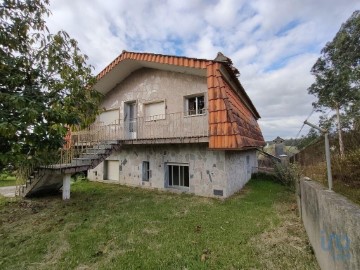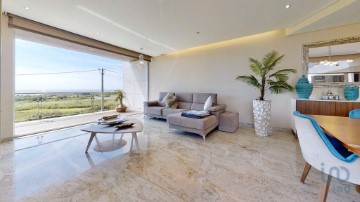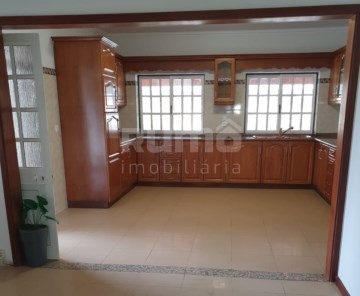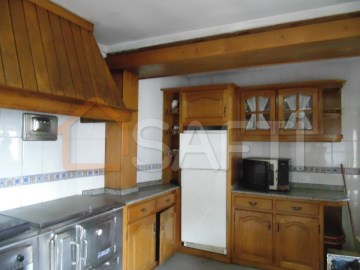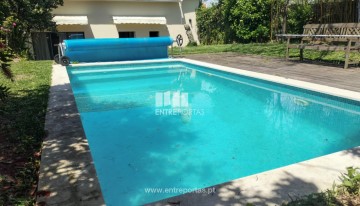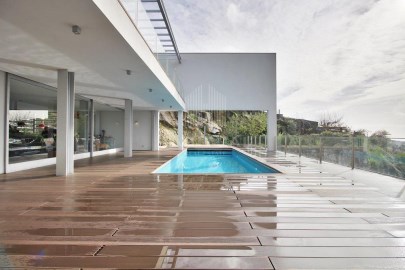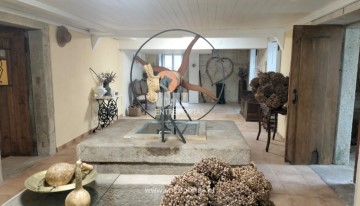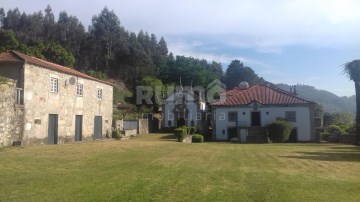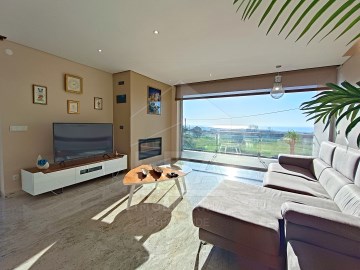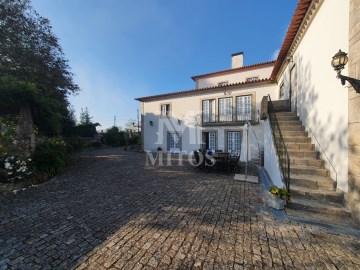House 6 Bedrooms in Vila Nova de Cerveira e Lovelhe
Vila Nova de Cerveira e Lovelhe, Vila Nova de Cerveira, Viana do Castelo
6 bedrooms
4 bathrooms
400 m²
Building in the center of Vila Nova de Cerveira, divided into three floors.
This magnificent historic property is made up of 3 independent fractions:
- Ground floor: commercial space with 72 m2, with shop window to the street.
- Housing building (duplex house)- total area of land 60m2 and useful area 223 m2
- Housing building (apartment)- useful area 105 m2 and gross dependent area 8 m2.
commercial space
Ground floor: commercial space with 72 m2, with storefront to the street.
Duplex
Ground floor and 1st floor: T3 duplex apartment, equipped kitchen, 3 bedrooms, living/dining room, 1 closet, 1 complete bathroom, 1 guest toilet and lounge with fireplace. The apartment has diesel central heating, garage for 1 car, barbecue, large terrace and outdoor space.
-Living room 43.20 m2
- WC service 6.75 m2
- Full bathroom 8.6 m2
- Room 11.15 m2
- Room 16.50 m2
- Room 16.50 m2
- Living/Dining room 37.70 m2
- Kitchen 21.00 m2
Apartment
2nd floor: apartment with 3 bedrooms, equipped kitchen, living/dining room, storage, pantry, 1 complete bathroom.
- Kitchen 9.4 m2
- Storage 4.00 m2
- Pantry 4.75 m2
- Room 16.40 m2
- Room 11.75 m2
- Room 10.70 m2
- Room 12.80 m2
- Complete WC 5.10 m2
This property is in excellent condition, Ideal to monetize
Great location, right in the center of Vila, with good access and good sun exposure.
Need Financing, we will accompany you in the process
Vila Nova de Cerveira is a Portuguese border village located in the Alto Minho sub-region, belonging to the North region and the district of Viana do Castelo.
It is the seat of the Municipality of Vila Nova de Cerveira, which has a total area of 108.47 km2[1], 8,921 inhabitants[2] in 2021 and a population density of 81.3 inhabitants per km2, subdivided into 11 parishes[3].
The municipality of Vila Nova de Cerveira appears in the middle of the Middle Ages, however the historical-archaeological and heritage traces take us back to more ancient times.
It is now certain that the occupation of the banks of the river Minho began in Prehistory, with several traces already detected in the municipality, including carved pebbles and rock carvings. However, one of the main discoveries was the treasure from the tomb of Quinta de Água Branca, belonging to the Bronze Age and whose estate is part of the treasures of the National Museum of Archaeology.
Over time, the presence of Man intensified so that throughout the Iron Age and Romanization there seems to be a demographic increase. If, in a first phase, the castros appear on the hills and peaks with a defensive purpose, in a second phase we find occupations in the valley and with close proximity to the rivers, Minho and Coura. The best example of this movement can be found in the Aro Arqueológico de Lovelhe, which has been occupied since the 17th century. I BC to the century VII A.D. Despite not being so studied, the Roman mine of Couço do Monte Furado is also an example of the increased exploitation of the territory's resources.
It was during the reconquest process, and after the Arab invasions, that Vila Nova de Cerveira gained territorial expression as Terras de Cervaria. The river Minho takes on, definitively, the role of frontier through the construction of fortified points. The Castle of Cerveira was thus erected with the mission of patrolling and defending, whether against Arab or Norman attacks.
However, the Treaty of Alcanices, signed in 1297, put an end to the clashes and contributed to geographical and political stability, with a renewed effort to repopulate the region. Thus, the Vila Nova of Cerveira was born with the attribution of the Charter by D. Dinis, in 1321, and the construction of a new Castle, destined to protect the developing town.
The borders, however, continued to be the scene of clashes and disputes between the Portuguese and the Spanish that culminated in the 19th century. XVII with the Wars of Restoration. To protect the village, the Governor of Arms of Minho ordered the construction of two fortifications, the Atalaia do Alto do Lourido and the Fort of Lovelhe.
At the same time, the Medieval Castle was reinforced with the redefinition and expansion of the defense system through the construction of a platform facing the river, designed to attack the neighboring fortress of Goian. The walls are widened to envelop the village.
The Cerveirense adventures in defending the territory and building its identity continued in time and space, the Fort of Lovelhe, for example, a temporary construction, ended up playing a key role in resisting attempts at Iberian union and during the French Invasions, by preventing these troops, under the command of General Soult, from carrying out the intended crossing of the Minho River, on February 13, 1809.
The beginning of the century XIX marks the stabilization of the frontier and brings peace to these lands. The Castle and the Fortresses become historical heritage, assuming themselves as a symbol of the identity of the Municipality and its People.
The Municipal Holiday is celebrated on October 1 (Municipality, Volunteer Firefighters and Civil Protection Day), as it is the date (October 1, 1321) of the granting of the first Charter (Foral Velho de Cerveira) to Vila Nova de Cerveira by D. Dinis (The King Farmer). The so-called Foral Novo de Cerveira was granted on October 20, 1512 (191 years after the 1st) by King Manuel I.
Founded in France, in May 2008, by three experts in the real estate sector, iad started from a visionary concept that fuses real estate, web and network marketing. iad has dematerialized branches (stores), promoting a closer relationship between the real estate consultant and the client, providing a more competitive service to anyone wanting to buy, lease or sell a property.
What are 21st century customers looking for when deciding to buy, lease or sell a property? You are looking for a complete, uncomplicated and competitive service. That's what we propose to you at iad. We don't have stores, our consultants go to meet you, having access to the most recent training in the sector and to a platform of exclusive tools that allow them to provide you with the best service wherever you are. We give our consultants the necessary flexibility and autonomy to guarantee you a personalized follow-up in the realization of your project, be it buying, renting or selling a property. At iad you will find a real estate consultant tailored to you.
Do not hesitate, book your visit now!!!
#ref: 98420
750.000 €
30+ days ago supercasa.pt
View property
