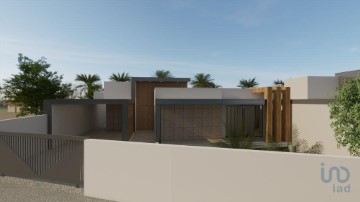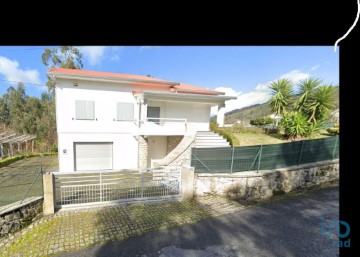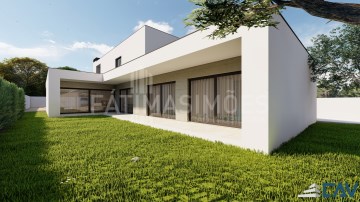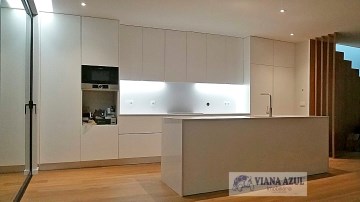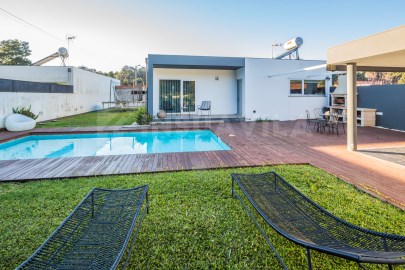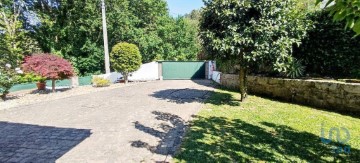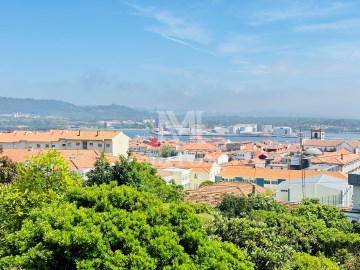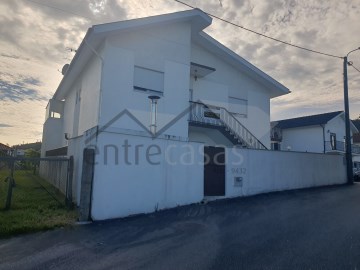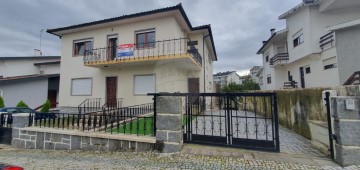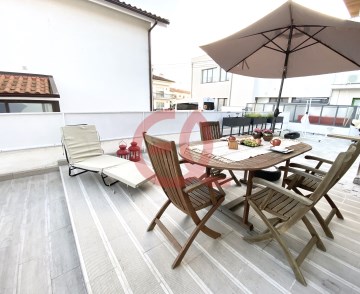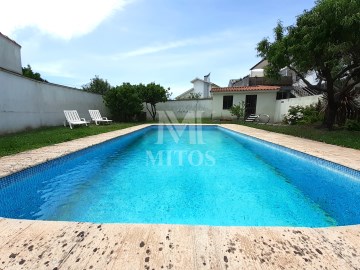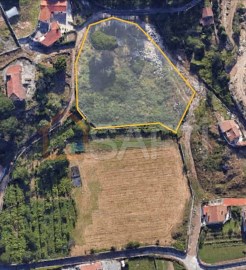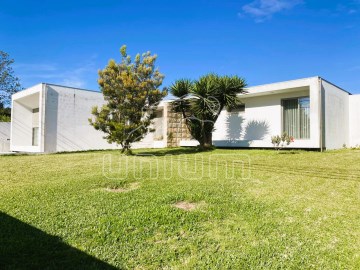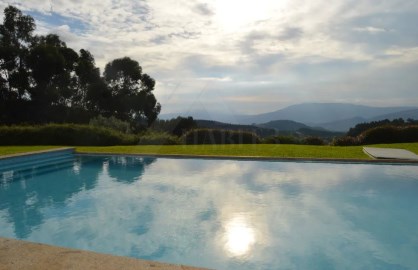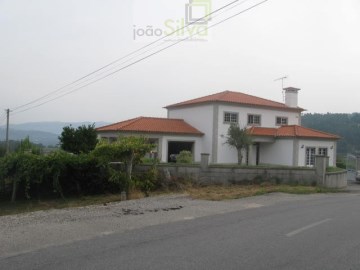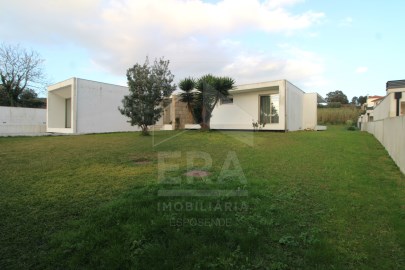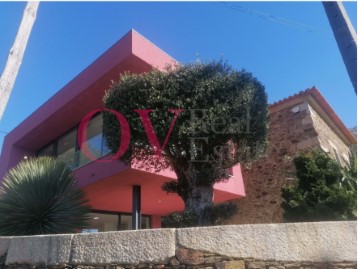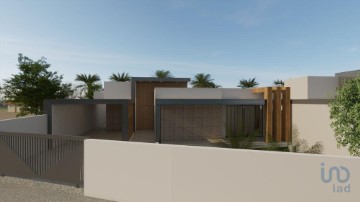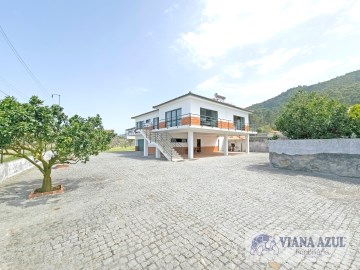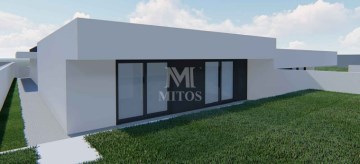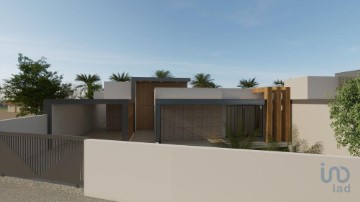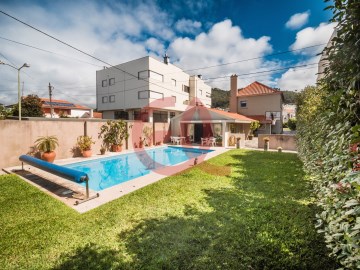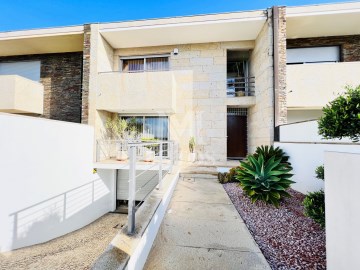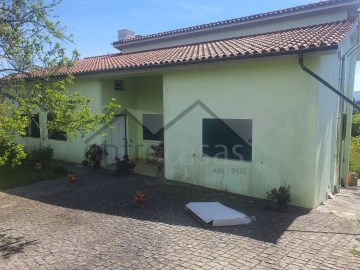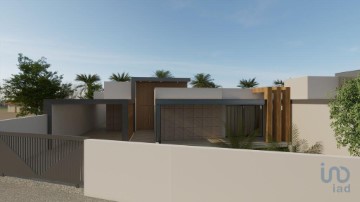House 2 Bedrooms in Dem
Dem, Caminha, Viana do Castelo
2 bedrooms
3 bathrooms
203 m²
This spectacular villa, located in the charming village of DEM, is a unique opportunity for those looking for the perfect balance between tranquility, comfort and proximity to nature. With a generous area and careful design, this property offers a harmonious and relaxing lifestyle. In addition, it is ready to be inhabited, as it is sold furnished and equipped, making it a convenient and attractive option for future owners.
The villa, spread over two floors, offers a number of notable features:
Ground Floor:
Upon entering, you will be greeted by an entrance hall that invites you into the home with a welcoming touch. The space has plenty of natural light, making it ideal for receiving visitors and family.
On the same floor, there is a WC for the convenience of residents and guests, ensuring that privacy is always maintained.
The villa has an incredibly spacious suite, ideal for resting after a long day. The spaciousness of this room allows for versatile décor and the creation of a personal retreat.
The large kitchen is a perfect space for food lovers. It comes equipped with all the necessary appliances such as hob, oven, extractor fan, combi fridge and dishwasher. Its modern and functional design makes it easy to prepare delicious meals for the whole family.
An enclosed garage with seating for up to 3 cars provides security and convenience for parking and storage.
Floor 1:
Going up to the top floor, you will find an oversized living room. This space is ideal for relaxing, entertaining friends and family, or enjoying moments of tranquility.
In addition, this floor includes another suite, which is a true retreat of comfort and privacy.
The villa is sold with all the furnishings as shown in the photographs. This means that you don't have to worry about choosing furniture, as everything has already been selected with taste and attention to detail.
In addition, the property includes solar panels, an eco-friendly feature that contributes to energy efficiency and cost savings.
The exterior of this villa is equally spectacular. Surrounded by a beautiful garden with schist walls, it offers enough space for the installation of a swimming pool, if desired. Here, you can make the most of the mild weather and enjoy moments outdoors in complete privacy.
The natural scenery is truly remarkable, providing a breathtaking view of the mountains and the sea. The peace and serenity of this environment is truly unparalleled.
The location of the village of DEM is a big plus. With excellent access, you are only 15 minutes from the beautiful beach of Moledo, 20 minutes from Vila Praia de Âncora, 15 minutes from the center of Caminha and 20 minutes from Viana do Castelo. This proximity to beaches, towns, and all necessary amenities makes this villa an ideal choice for those seeking a peaceful getaway without sacrificing convenience.
Don't miss out on this opportunity to own this immaculate villa, which combines luxury, functionality and natural beauty in a single package. Schedule a visit and discover how this property can be your next dream home. House features:Ground floor Entrance hall 1 bathroom 1 suite 1
large kitchen
Closed garage for 3 cars Floor 1 Large living room
1 suite
Furniture and equipment:
Furnished living room as shown in the photographs Kitchen furnished according to the
photographs (hob, oven, extractor fan, combined fridge, dishwasher)
2 suites furnished according to the photographs
Solar
panelsWe are waiting for you to visit, contact us, we will be happy to welcome you...
AMI20811
BELIEVE ME, YOUR CONQUEST IS ONE STEP AWAY...
BELIEVE, YOU ARE ONE STEP TO YOUR GOALS...
OV Real Estate wants to be by your side when you make your decision to move... Because we know that it's not the simple purchase or sale of a house, it's the fulfillment of a dream... Because we know it's not just a goal, it's a lifetime achievement...
#ref:520-01-065
350.000 €
30+ days ago supercasa.pt
View property
