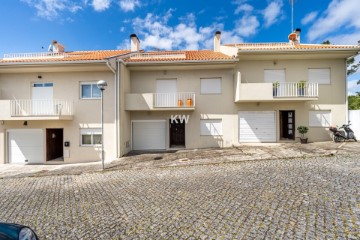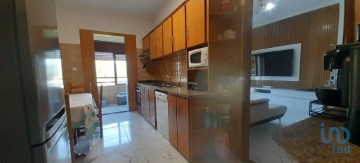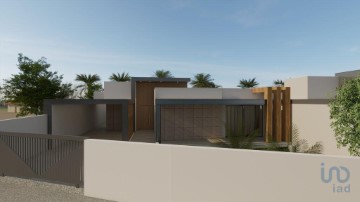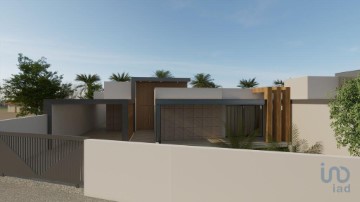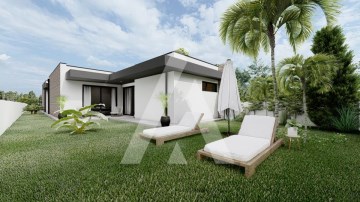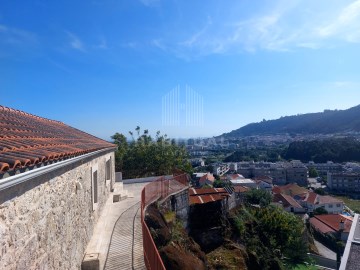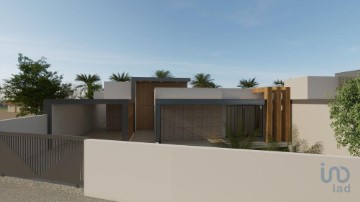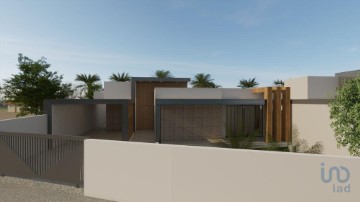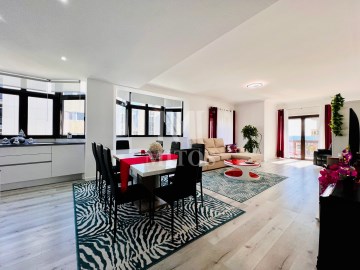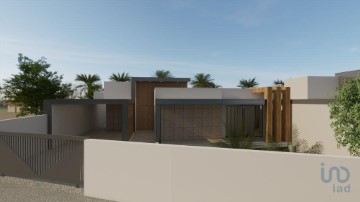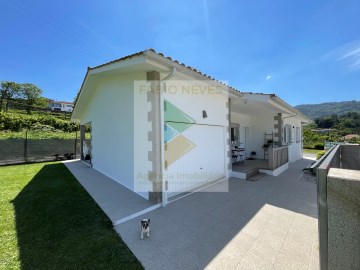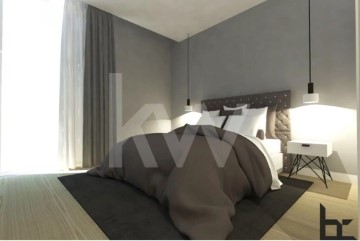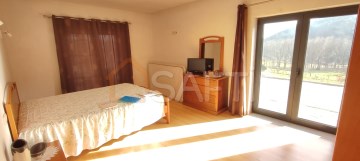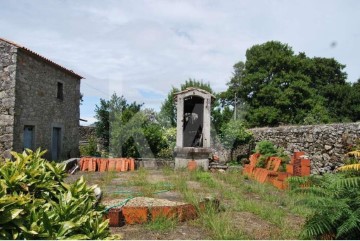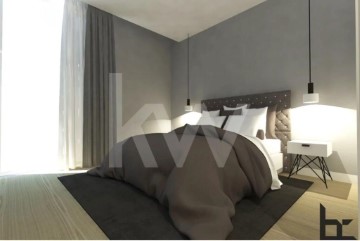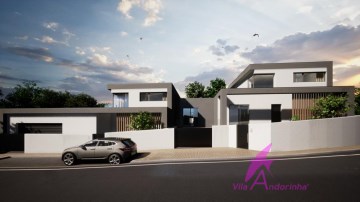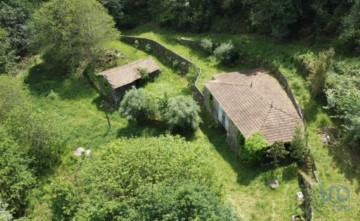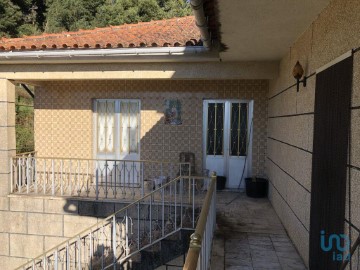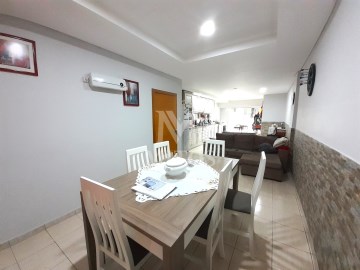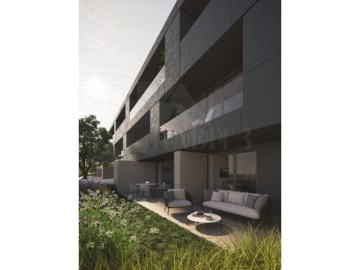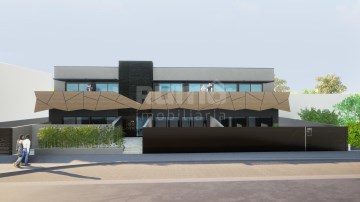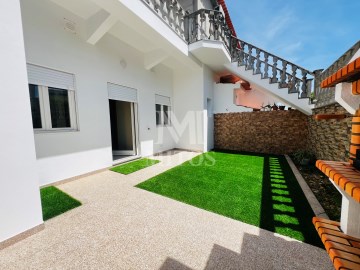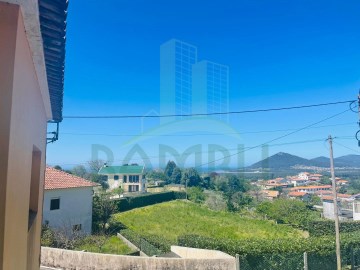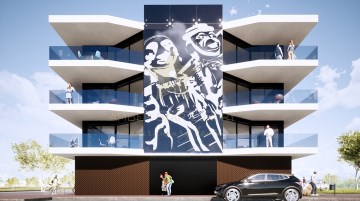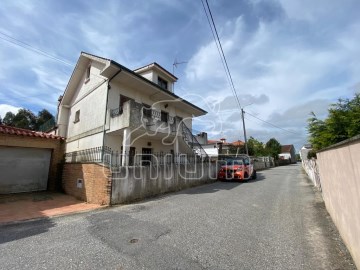House 5 Bedrooms in Moledo e Cristelo
Moledo e Cristelo, Caminha, Viana do Castelo
5 bedrooms
4 bathrooms
120 m²
Construção tradicional, com aquecimento central em todos os espaços, incluindo casas de banho, caixilharia em alumínio lacado branco com vidro duplo, porta de entrada, portas interiores, roupeiros, pavimentos do piso 1 e 2, caixa de escadas, corrimãos e escadas, bem como tetos piso 2, portadas nas janelas e porta traseiras do piso 0 e móveis da cozinha, tudo em madeira tradicional maciça:
Piso 0 - Com pavimento cerâmico, composto por hall/corredor de entrada, caixa escadas acesso pisos superiores, garagem com portão automático e acesso interior, sala de estar e refeições com lareira e recuperador de calor, cozinha equipada, casa de banho com duche, espaço caldeira e máquina lavar, varanda fechada, com mesa grandes grupo e fogão alternativo, com espaço ajardinado situado na traseira do edifício, fazendo parte da moradia, com dois espaços cobertos sob varanda. Cozinha toda equipada. Gás canalizado, caldeira a gás para água quente na cozinha, casas de banho e aquecimento central.
Piso 1- composto por 1 quarto com casa de banho privada completa (suíte), 3 quartos de casal e casa de banho completa. Três quartos têm roupeiro de parede e um quarto tem espaço de arrumos/arrecadação.
Piso 2 ( tem porta de acesso com fechadura para tornar piso privado) composto por quarto, casa de banho com duche, espaço de arrumos e sala ampla com acesso a terraço/solário no mesmo piso com exposição solar sul tendo 1 cama em canto separado por cortina opaco.
Utilizada poucos dias e em situação esporádica. Mobilada com móveis de qualidade e bem decorada. Pode ser vendida tal como está, com exceção de bens pessoais.
Moradia unifamiliar de 3 pisos, com garagem, pequeno logradouro ajardinado nas traseiras da moradia, a confrontar a Norte com espaço particular florestado, e a sul com arruamento frontal público e a nascente e poente com moradias inseridas numa urbanização em forma de U com 20 casas em Banda, junto à rotunda de Moledo da EN n°13 ( estrada Valença, Caminha (Moledo) Viana do Castelo, Porto)
T4+1 ( 5 quartos, sendo 1 suíte) com 4 casas de banho, 255 m2 de área útil, garagem, 2 salas, 1 cozinha, 1 salão/varanda/cozinha, 1 espaço com máquina lavar roupa caldeira de aquecimento, 1 arrumos e 1 solário com exposição sul (terraço no piso 2), e 1 pequeno espaço jardim fechado, situado nas traseiras da moradia.
Tem um imóvel para venda? Contacte-me!
Se procura um imóvel com estas características ou até se é um consultor imobiliário, não hesite em contactar-me. Partilhamos negócios com todas as imobiliárias no mercado com Licença AMI num sistema de 50%-50%.
Além disso:
A Keller Williams assenta em princípios humanos e sociais que nos distinguem no setor imobiliário: Win-Win - ou não há acordo;
Integridade - fazer o que está certo;
Os clientes - estão sempre em primeiro lugar;
Compromisso - em tudo;
Comunicação - procurar entender primeiro;
Criatividade - ideias antes dos resultados;
Trabalho em equipa - em conjunto alcançamos mais;
Ter confiança - começa com honestidade
Sucesso - resultados evolvendo as pessoas
#ref:KWPT-000404
345.000 €
1 days ago supercasa.pt
View property
