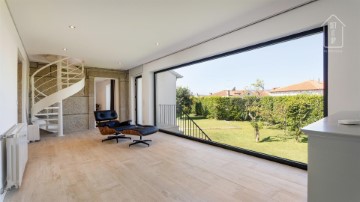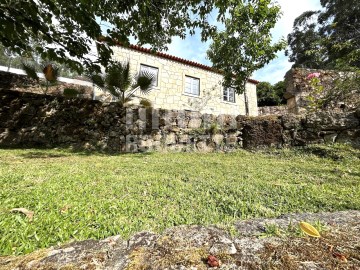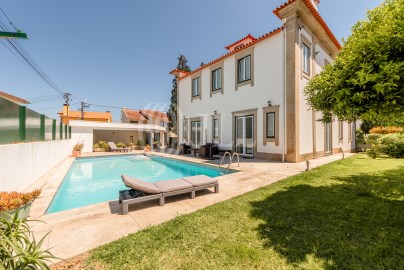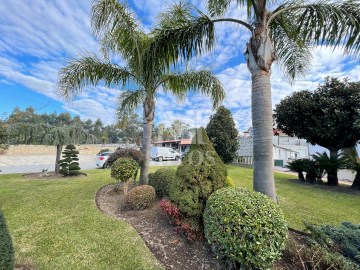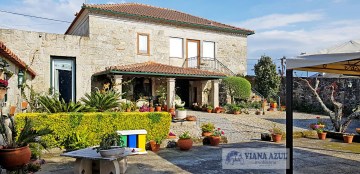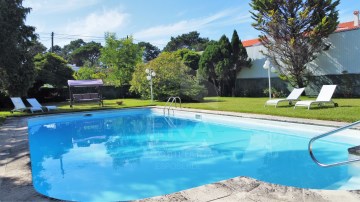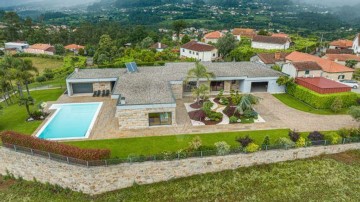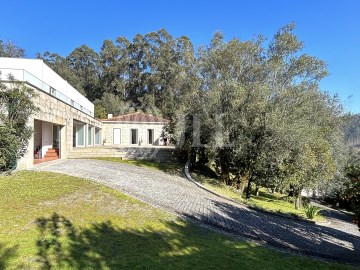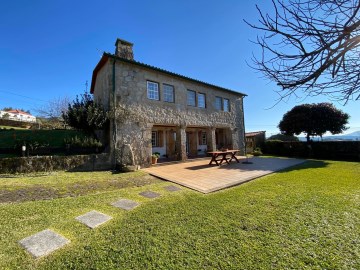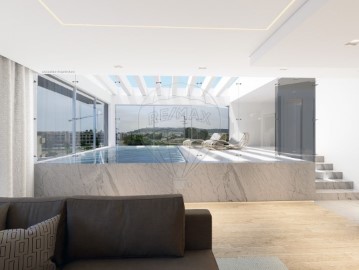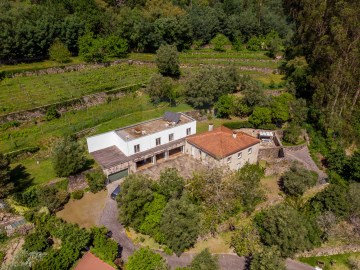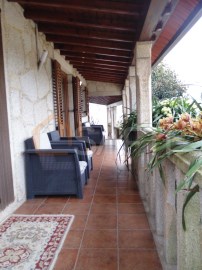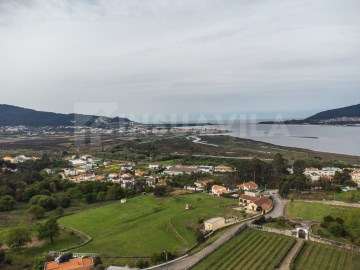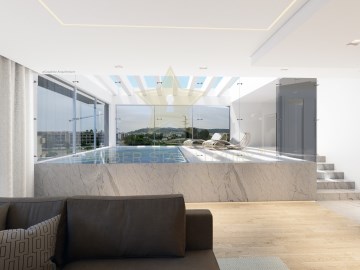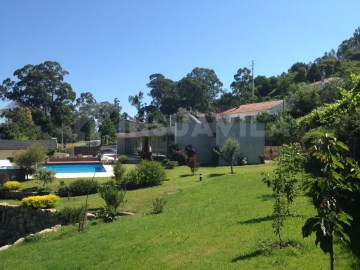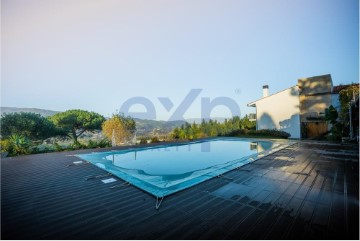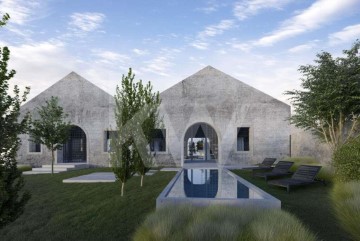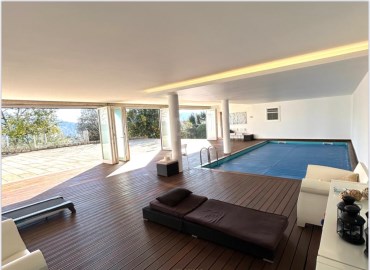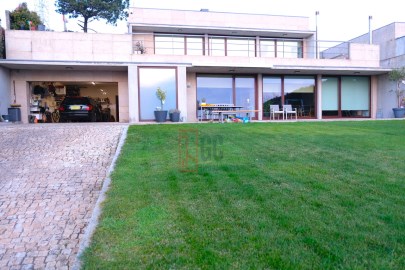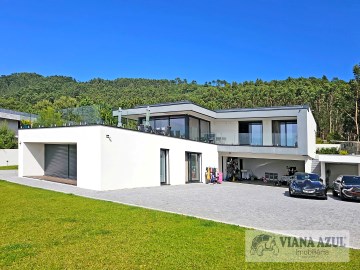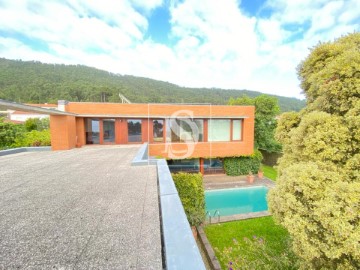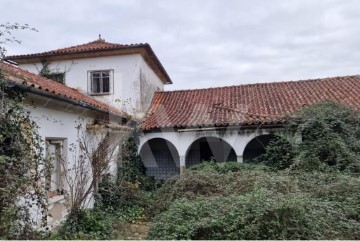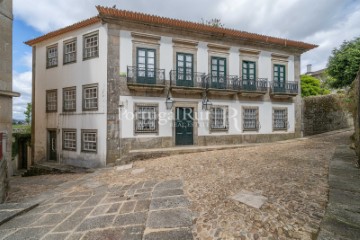Country homes 7 Bedrooms in Valença, Cristelo Covo e Arão
Valença, Cristelo Covo e Arão, Valença, Viana do Castelo
7 bedrooms
6 bathrooms
312 m²
Once upon a time there was a mansion where Memory and History walked hand in hand. A special place where dreams and fables meet and wander around, playing hide-and-seek, in secret gardens by a river.
A very elegantly designed mansion, well to the neoclassical taste, with privileged location and beauty, built in the 19th century, by the Baron of Urgeira, to be the home of his eldest daughter. Located within the city wall, in the front line facing the River Minho, its floodplain, and facing the Cathedral of Tui in neighboring Spain. Next to the mansion is the oldest door of the wall of Valença, the 'Porta da Gaviarra', where walkers end the Portuguese 'Santiago Camino'.
The mansion is a set of 2 Urban Articles: the 'parent house' (mansion) and another building ('the annex'), uninhabited, and attached to the mansion, and in need of works. At present, there is no direct passage to the 'parent house' although it is very easy to do so. You can, however, have direct access to the larger garden even if you are not connected to the 'parent house'.
A mansion well suited to the taste of the time. Built in stone masonry, whose exterior walls, original to the house, are made of granite with great thickness. Richly worked iron guards on the balconies. The cornerstones, punches, cornices and frames of the openings are in finely worked granite. Composed of ground floor and two storeys, the mansion has a total of 7 bedrooms, spread over the 3 floors, 5 of which are ensuite. One of the bedrooms is on the ground floor ('the chaufeur's room'), with its own bathroom. There are 2 bedrooms (ensuite) on the first floor and 4 bedrooms on the second floor (attic). As for bathrooms, it has a total of 6, one of which is a toilet. There is no central heating. The mansion is also equipped with charming and refined dining room and living room. There is also a garage, several storage rooms, a lounge on the ground floor, library, kitchen and romantic gardens.
The attached house ('annex') consists of a ground floor and two other floors, with 5 ensuite rooms, spread over the several floors. It also has, on the ground floor, a pantry and a room. The roof has a concrete structure and is in good condition. It has central heating infrastructure that needs to be revised (electrical convectors).
Decoration and works carried out on the mansion (parent house):
In the second half of the 20th century, it underwent an important remodeling work: structure of pillars, beams and slabs including the structure of the roof.
All bay windows are new, made of high quality wood, with thick section and double glazing. Placed in 2018.
In the rooms there is parquet flooring in hardwood and in the bedrooms there is carpet.
Most divisions have been covered, very recently, with wallpaper of great quality and refinement (Versace, Laura Ashley, Elitis, and the famous Thibaut).
The wallpaper that lines the walls and ceiling of the living room, on the second floor, is in French toile de Jouy, and represents an 18th century party in Chantilly.
The living room has a fireplace topped by a large granite stone with a carved angel head and plant motifs adorn the angel's face on the sides. This stone was removed from the ground floor (next to the garage) where it served as a lintel for a door. The fireplace in the dining room is made of marble, acquired in France, and is lined with three cast iron plates representing putti and plant motifs.
The terrace has a hydraulic mosaic floor, manufactured by hand, with a design inspired by the Italian palace from the film 'Leopard' by Luchino Visconti.
Outside:
It has two gardens, one smaller next to the terrace with several camellia trees, a rhododendron and two magnolias.
The second garden has a high wall along the circulating path of Gaviarra, part of the old wall of the stronghold. Adorned with a large number of camellias, some of which are quite rare. There is also a rare example of a 'Bela Portuguesa' rose created by a French botanist in the 19th century who lived in Lisbon where he directed the Botanical Gardens.
--- ---
Distances (via highways with tolls):
Vigo International Airport: 29min (28,3 km)
Santiago de Compostela International Airport: 1h29min (126 km)
La Coruña International Airport: 1h58min (181 km)
Porto International Airport: 1h14min (115 km)
--- ---
The Camino:
Before entering Spain, and next to this house, the Portuguese Santiago Camino ends at the Gaviarra door. They are the oldest doors in the entire wall and can be seen from the mansion. It's European Cultural Heritage since 1987 and World Heritage in the French and Spanish section. The interest in this path, and its popularity, has been hugely growing, and is today more sought after by tourists and hikers than by devotees to Santiago.
--- ---
The Valença Wall:
It is a jewel of military architecture (candidate for World Heritage by UNESCO), with a total length of 5.5 km. The buildings are located in the oldest part of the wall, that is, in the initial nucleus of the village, directly facing the River Minho, the emblematic Eiffel Bridge and the monumental city of Tuy, in Galicia. On the northern side of the fortress.
The entire wall of Valença was one of the first monuments in the country to be classified as a National Monument (as early as 1910).
The whole intramural village is also classified.
The entire intra-wall area has, already, all the modern infrastructure of cable TV and internet, natural gas, electricity and sanitation, a co-project of urban requalification carried out by famous Pritzker prize winner, Arch. Eduardo Souto de Moura.
--- ---
The town of Valença:
In addition to its natural beauty and cultural heritage, Valença is situated in a strategic urban geographical location. Due to being in the center of seven cities with more than 100 thousand inhabitants, Valença is considered, by specialists in urban planning in Portugal and Spain, one of the 'Potential Cities' in the northwest of the Peninsula. With four international airports close by and served by motorway to all cities, Valença is also an important station on the Porto-Vigo railway line, as well as a crossing point for the projected high-speed line.
--- ---
Nearby atractions:
Vila Nova de Cerveira: 22min (17,4 km)
Caminha: 36min (29,9 km)
Ponte de Lima: 32min (39,4 km)
Moledo do Minho (praias): 39min (33,5 km)
Viana do Castelo: 51min (66,6 km)
Serra de Arga: 1h (39,7 km)
--- ---
More relevant information:
List of cities with more than 100 thousand inhabitants in the center of which Valença is located:
- Vigo, at 35 km from Valença, whose metropolitan area has 480 thousand inhabitants, and beyond its international airport, it also has the largest Atlantic port in Spain.
- Pontevedra, whose metropolitan area has 168 thousand inhabitants, is 55 km from Valença.
- Braga, which is the third largest city in Portugal with around 200 thousand inhabitants (city only), is 70 km from Valença.
- Ourense, with 105 thousand inhabitants (city only), is located 100 km from Valença.
- Santiago de Compostela, famous for its cathedral and of enormous tourist importance, has an international airport and almost 200 thousand inhabitants in its metropolitan area; is 115 km from Valença.
- Porto, the second largest Portuguese city, its metropolitan area has 1.7 million inhabitants, served by an international airport, and is 119 km from Valença.
- A Coruña, with more than 400 thousand inhabitants in its metropolitan area, an international airport and an important port; is 180 km away.
#ref:3706B
1.490.000 €
1.850.000 €
- 19%
30+ days ago casa.sapo.pt
View property
