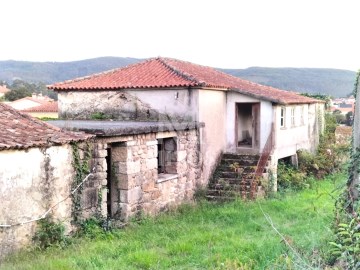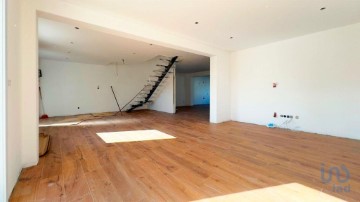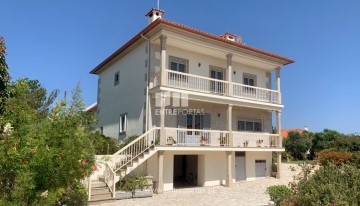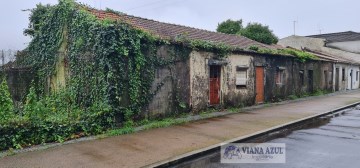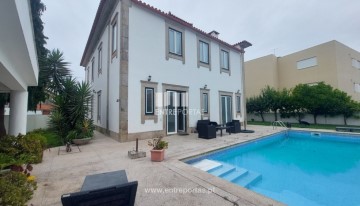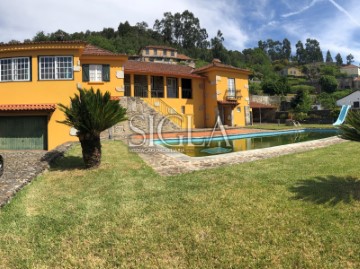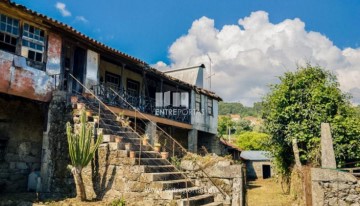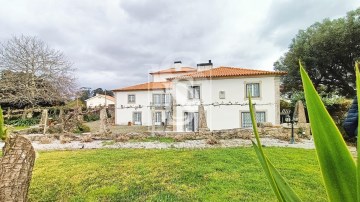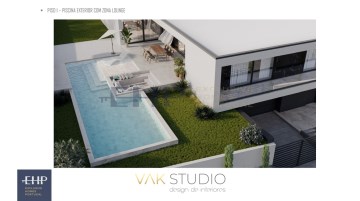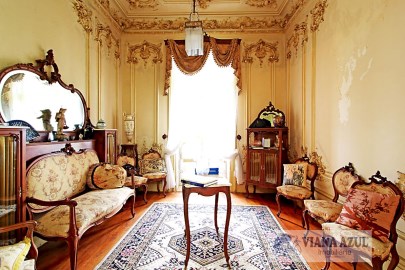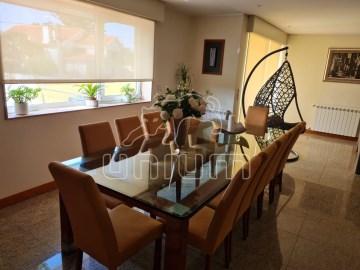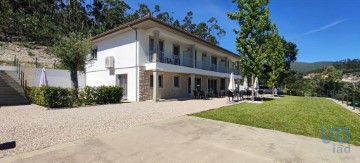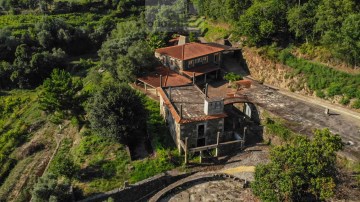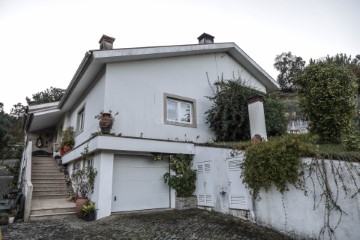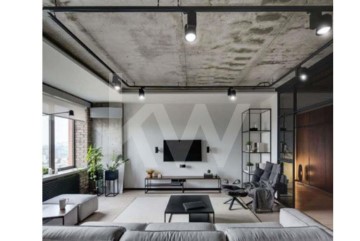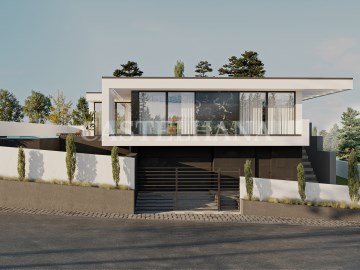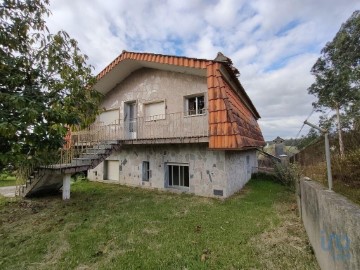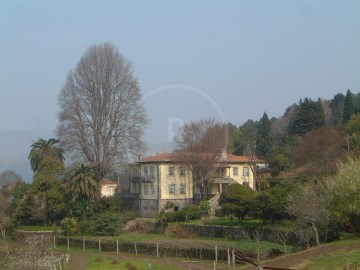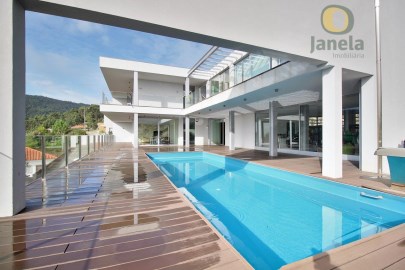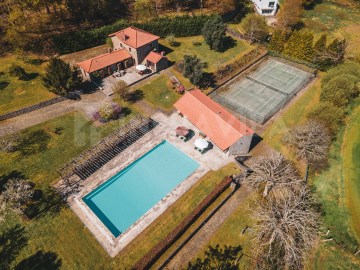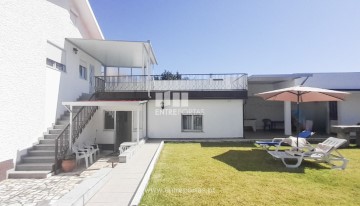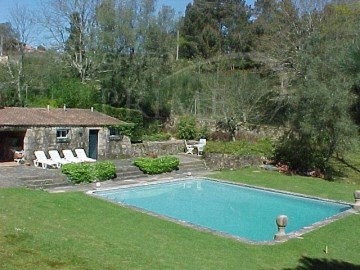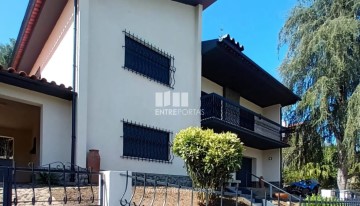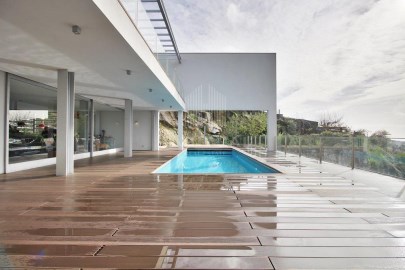Country homes 7 Bedrooms in Sopo
Sopo, Vila Nova de Cerveira, Viana do Castelo
7 bedrooms
7 bathrooms
547 m²
Detached 7-bedroom villa with swimming pool and jacuzzi, located in Vila Nova de Cerveira, in the parish of Sopo, 3 minutes from the centre of Vila Nova de Cerveira, just 5 minutes from the A28 motorway junction and less than 5 minutes from the A3 motorway entrance. The cities of Viana do Castelo, Braga, Porto airport and Vigo are less than 30 minutes away by car.
The villa is located in a quiet single-family residential area, with total privacy, surrounded by nature with stunning, totally unobstructed views and all the tranquillity and beauty that only MINHO can offer us.
Great sun exposure and excellent access.
Modern, luxurious villa with high quality finishes that produces a truly luxurious living experience.
Specific features
Independent villa
Plot of 5360 m²
550 m² of gross floor area, 459.8 m² of usable floor area
7 Bedrooms
7 Bathrooms
Terraces and balconies
Parking space included in the price
Second-hand/good condition
Built-in wardrobes
Laundry room
Frames
Central heating
Orientation, North, South, East, West
Installation Automatic irrigation
Garden
Pool
Jacuzzi
Barbecue
Playground
Inserted in a plot of 5360m², completely walled with stone, granite, composed of 2 floors;
the ground floor of the villa comprises an entrance hall, a large living room, a fully equipped professional kitchen, a pantry and a laundry room. This floor also has a flat with a bedroom, bathroom, kitchen, open-plan living room and direct access to the garden.
On the upper floor there are 6 bedrooms, all with en-suite bathrooms, fitted wardrobes, air conditioning, balconies and a social area, a lounge for socialising, reading and leisure, with a bathroom and access for people with reduced mobility.
Outside there is a saltwater swimming pool with jacuzzi, barbecue, lawned garden with automatic irrigation and a terrace where you can relax and enjoy the breathtaking views that sparkle with nature. Families will be able to create unforgettable moments in this charming place.
There is also a large private car park.
The building is thermally insulated. The door and window frames are modern and double glazed.
The property also has an artesian well as an alternative to the public water supply. The sanitary water is heated by a heat pump.
If you're looking for a residence away from the noise of everyday life, in the middle of nature, or are looking for a tourist investment, this is the perfect opportunity, as it is currently being exploited as a profitable rental property.
The villa's high standard of quality, comfort and rural setting, great location and access are the distinguishing features of this property.
Come and visit! Don't miss out on this excellent opportunity.
Excellent investment.
Need credit? We'll guide you through the process!
Book a visit now!
When you choose IAD Portugal you get:
- A professional estate agent with the best training on the market
- Visualisation of houses in advance using virtual tours
- Information on new homes on the market and information on other homes sold in the target area and at what prices
- Presentation of the best solutions for purchasing the property (if required)
- Support in the financing process (if required)
- Attendance at the bank valuation of the property (if required)
- Professional support in scheduling and carrying out the CPCV (Promissory Purchase and Sale Contract)
- Professional support in scheduling and carrying out the public deed of purchase and sale
- Specialised international legal support tailored to your case.
Don't waste any more time and contact us now!
'IAD is good for property'
IAD PORTUGAL, S.A. - AMI 11220
#ref: 123383
895.000 €
30+ days ago supercasa.pt
View property

