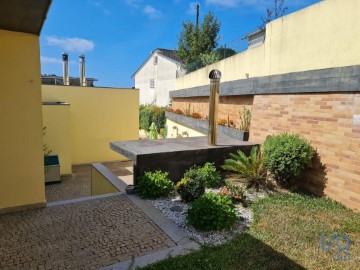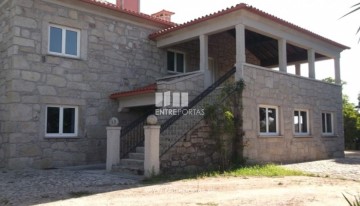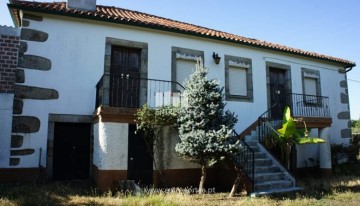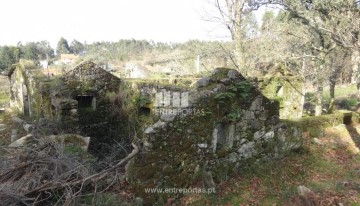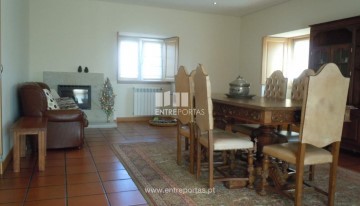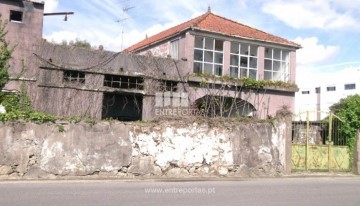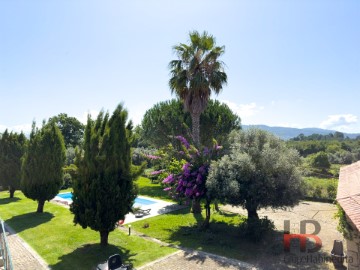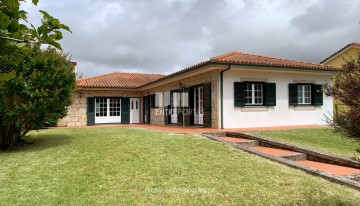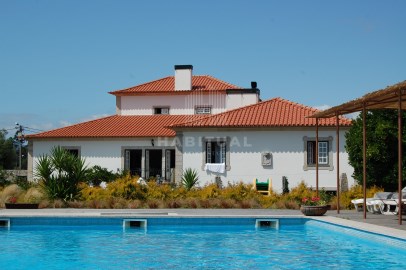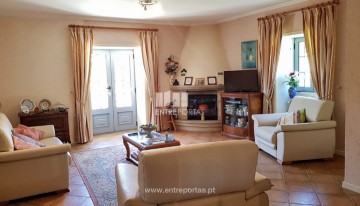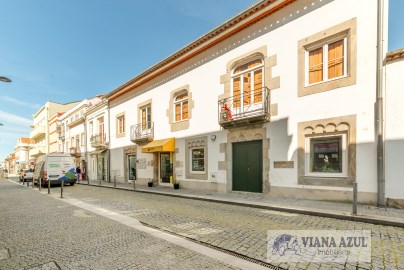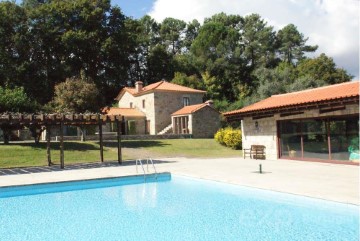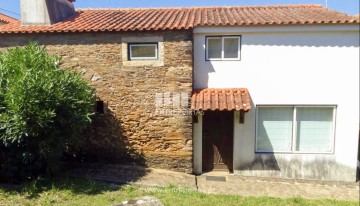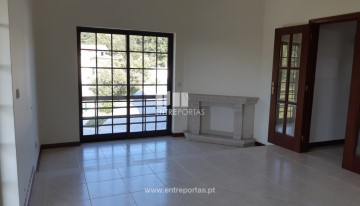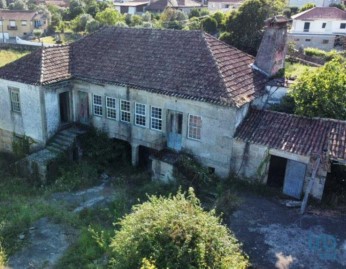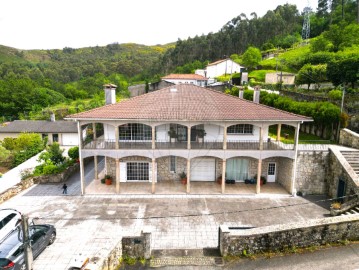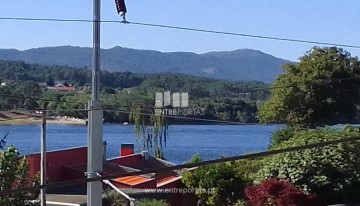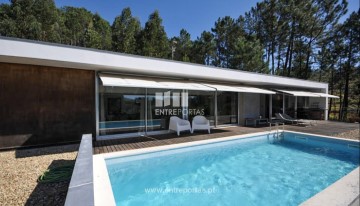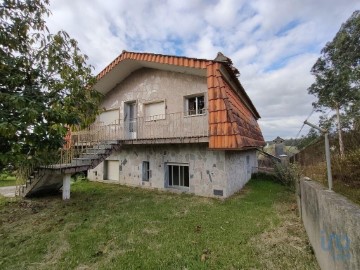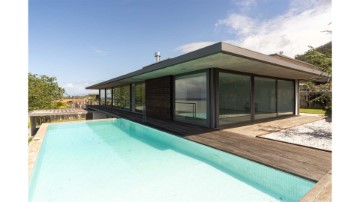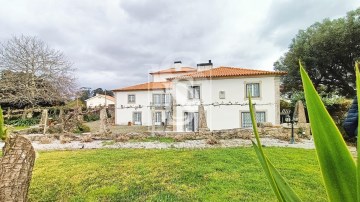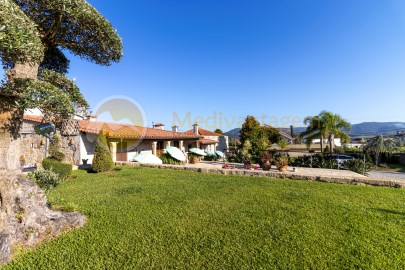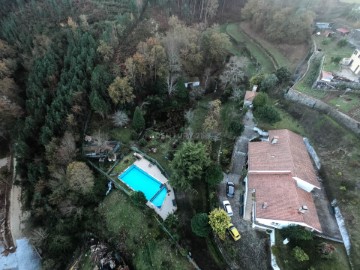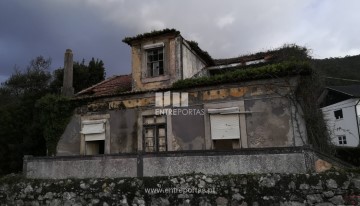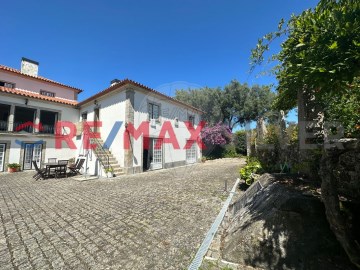House 4 Bedrooms in Ganfei
Ganfei, Valença, Viana do Castelo
Charmosa e imponente Moradia T4 - em Ganfei - Valença
Localização exata: (url)
Imagine uma deslumbrante moradia com quatro quartos acolhedores e confortáveis. Com amplas janelas e vistas panorâmicas para o vale do majestoso rio Minho, rodeada por varandas com piso em mármore, com colunas e arcos em estilo colonial.
A propriedade conta com duas cozinhas: uma tradicional com eletrodomésticos TEKA e imensos armários, a outra cozinha rústica que é o coração da casa, composta de móveis construídos com madeiras que pertenciam a uma capela com mais de 400 anos, com materiais aplicados exclusivos e insubstituíveis, adornada com candeeiros e o característico fogão de lenha tudo em ferro. Em suas paredes interiores encontramos a famosa pedra de Ponte de Lima picada artesanalmente à mão, com detalhes encantadores que evocam uma sensação de calor e familiaridade que proporcionará momentos mais quentes nos dias frios de inverno.
Neste primeiro piso encontramos também 1 quarto com escritório, 1 WC completo, hall, despensa e uma magnifica garagem de 150m2 e com 4 metros de altura com portões automáticos, podendo ser utilizada como armazém e que suporta 6 viaturas. Ao lado, sala de máquinas com bomba de calor e mais lugares de arrumos
No segundo piso descobrimos uma ampla sala complementada com bar e zona de estar além de uma varanda generosamente dimensionada com muito epaço para entretenimento . Mais resguardado está o quarto suíte e mais 2 quartos amplos. Para uso dessa zona está o WC com banheira incluída.
No 3º e último pisoestá o sótão que foi transformado em uma ampla zona de convívio muito confortável complementada com um minibar e lavabo, além de muitos espaço para arrumos
Na área exterior um terreno com 1546m2 , imagine-se caminhando pelo quintal desta moradia e sendo recebido pelo aroma suave das árvores de frutas, oferecendo uma variedade de delícias frescas ao alcance das mãos. Ao lado, um pitoresco galinheiro completa a cena, devemos deixar-nos levar pelas magníficas vistas sobre o Rio Minho e Espanha e simplesmente relaxar.
Venha visitar e tirar suas próprias conclusões.
Charming and imposing 4 bedroom villa - in Ganfei - Valença
Imagine a stunning villa with four cozy and comfortable bedrooms. With large windows and panoramic views of the majestic River Minho valley, surrounded by balconies with marble floors, with colonial-style columns and arches.
The property has two kitchens: one traditional with TEKA appliances and lots of cupboards, the other rustic kitchen which is the heart of the house, made up of furniture made from wood that belonged to a chapel over 400 years old, with exclusive and irreplaceable applied materials. , adorned with lamps and the characteristic iron wood stove. On its interior walls we find the famous hand-cut Ponte de Lima stone, with charming details that evoke a feeling of warmth and familiarity that will provide warmer moments on cold winter days.
On this first floor we also find 1 bedroom with office, 1 complete bathroom, hall, pantry and a magnificent garage of 150m2 and 4 meters high with automatic gates, which can be used as a warehouse and can hold 6 vehicles. Next door, engine room with heat pump and more storage spaces
On the second floor we discover a large living room complete with a bar and seating area as well as a generously sized balcony with plenty of space for entertaining. More sheltered is the suite bedroom and 2 more large bedrooms. For use in this area is the bathroom with bathtub included.
On the 3rd and top floor is the attic which has been transformed into a large, very comfortable living area complemented by a mini-bar and toilet, as well as plenty of storage space.
In the outdoor area, a plot of land measuring 1546m2, imagine yourself walking through the backyard of this house and being welcomed by the soft aroma of fruit trees, offering a variety of fresh delicacies at your fingertips. Next door, a picturesque chicken coop completes the scene, we must let ourselves be carried away by the magnificent views over the River Minho and Spain and simply relax.
Come visit and draw your own conclusions.
;ID RE/MAX: (telefone)
#ref:126201017-6
499.900 €
30+ days ago supercasa.pt
View property
