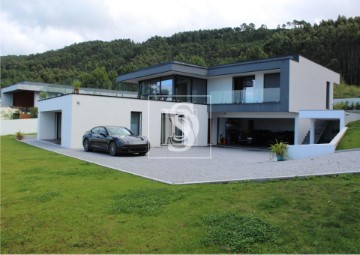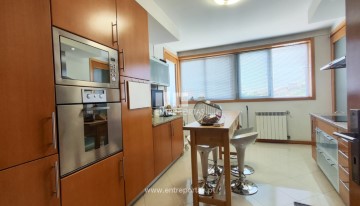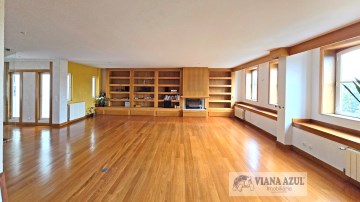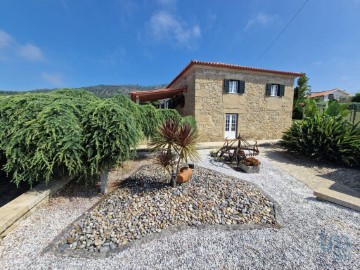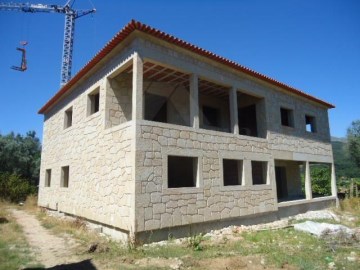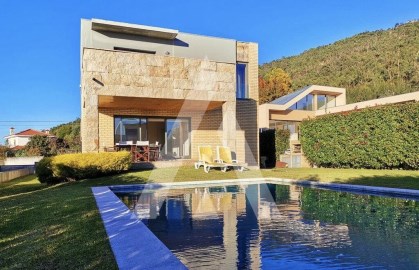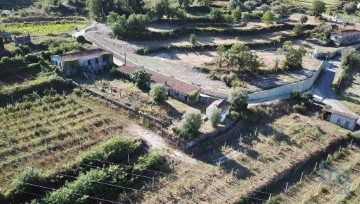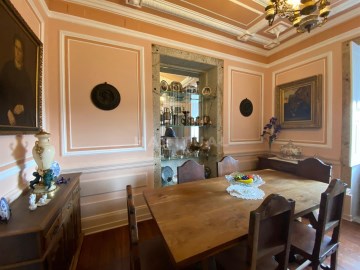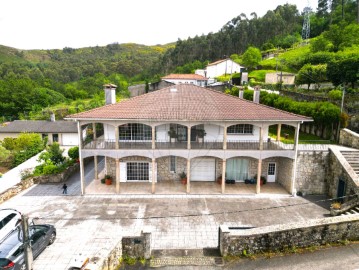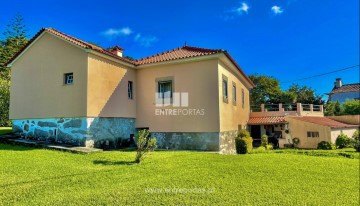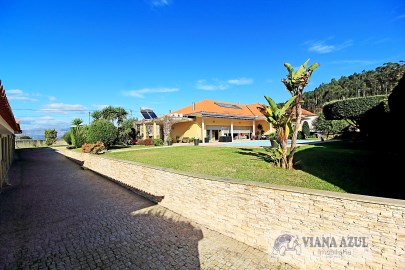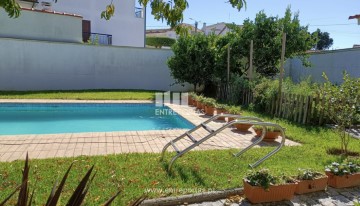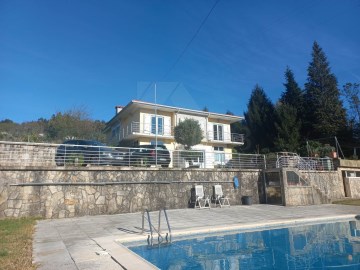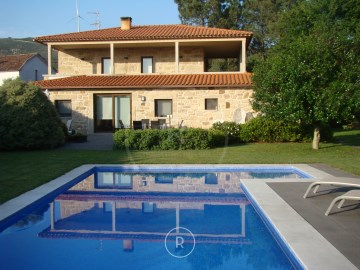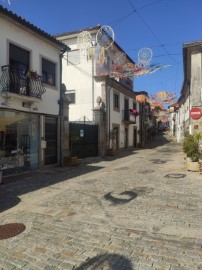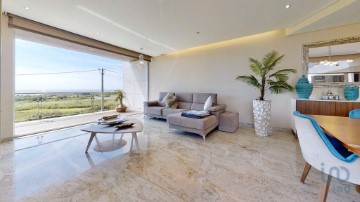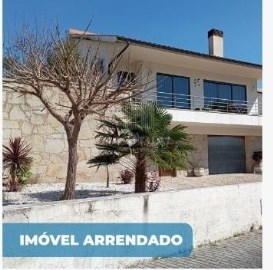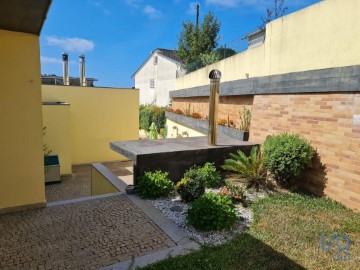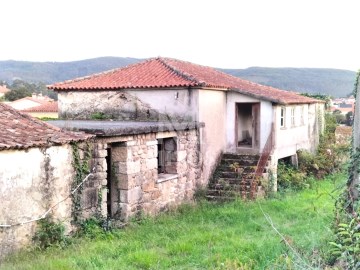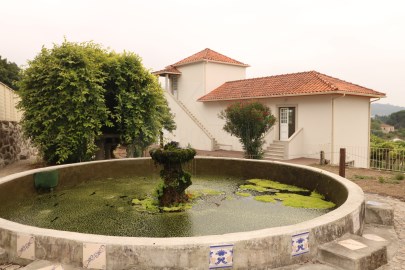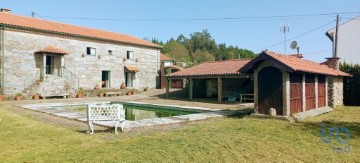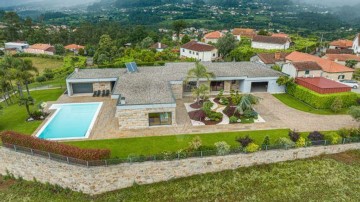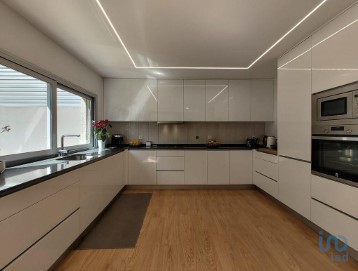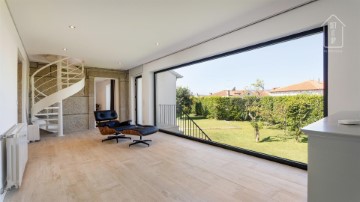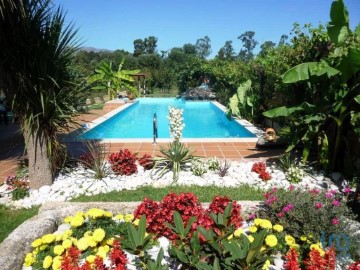Country homes 4 Bedrooms in Gandra
Gandra, Ponte de Lima, Viana do Castelo
4 bedrooms
2 bathrooms
479 m²
Farm in São Martinho da Gandra, Ponte de Lima
Splendid century-old farmhouse, with an excellent traditional house typically from Minho and with an area of ??about 5 hectares.
This elegant farmhouse has a coat of arms and a chapel located just 9 km from the center of the oldest village in Portugal, Ponte de Lima.
In addition to the manor house with a distinctive and elegant design, we can find several annexes that can be converted into accommodation or as agricultural annexes, a wine press completely in stone and with a splendid panoramic view over a farm.
The manor house in stone and with coat of arms has an area of ??140 m² on the ground floor and an area of ??260 m² on the first floor. The annexes have an area of ??170 m² and the stone mill with 130 m².
In the manor house, there was initially a recovery project where several added values ??were introduced, such as: replacement of the roof, placement of concrete slabs, placement of walls in granite from the region, among others.
Some details such as fountains and granite arches were also introduced in the interior and places for placing built-in wardrobes were also left.
Recently, an intervention was made in the chapel where new doors and windows were placed and restored on the roof.
Its proximity to the motorway that connects Porto to Spain via Ponte de Lima (A3), located in the beautiful parish of S. Martinho da Gandra, this farm offers peace and freshness combined with the tranquility that only this Minho village can offer.
This village is a capital of housing tourism offering an unparalleled quality of life, visited by many who seek its beauty, gastronomy, traditions or even a relaxing getaway.
In just a few minutes of this farm you can find all the trade and services on offer, without having to travel for items or often hundreds of kilometers to resolve some issue.
The villa has excellent access and much of its land faces a tarmac road.
This Quinta is undoubtedly an excellent investment and can be transformed into excellent local accommodation, a space for parties and events, a Senior Hotel, among others.
There is currently an apple tree plantation on the land with an average production of 30 ton/hectare, a plantation that is not included in the deal, but which can be negotiated with the current caretaker, as he is the owner of all the trees as well as all the drip irrigation material. Currently, there is a lending contract that can be terminated at any time or maintained and negotiated if you so wish.
Have you ever dreamed of living in Ponte de Lima?
Without a doubt this is a dream place!
Contact me today for more information, viewing arrangements and reservations.
Welcome to the oldest and most beautiful village in Portugal, Ponte de Lima
At Iad you will find a real estate consultant tailored to you.
Founded in France, in May 2008, by three experts in the real estate sector, Iad started from a visionary concept that fuses real estate, web and network marketing. Iad has dematerialized branches (stores), promoting a close relationship between the real estate consultant and the client, providing a more competitive service to anyone wanting to buy, lease or sell a property.
What are 21st century customers looking for when deciding to buy, lease or sell a property? You are looking for a complete, uncomplicated and competitive service. That's what we offer you at Iad. We don't have stores, our consultants go to meet you, having access to the most recent training in the sector and to a platform of exclusive tools that allow them to provide you with the best service wherever you are. We give our consultants the necessary flexibility and autonomy to guarantee you a personalized follow-up in the realization of your project, be it buying, renting or selling a property.
#ref: 102114
580.000 €
30+ days ago supercasa.pt
View property
