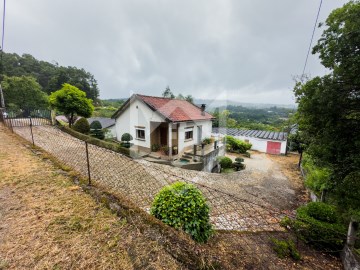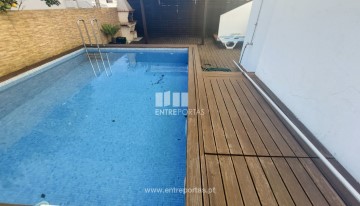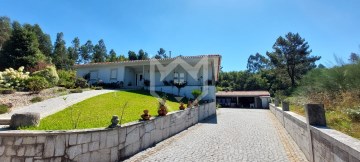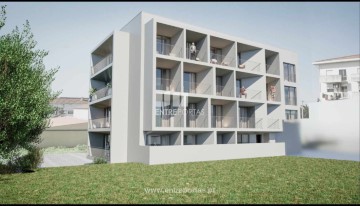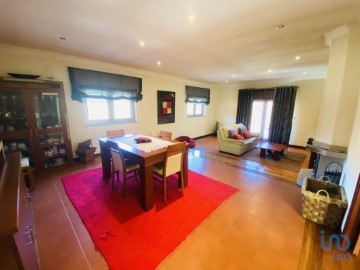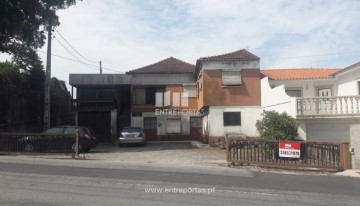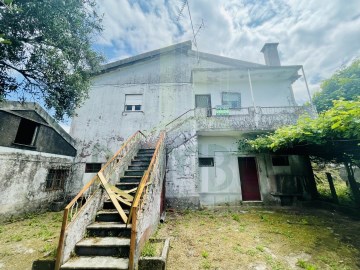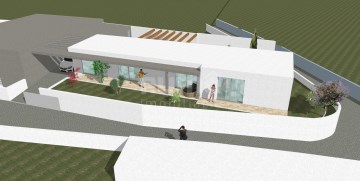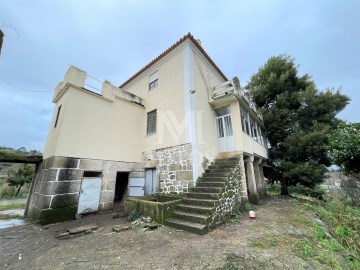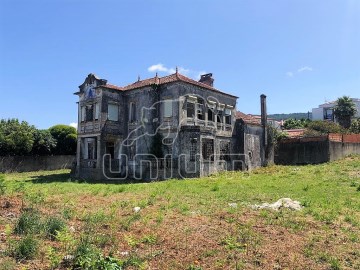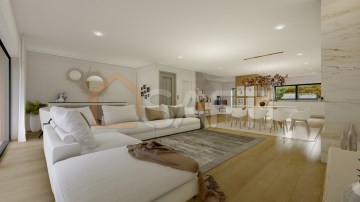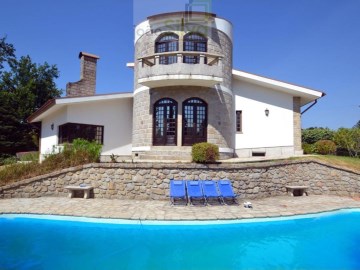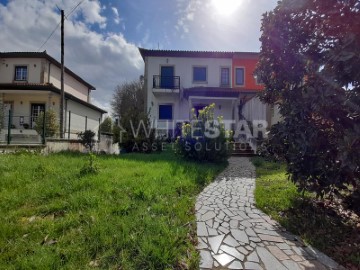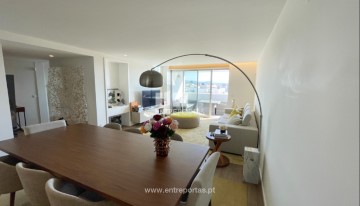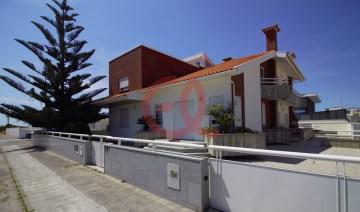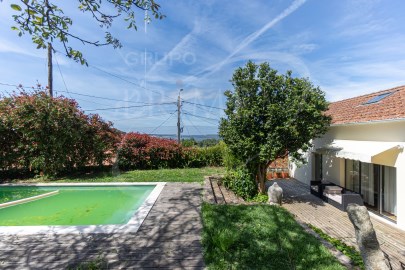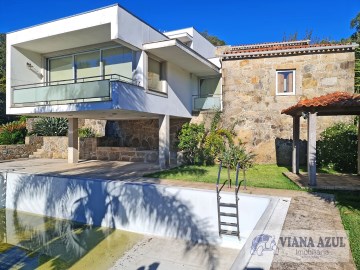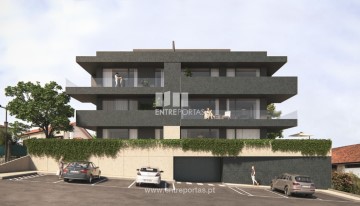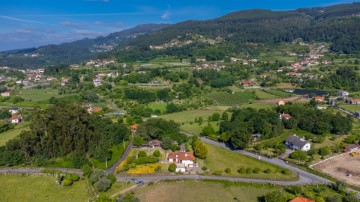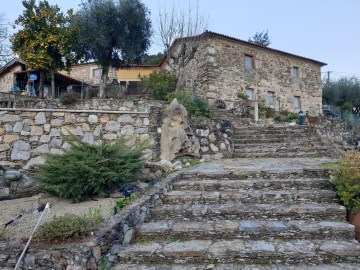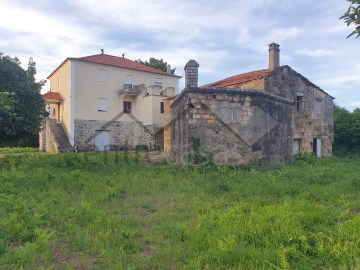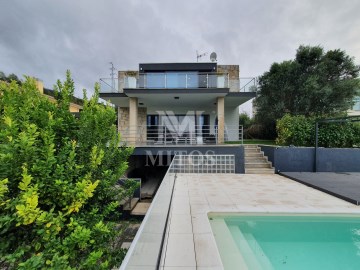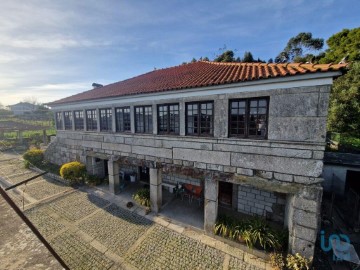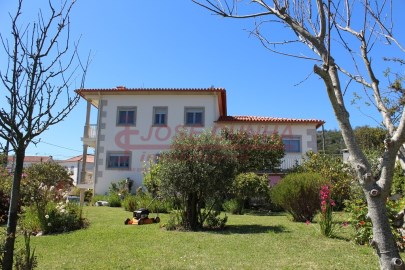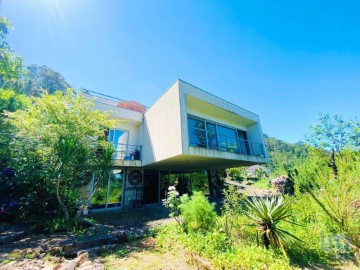House 4 Bedrooms in Arcos de Valdevez (São Paio) e Giela
Arcos de Valdevez (São Paio) e Giela, Arcos de Valdevez, Viana do Castelo
4 bedrooms
3 bathrooms
420 m²
inserida num terreno com 7422m² (todo vedado) e 402m²de construção, esta moradia, combina na perfeição, a localização, com o charme e o conforto do seu interior, assim como o esplendor do enquadramento único do verde do campo e da serra.
Acessos extraordinários. A 5 minutos da A28 e, a 15 minutos do centro da Vila de Arcos de Valdevez. O aeroporto do Porto fica a 1 hora de distância. A vizinha Galiza fica a cerca de 30 minutos. Ponte de Lima, Viana e Braga, também de deslocações fáceis dada a proximidade.
O espaço exterior, com exposição solar, todo o dia (nascente / poente), é composto por árvores de fruto, horta biológica, jardim, árvores de grande porte (cedros, tílias, carvalhos, etc), é um autêntico convite à tranquilidade.
Esta moradia está dividida em 2 pisos, R/C e 1º andar, com aquecimento central.
O Rés-do-chão é composto por hall de entrada, cozinha e sala (jantar & convívio, com fogão de sala) em conceito 'open space', 1 quarto, 1 casa de banho completa e uma adega / arrecadação, possível de transformar em espaço habitável ou ainda como sala de jogos e TV. Ainda ao nível do R/C, a garagem e a casa das máquinas.
O 1º andar tem cozinha, 3 quartos com armários embutidos, 2 casas de banho completas, sala (jantar & convívio, com fogão de sala), despensa e um imponente terraço.
Os anexos / arrumos / arrecadação que servem de apoio à moradia, são espaços generosos e úteis no contexto de campo. Casa de banho de apoio no exterior.
2 poços de água e um furo para sustento próprio e rega. Torneiras distribuídas por todo o espaço de jardim e horta.
A proximidade ao Rio Lima, e à Ecovia (um misto de passadiços, trilhos e caminhos antigos) exalta sublimemente a localização desta moradia. O Parque Nacional da Peneda-Gerês, declarado pela UNESCO como Reserva Mundial da Biosfera, também fica muito próximo, bem como Sistelo (O Tibet Português)
Esta moradia pode ser a residência permanente que procura, ou a casa de campo, para férias e fins-de-semana com que sempre sonhou.
Arcos de Valdevez é uma vila raiana portuguesa localizada na sub-região do Alto Minho, pertencendo à região do Norte e ao distrito de Viana do Castelo.
É sede do município de Arcos de Valdevez, tendo uma área total de 447,60 km2[1], 20.718 habitantes em 2021 e uma densidade populacional de 46 habitantes por km2, subdividido em 36 freguesias. O município é limitado a norte pelo município de Monção, a nordeste por Melgaço, a leste pela região espanhola da Galiza, a sul por Ponte da Barca, a sudoeste e a oeste por Ponte de Lima e a oeste por Paredes de Coura.
O chamado Torneio de Arcos de Valdevez também conhecido por 'Recontro de Valdevez', foi um importante e decisivo episódio da História de Portugal ligado aos primeiros tempos da nacionalidade, sendo o antecedente da celebração do Tratado de Zamora em 1143.
#ref:CAS_100
390.000 €
30+ days ago supercasa.pt
View property
