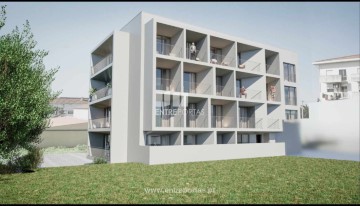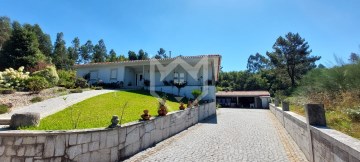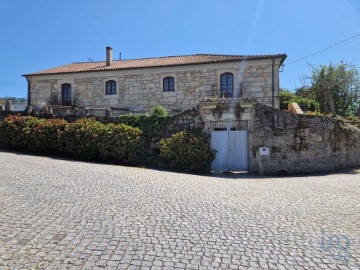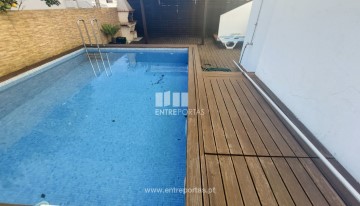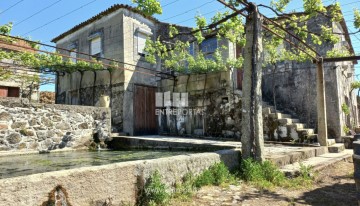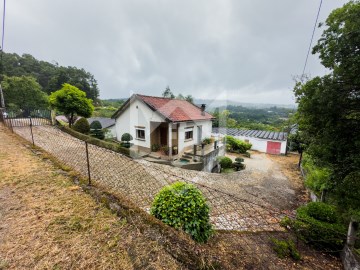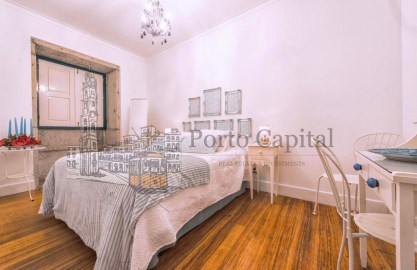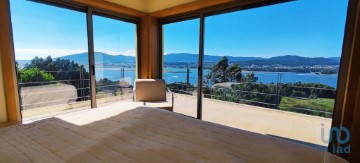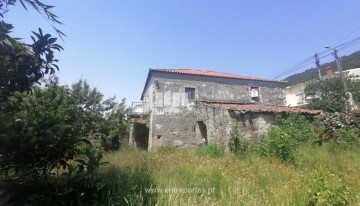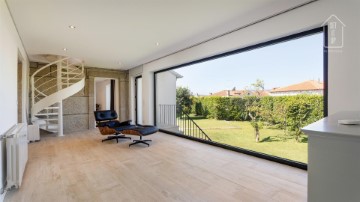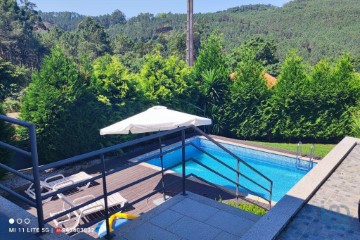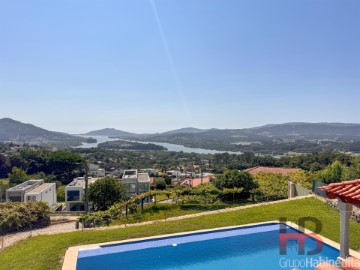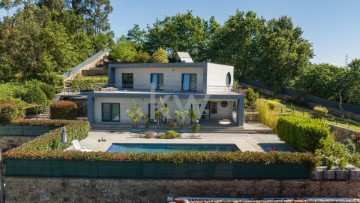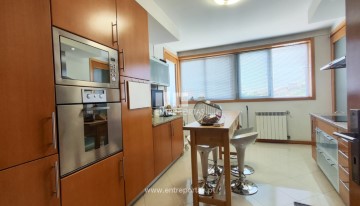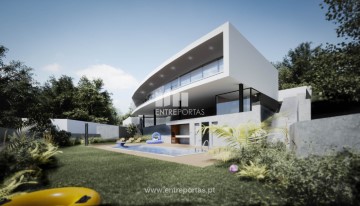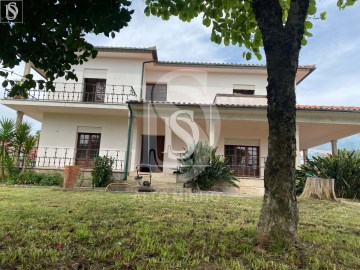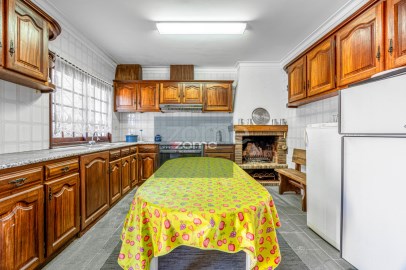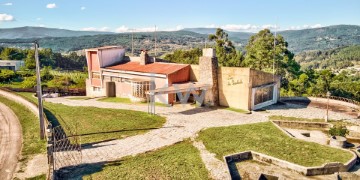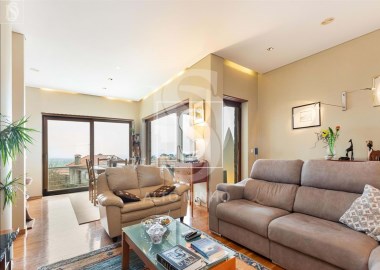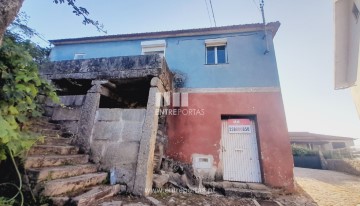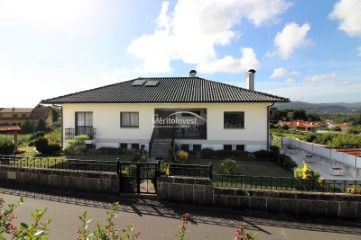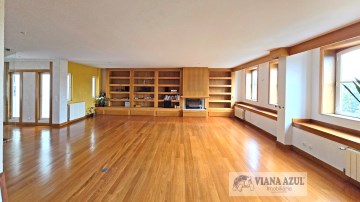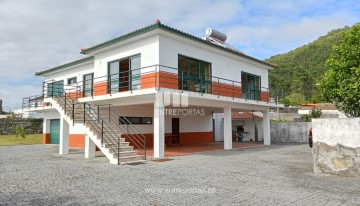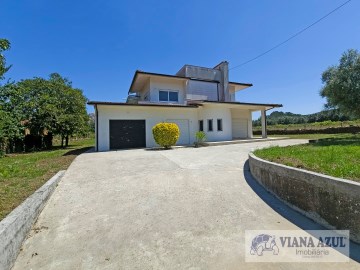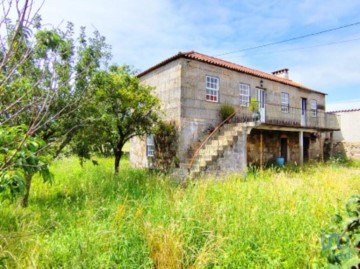House 4 Bedrooms in Candemil e Gondar
Candemil e Gondar, Vila Nova de Cerveira, Viana do Castelo
4 bedrooms
3 bathrooms
270 m²
Independent house T3, with swimming pool, in the middle of nature!
Excellent Modern House with 2 Floors, in the parish of Gondar, municipality of Vila Nova de Cerveira.
With modern finishes and lines, this villa comprises, on the 0th floor, 2 bedrooms, one of them suite, with built-in wardrobes and direct access to the outdoor patio, 1 laundry room and 1 large garage.
On the 1st floor, there is an entrance hall that gives access to 2 bedrooms with fitted wardrobes and advantageous balconies and 1 complete bathroom.
This Hall also gives access to the fully equipped American kitchen with appliances and the most elegant furniture and countertops by the Corian brand.
It has 1 living room, with an open space function, equipped with a fireplace, a generous balcony, and an advantageous view of the kitchen, the pool, terrace and mountain.
INTERIOR DESCRIPTION:
Hall
Fully equipped kitchen.
Room (openspace)
Bedrooms 3 (1 suites).
Bathrooms 3.
Laundry 1.
Terrace 1.
Garage 1.
The outdoor area comprises a garden area, swimming pool and an extensive patio with wonderful mountain views.
Situated in a quiet, peaceful location with excellent sun exposure, this villa is 10 minutes from the center of Vila Nova de Cerveira, 5 minutes from the entrance to the A3, 30 minutes from the city of Braga, 30 minutes from Vigo Airport. and 1 hour from Porto Airport.
DIFFERENTIATING FEATURES:
Construction with top quality materials and excellent finishes.
It is equipped with video intercom, electric gate.
Intercom.
Excellent sun exposure.
Grill.
Garden.
Pool.
OTHERS:
Total land area: 540m²
Gross built area: 307.5 m²
Construction year: 2011
Energy class: In progress
Schedule your visit!!!
One of your first decisions is choosing a company and the Real Estate representative in the process.
Get a Consultant who stays by your side from beginning to end of the process...
IAD, founded in France, in May 2008, started from a visionary concept providing a more competitive service to those who want to buy, rent or sell a property.
The IAD group has some of the most important investment funds in the world in its capital Naxicap Partners, IK Investment Partners, Rothschild Five Arrows and Insight Partners, which demonstrates the immense potential of this model created to revolutionize the paradigm of real estate brokerage.
Proof of IAD's success is that, in just a few years, it has become the largest network of independent real estate consultants in France, having today more than 14,000 consultants, around 70,000 properties online and having already made dreams come true for more than 250,000 families. .
IAD began its internationalization with the creation of IAD Portugal in 2015, and is now also present in Spain, Italy, Mexico and Germany. It has an ambitious expansion plan for several countries in the next decade, being already the largest network of independent real estate consultants in Europe.
#ref: 77661
308.000 €
17 days ago supercasa.pt
View property
