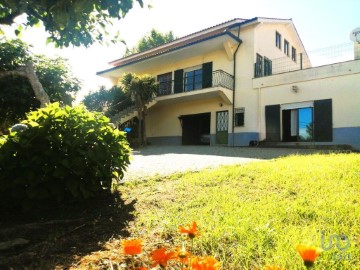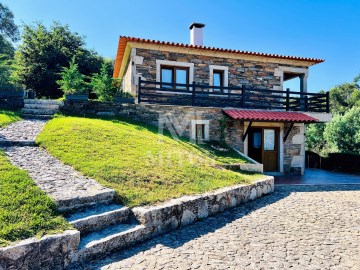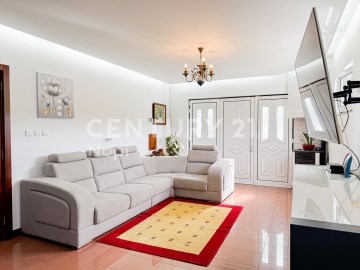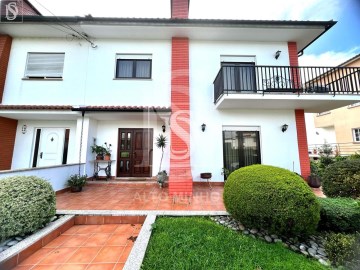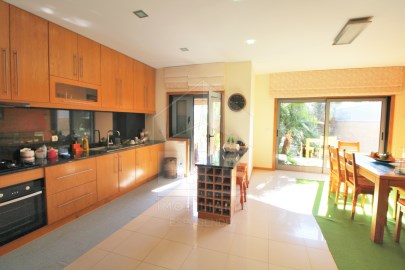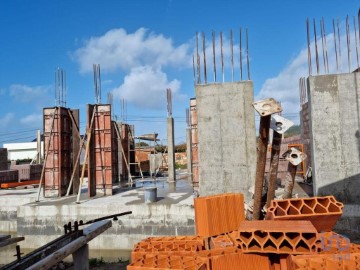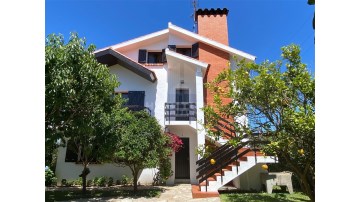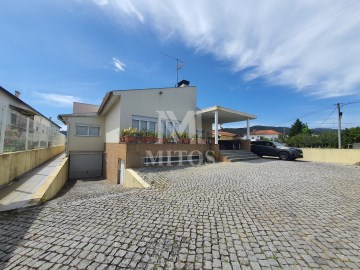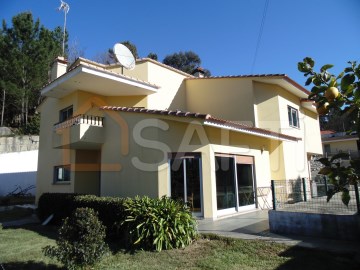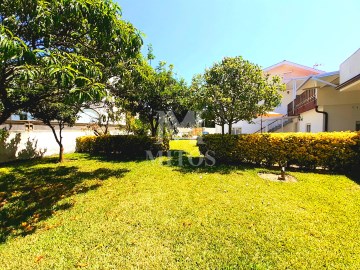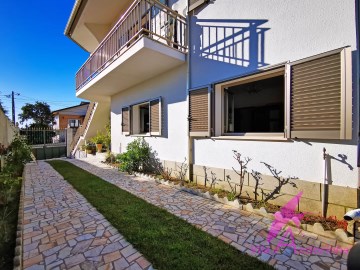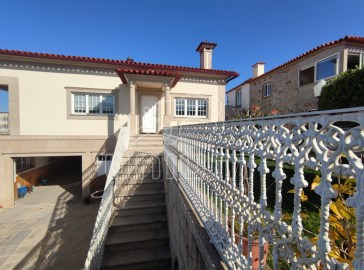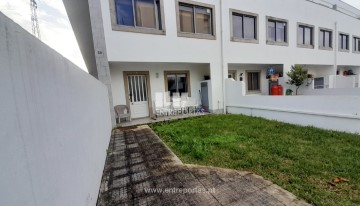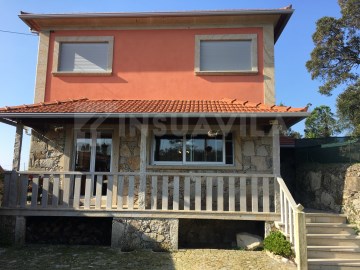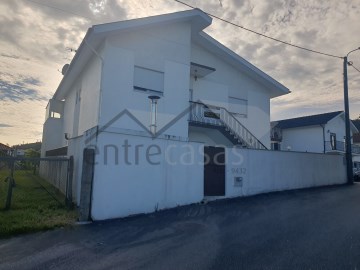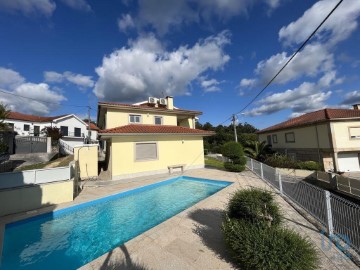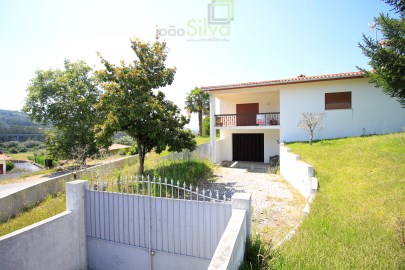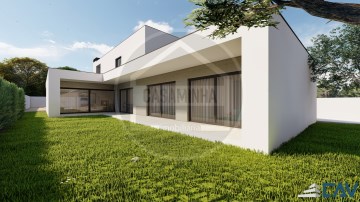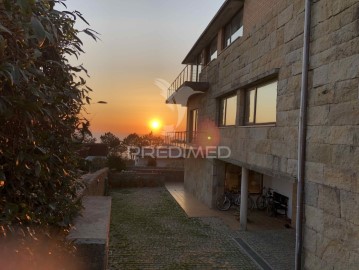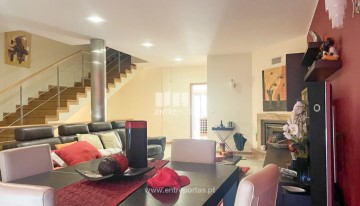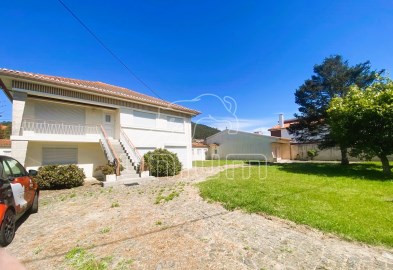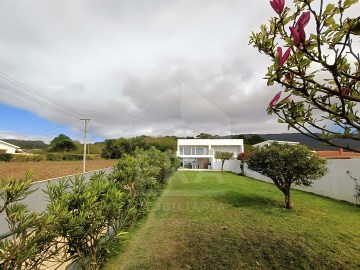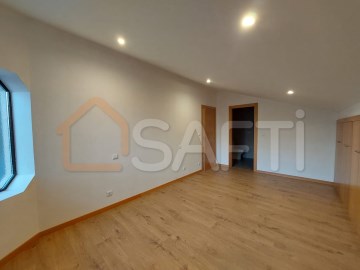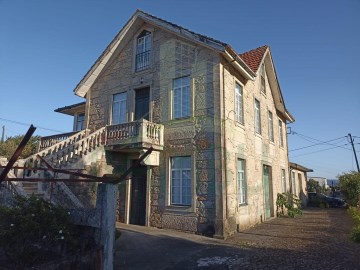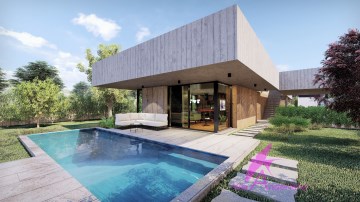House 4 Bedrooms in Estorãos
Estorãos, Ponte de Lima, Viana do Castelo
4 bedrooms
3 bathrooms
180 m²
Ground floor villa just 12 minutes from the center of Ponte de lima.
Set in a countryside valley and flanked by the iconic Serra de Arga in Ponte de Lima, the 'Casa
da Costa' lives from a close relationship with a meadow of wide views and with vernacular pre-existences in the surrounding neighborhood.
This was the motto that structured the whole basic concept of the residence, merging the characteristics of the experiences and pretensions of the family life that will inhabit it, without ever forgetting the external elements of contagion that will force, even more, the interior/exterior relationship in various directions, valuing all the spaces of the surrounding terrain and promoting disparate moments.
The level of the land, 3 meters below the level of the village street, fostered a pedestrian access to the house through the roof, accessed by a suspended passage and taking advantage of the field views in the background. This circuit culminates in the main door of the house through some traditional recessed granite stairs, an element present in the walls of the slopes that shape the topography of the land to agricultural production.
The exterior identity spread the vestments in order to merge with the poetics of the site, having, however, the concern of the formal simplification of the construction system, resorting to the incorporation of apparent concrete with rustic board, the linings in rough pine ruler and the granite of the area, present, inclusively, in the rereading of the pillars of the old adjacent vineyards or in the slabs of the floors of the threshing floors.
Internally the program developed in the distribution of the private space to the east, receiving the solar comfort of the rays at the awakening of the day, freeing the remaining plant to a wide social zone closely linked to the landscape and to a remaining land eager for an orchard and a small area of cultivation.
However, the whole program is punctuated by permeabilities to the west, giving the comfort of warm natural lighting at the end of the day, when the family arrives at home.
All the remaining outdoor space was released from pre-programming of mechanized functions, freeing it to family appropriation and the evolution of times and ages, taking special care in a permeable delimitation of the perimeter through vegetation, eradicating the rigidity of the cold line of a high plastered wall, meaning of a social cut that is not intended in a village context.
It is expected that this housing will be a source of rural integration, within a dispersed but balanced set, and that it will foster
social contagion between a city family and the neighborhood, making them feel welcomed in the community.
Architecture Project of renowned architect and author of several articles on architecture, present in numerous magazines, supported by one of the oldest construction companies in the district of Viana do Castelo.
All the construction materials used in the work, will be of a higher level than the one usually used and can be proven and placed in the promissory contract of purchase and sale.
THE EQUIPMENT DESIGNED FOR YOUR HOME
From interior architecture to engineering and technical quality, the most convenient solutions for a good guarantee and a good future of your new home have been selected and grouped.
MATERIALS
-Large format rectified tiles with marbled finish
-Suspended toilets of the Roca brand
-Tempered glass guards
-National taps of the brand Bruma Lusitano
-Kitchen top in Silstone White composite of 2 cms
-Roca bathtub of 1.80 m and low profile shower base
-Exterior floors in non-slip brown deck tile
CARPENTRY
-Interior lacquered doors with magnetic lock
-Carpentry in thermolaminated textured oak Egger
-Egger floating floor based on cork carpet
EQUIPMENT
-Air conditioning in all rooms
-Domestic hot water pump
-2-front stove
-Photovoltaic panels for self consumption
-Fully equipped kitchen with Teka appliances
-False ceilings with low consumption led lighting
-Frames 70 mm of thermal cut with motorized thermal blinds
-Double glazing for thermal and UV reflection
-Motorized gates, being that of the garage of thermal cut
-Chlorine treatment pool with led lighting
-Automatic irrigation system
EXTERIOR ARRANGEMENTS
- Natural Grass
#ref:167/2024
595.000 €
30+ days ago supercasa.pt
View property
