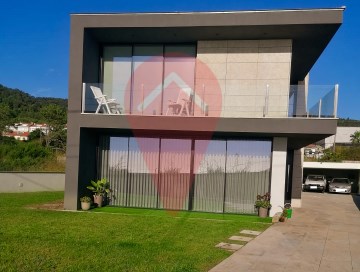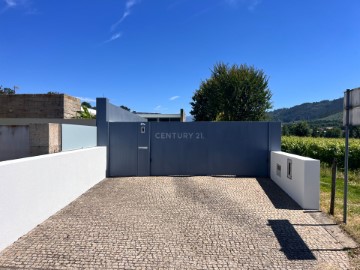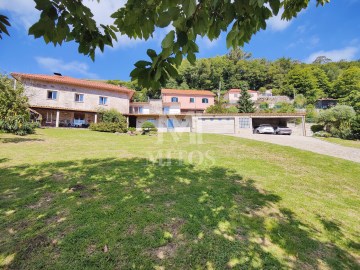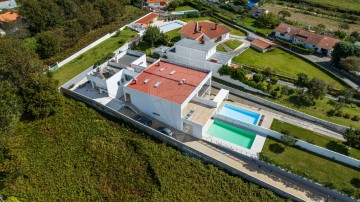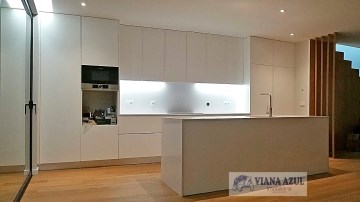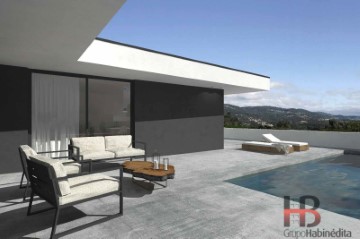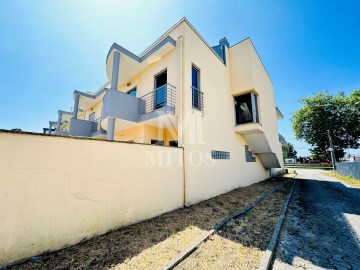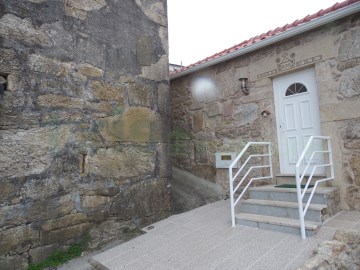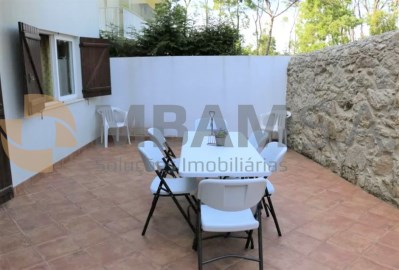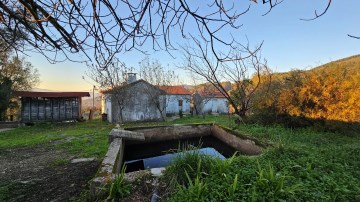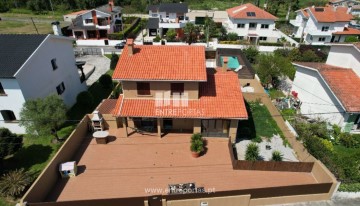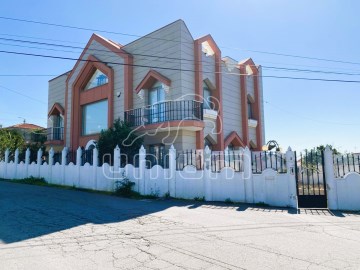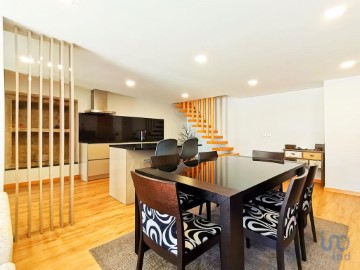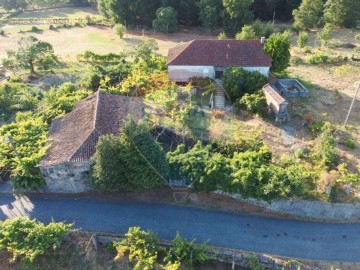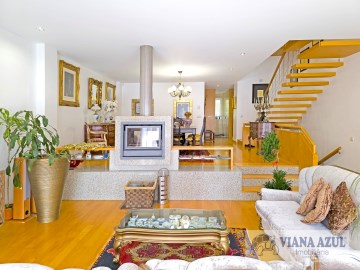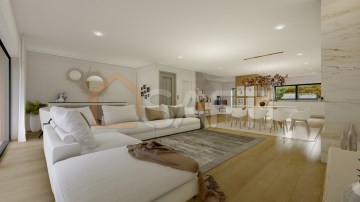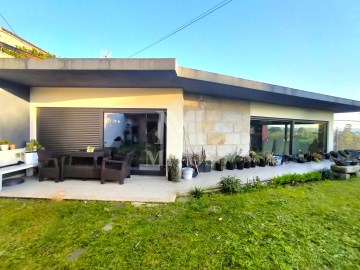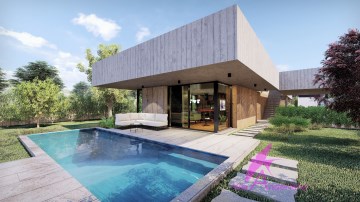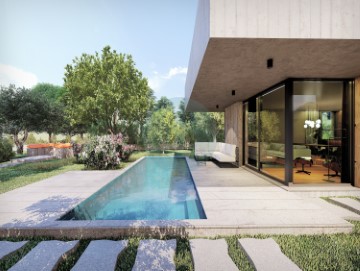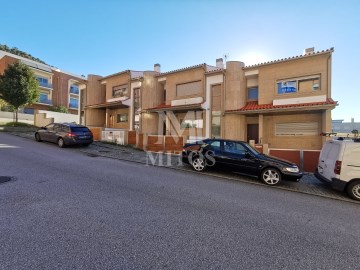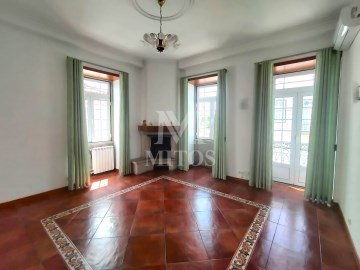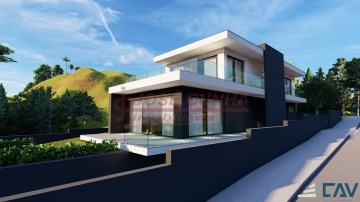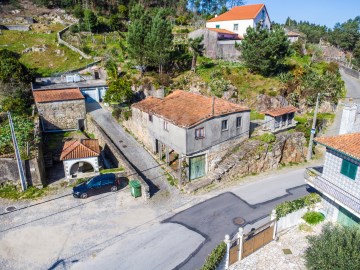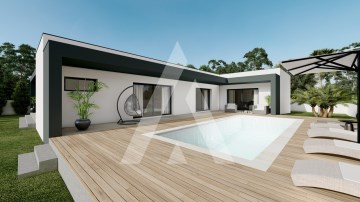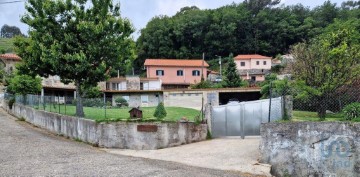House 4 Bedrooms in Afife
Afife, Viana do Castelo, Viana do Castelo
4 bedrooms
3 bathrooms
230 m²
4 bedroom villa in Afife with pool, garden and sea view
Have you always dreamed of having breakfast on a balcony, listening to the birds chirping and admiring the fabulous sea views?
Very close to the center of Afife and all services, this Contemporary Architecture villa offers every comfort in a calm environment and is ideal as a permanent residence or vacation home.
This 4-bedroom property stands out for its backyard with fruit trees, but above all for its swimming pool and very large living room with Garapa wood floors and panoramic views of the beaches (Blue Flag), the countryside and the nearby hills, allowing you to contemplate the light and the unique polychromatic green of Afife.
Next to Vila Praia de Ancora, Moledo and Caminha, this pearl of the Alto Minho has long been a recognized choice as a place to live and invest.
Features:
4 bedrooms (one suite)
2 full bathrooms + guest toilet
Balcony with sea view
Terrace in the bedrooms
Laundry Room
Machine Room / Storage
Bedrooms with closets
Central Heating
Fireplace in living room
'From Viana do Castelo sailed the ships that discovered the gold of Brazil and the spices of the Indies, so this city is a perfect pearl of the Atlantic, judging by the concentration of reasons to visit its territory: heritage, beach, landscape, gastronomy and a pilgrimage that has the epithet of the largest in the country. Start with the historic center with its beautiful 16th century buildings.
In the Praça da República, the city's 'drawing room', everything revolves around the central fountain: the old Paços do Concelho building, the Igreja da Misericórdia and the Casa da Misericórdia, with stunning details on the façades. Then visit the Mother Church, built in the Middle Ages, and from one of the many terraces, enjoy the façades decorated with antique tiles that embellish the whole of this typically Minho square.
Don't miss the Avenida da Liberdade to see the contemporary buildings designed by the country's best architects, the Municipal Library by Siza Vieira, the Multifunctional Buildings by Fernando Távora and the Cultural Center by Eduardo do Souto Moura. The Decorative Arts Museum, housed in a distinguished 17th century manor house, has one of the most important and valuable collections of the famous Viana Crockery Factory, among other superb collections. On the waterfront, since Viana has river, sea and mountains, you can see the Castle of Santiago da Barra, now the building of the Regional Tourism Authority of Porto and the North, the Eiffel Bridge and the facilities of the old Viana do Castelo Shipyards, which in their heyday built large ships that traveled the world. The Gil Eannes Hospital Ship is one of these examples, with a remarkable history that can be seen inside, to understand how this hospital ship supported the cod fleet in Newfoundland and Greenland for several decades, since 1955. At the top of Monte de Stª Luzia, the city's protector and guardian, is the Sanctuary of Santa Luzia and the Iron Age citadel of the same name.
The famous and beautiful beaches of Afife, Norte, Amorosa and Castelo do Neiva can be seen from there and are popular with holidaymakers and water sports enthusiasts.
In August, the city is transformed to celebrate the Pilgrimage of Our Lady of Agony. Not to be missed is the Procession to the Sea with the image on a trawler and the devout people watching on the beach or the flowered carpets through the streets of Ribeira, not forgetting the Ethnographic Parade and the Costume Festival, where beautiful Minho women parade in bride, butler and farmer costumes, wearing heavy shiny gold earrings, necklaces, wires and bracelets.'
#ref:CAS_187
479.000 €
539.900 €
- 11%
30+ days ago supercasa.pt
View property
