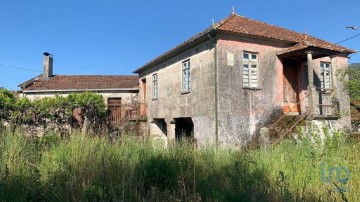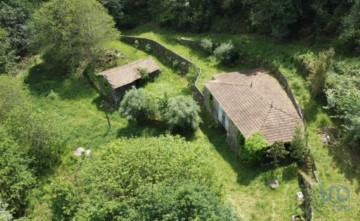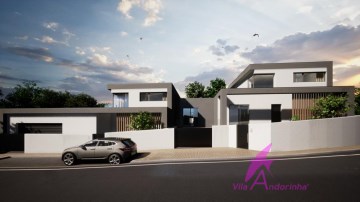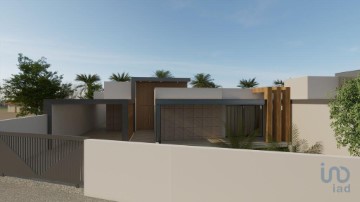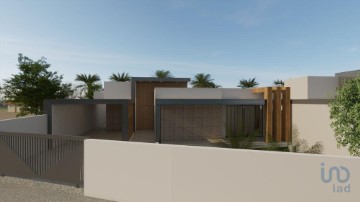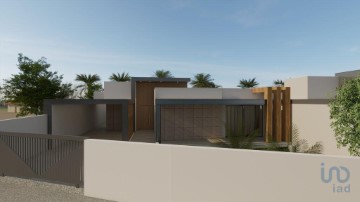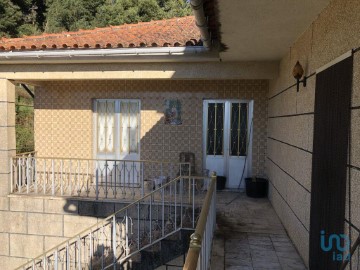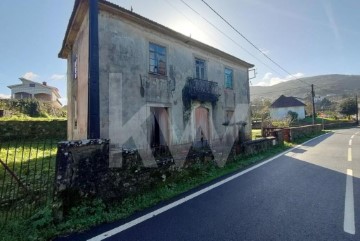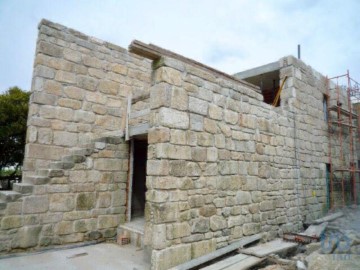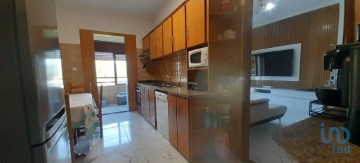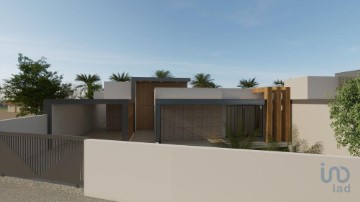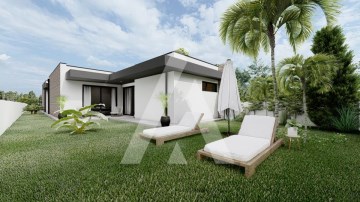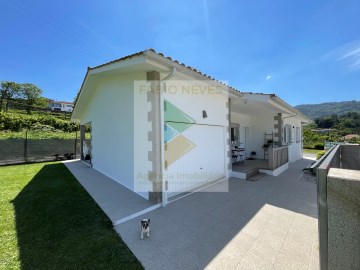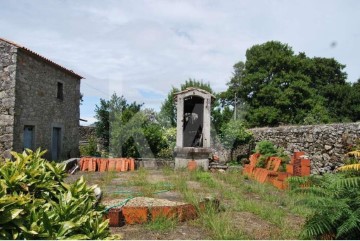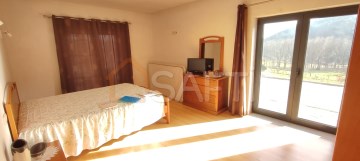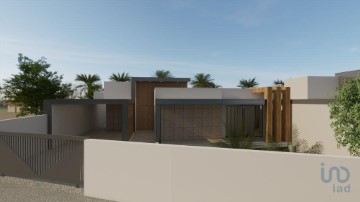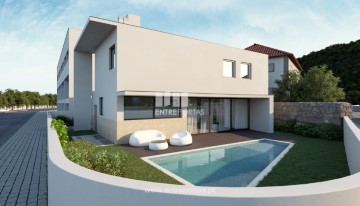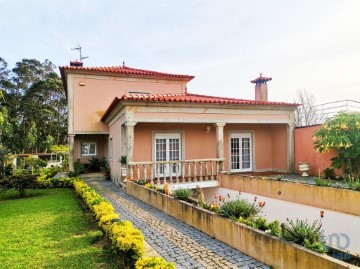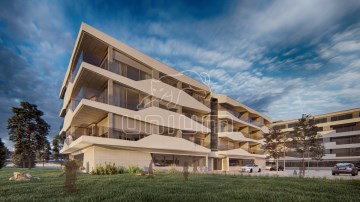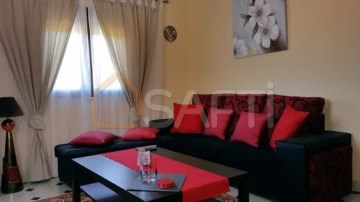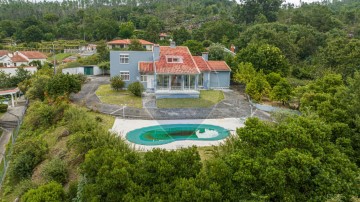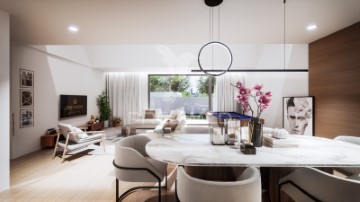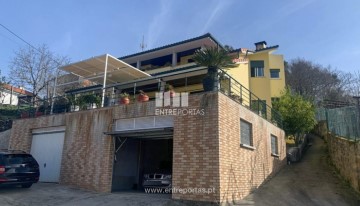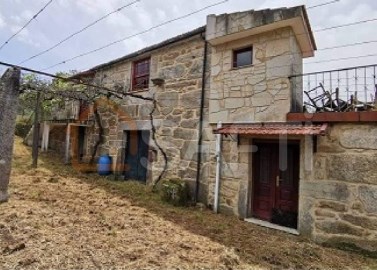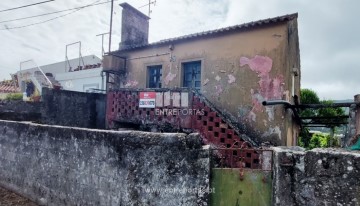House 3 Bedrooms in Britelo
Britelo, Ponte da Barca, Viana do Castelo
*** Português ***
Moradia T3 com Piscina no Gerês (Britelo - Ponte da Barca)
Moradia independente, recentemente remodelada, com dois pisos, inserida num terreno com 3.716 m2, situado em Britelo - Ponte da Barca, em pleno Parque Nacional da Peneda Gerês.
Interior - Rés do Chão:
- Cozinha, totalmente remodelada, com frigorifico, forno e plana de indução embutidos
- Espaço amplo para despensa,
- Sala com uma vistas panorâmicas deslumbrantes,
- Dois quartos,
- Duas casas de banho, sendo uma delas completa.
Interior - Primeiro andar:
- Um quarto tipo suite, com balcão/varanda
- Sala de arrumos
- Sala para sauna, também renovada
- Um anterior escritório, convertido num quarto adicional e com luz directa.
Outras características
- Lareira na sala e ar condicionado nos quartos.
- Aquecimento central com caldeira a pellets, bomba de calor para aquecimentos das águas.
- Pavimento de madeira nos quartos, e de mármore nas restantes divisões.
- Estores elétricos.
- Classe energética: A
Exterior:
- Piscina 10/6, com vistas de quase 360º para as Serras Amarela e do Soajo, possuindo total privacidade. Tratamento da água por eletrólise salina.
- Garagem para uma viatura com cave e garrafeira.
- Adega e lagar com casa de banho.
- Zona de Churrasqueira.
- relvado com sistema de rega por aspersão
- Dois furos de água própria, sendo ainda alimentada por água da rede pública.
A propriedade conta ainda com uma ampla zona para horta, com tanque de rega, bem como diversas árvores de fruta, engtre as quais: Figos, Kiwis, Maçãs, Limões, Laranjas, Tangerinas, Abacate, Peras, Pêssegos, Medronheiros, Romãs, Dióspiros, Nêsperas e Feijoas. Para além das árvores de fruto, existem ainda várias plantas aromáticas, tais como Hortelã, Alecrim, Orégãos, Erva-cidreira e a Salva..
Interessado?. Venha comprovar!. Marque a sua visita, fico à sua espera!
*** Français ***
Villa 3 Chambres avec Piscine situé à Gerês (Britelo - Ponte da Barca)
Villa individuelle, récemment rénovée, avec deux étages, insérée dans un terrain de 3.716 m2, située à Britelo - Ponte da Barca, au cœur du Parc National de Peneda Gerês.
Intérieur - Rez-de-chaussée:
Cuisine, entièrement rénovée, avec réfrigérateur encastré, four et plaque de cuisson à induction;
Grande dépendance;
Salon avec vue panoramique;
Deux chambres à coucher;
Deux salles de bains, dont une entièrement équipée.
Intérieur - Première étage:
- Une chambre de type suite, avec balcon;
- Espace sauna qui a été également restauré;
- Un ancien bureau, transformé en chambre supplémentaire et bénéficiant d'une lumière naturel.
Autres caractéristiques
- Cheminée dans le salon et climatisation dans les chambres;
- Chauffage central avec chaudière à pellets, pompe à chaleur pour l'eau chaude;
- Sols en bois dans les chambres et en marbre dans les autres pièces;
- Volets électriques.
- Classe énergétique: A
A l'extérieur:
- Piscine 10/6, avec vue à 360º sur les montagnes Amarela et Soajo, en toute intimité. Traitement de l'eau par électrolyse du se;
- Garage pour une voiture avec sous-sol et cave à vin;
- Cave et pressoir avec salle de bain;
- Espace barbecue;
- Pelouse avec système d'arroge automatique;
- Deux puies d'eau propres et alimentée avec leau de ville également.
La propriété dispose également d'une vaste zone pour faire son potager, avec réservoir d'irrigation, ainsi que de plusieurs arbres fruitiers, dont : figues, kiwis, pommes, citrons, oranges, mandarines, avocats, poires, pêches, fraisiers, grenades, kakis, loquats et feijoas. Outre les arbres fruitiers, on trouve également plusieurs plantes aromatiques, telles que la menthe, le romarin, l'origan, la mélisse et la sauge.
Intéressé(e)? Venez jeter un coup d'œil! marquezvotre visite, je vous attends!
;ID RE/MAX: (telefone)
#ref:123331167-314
390.000 €
30+ days ago supercasa.pt
View property
