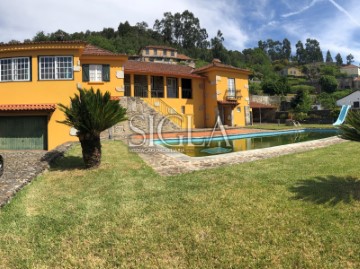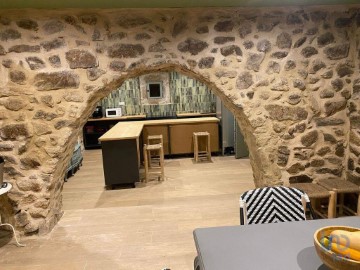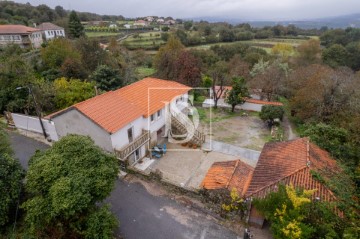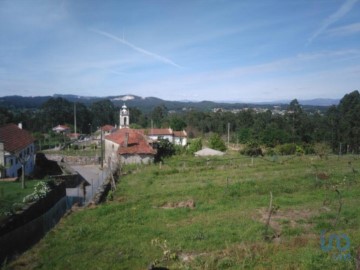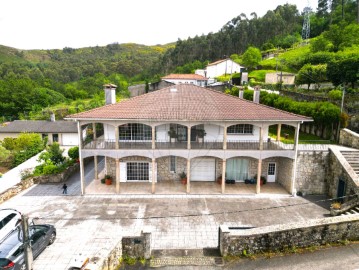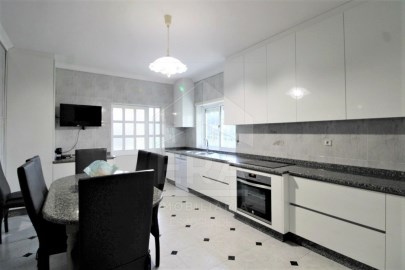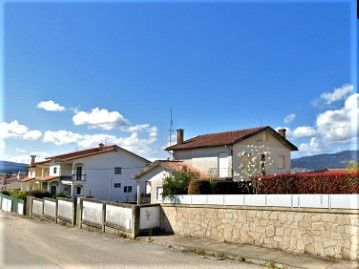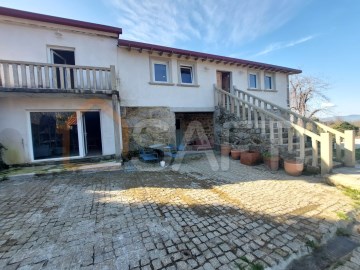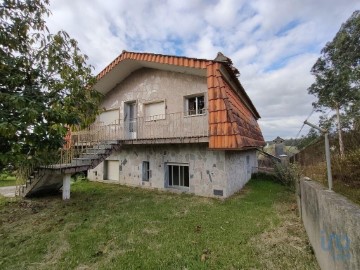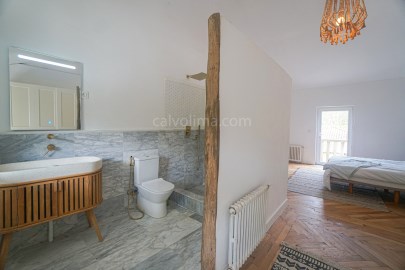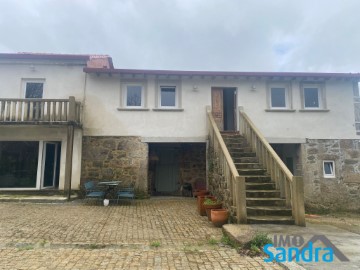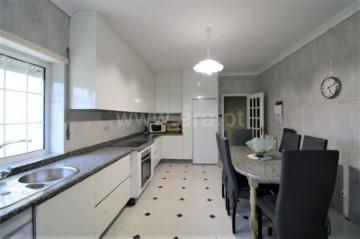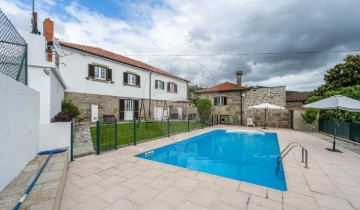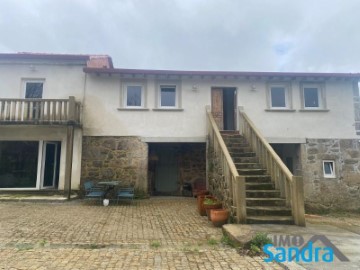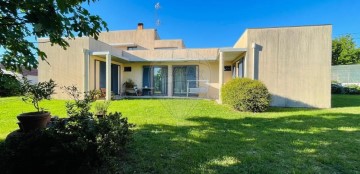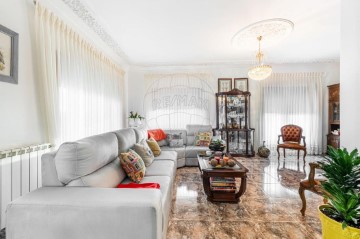House 4 Bedrooms in Cerdal
Cerdal, Valença, Viana do Castelo
Moradia Rústica no Alto Minho: Um Refúgio de Tranquilidade e Beleza Natural
Descubra a essência do Alto Minho nesta encantadora moradia rústica, localizada num cenário idílico de paisagens verdejantes e vistas deslumbrantes. Esta propriedade única combina o charme do estilo tradicional com o conforto moderno, oferecendo o refúgio perfeito para quem busca tranquilidade e qualidade de vida.
Características da Propriedade:
No Rés do Chão:
Um salão espaçoso em pedra rústica e tetos forrados de madeira.
Uma cozinha bem equipada com armários em madeira.
Uma casa de banho.
Uma divisão com grelhador que serve de espaço de lazer ou gastronómico.
Um quarto com casa de banho.
1 Andar:
Um salão espaçoso com muita luminosidade.
Uma cozinha toda equipada com armários em madeira maciça.
Um hall grande com roupeiro com muita arrumação.
Um quarto com soalho em madeira e uma casa de banho.
Mais dois quartos com roupeiros.
Uma casa de banho comum
Exterior:
Quarto de arrumações com muito espaço.
Uma garagem para dois carros.
Um campo de jogos.
Piscina.
Um belo jardim rodeia a casa, proporcionando um espaço perfeito para relaxar ao ar livre, cultivar um pomar ou desfrutar de momentos em família.
Localização Privilegiada:
Situada no coração do Alto Minho, há fácil acesso às principais atrações da região, que incluem trilhos para caminhadas, rios e aldeias pitorescas.
Arquitetura Tradicional:
A moradia apresenta uma construção em pedra, típica da região, com detalhes arquitetónicos que refletem a cultura local e o património histórico.
Espaços Amplos:
Com uma área total de terreno com cerca de 1.498 m2 e área privativa de 198 m2 por piso, a propriedade oferece amplos espaços internos e externos, incluindo uma sala de estar aconchegante com lareira.
Vistas:
A moradia está situada numa elevação de terreno, que oferece vistas campestres sobre a paisagem circundante, ideal para apreciar o pôr-do-sol e a serenidade da natureza.
BENEFICIOS ADICIONAIS:
Conforto e Sustentabilidade:
A propriedade está equipada com aquecimento central e sistemas de eficiência energética, garantindo conforto durante todo o ano.
Acesso Fácil:
Localizada a poucos minutos de estradas principais e a uma curta distância de cidades vizinhas, oferece todas as conveniências sem sacrificar a paz e a privacidade.
A 6 min de carro até ao centro da vila de Valença.
A 10 min de Espanha (TUI) e a 35 min de VIGO
A 20 min de Monção
A 8 min da entrada/ saída autoestrada para BRAGA (50 min )- PORTO ( 45 min )– LISBOA ( 4 h )
Cultura e Tradição:
Vivendo no Alto Minho, esta propriedade convida a uma imersão numa região rica em tradições culturais, festivais locais e gastronomia única.
Descrição adicional:
Esta moradia rústica no Alto Minho é mais do que uma casa, é um estilo de vida. Imagine acordar com o som dos pássaros, respirar o ar puro das montanhas e viver em harmonia com a natureza. É o lugar ideal para famílias que buscam um ambiente seguro e tranquilo, para profissionais que trabalham remotamente e desejam um refúgio inspirador, ou para aqueles que simplesmente querem uma segunda residência num dos lugares mais bonitos de Portugal.
Não perca a oportunidade de conhecer esta joia no Alto Minho.
Para mais informações, ou para agendar uma visita, entre em contacto connosco.
Venha descobrir o seu novo lar onde a beleza natural e a tranquilidade se encontram.
Rustic Home in Alto Minho: A Haven of Tranquility and Natural Beauty
Discover the essence of Alto Minho in this charming rustic home, set in an idyllic landscape of lush greenery and breathtaking views. This unique property combines the charm of traditional style with modern comfort, offering the perfect retreat for those seeking tranquility and quality of life.
Property Features:
Ground Floor:
- A spacious living room with rustic stone and wood-paneled ceilings.
- A well-equipped kitchen with wooden cabinets.
- A bathroom.
- A room with a grill, serving as a leisure or gastronomic space.
- A bedroom with an en-suite bathroom.
First Floor:
- A spacious, well-lit living room.
- A fully equipped kitchen with solid wood cabinets.
- A large hallway with a closet offering ample storage.
- A bedroom with wooden flooring and an en-suite bathroom.
- Two additional bedrooms with built-in closets.
- A common bathroom.
Exterior:
- A large storage room.
- A garage for two cars.
- A sports field.
- A swimming pool.
- A beautiful garden surrounds the house, providing the perfect space for outdoor relaxation, cultivating a orchard, or enjoying family moments.
Prime Location:
Situated in the heart of Alto Minho, the house offers easy access to the region's main attractions, including hiking trails, rivers, and picturesque villages.
Traditional Architecture:
The house features a stone construction typical of the region, with architectural details that reflect the local culture and historical heritage.
Spacious Areas:
With a total land area of approximately 1,498 m² and a private area of 198 m² per floor, the property offers ample indoor and outdoor spaces, including a cozy living room with a fireplace.
Views:
The house is situated on an elevation that offers country views of the surrounding landscape, ideal for appreciating sunsets and the serenity of nature.
ADDITIONAL BENEFITS:
Comfort and Sustainability:
The property is equipped with central heating and energy-efficient systems, ensuring comfort throughout the year.
Easy Access:
Located just minutes from main roads and a short distance from neighboring towns, providing convenience without sacrificing peace and privacy.
- 6 minutes by car to the center of Valença.
- 10 minutes to Spain (TUI) and 35 minutes to Vigo.
- 20 minutes to Monção.
- 8 minutes to the highway entrance/exit to Braga (50 min) - Porto (45 min) - Lisbon (4 h).
Culture and Tradition:
Living in Alto Minho, you will be immersed in a region rich in cultural traditions, local festivals, and unique gastronomy.
Additional Description:
This rustic home in Alto Minho is more than just a house; it's a lifestyle. Imagine waking up to the sound of birds, breathing the fresh mountain air, and living in harmony with nature. It's the ideal place for families seeking a safe and peaceful environment, for professionals working remotely who desire an inspiring retreat, or for those simply wanting a second home in one of the most beautiful places in Portugal.
Don't miss the opportunity to discover this gem in Alto Minho.
For more information or to schedule a visit, please contact us.
Come discover your new home where natural beauty and tranquility meet.
#ref:123751366-24
315.000 €
10 days ago imovirtual.com
View property
