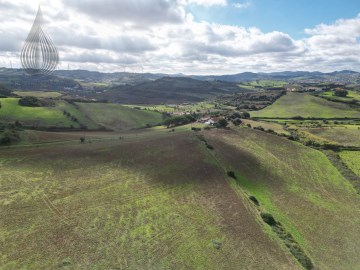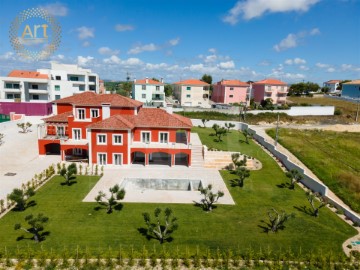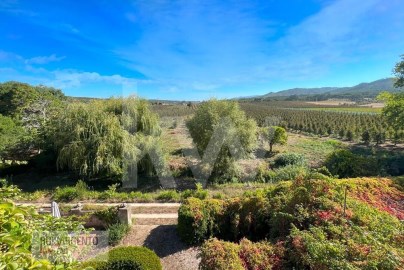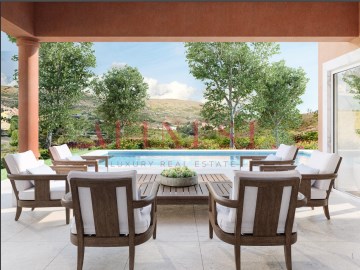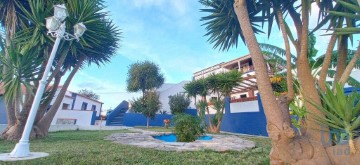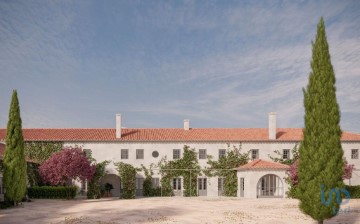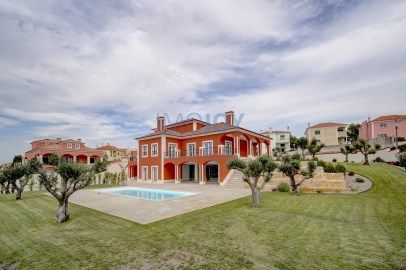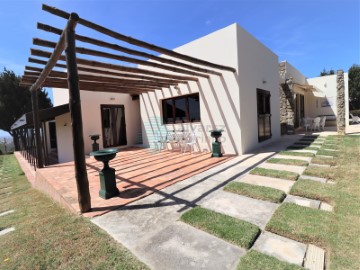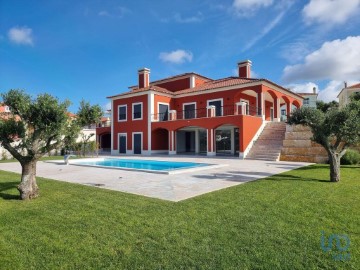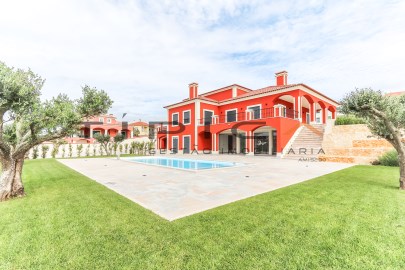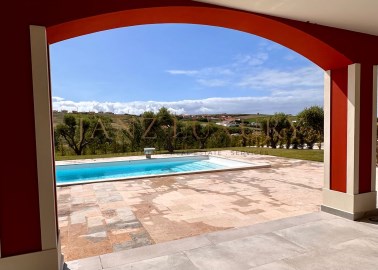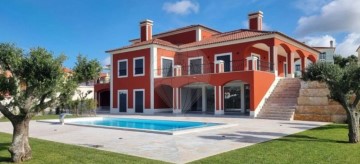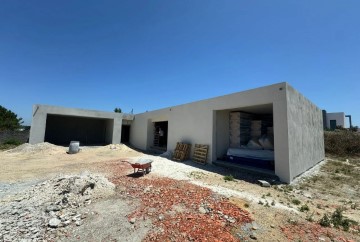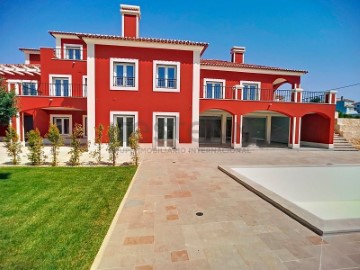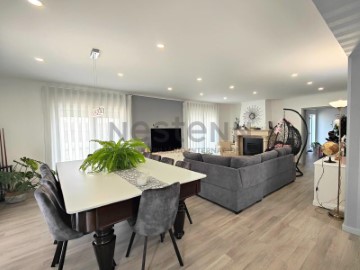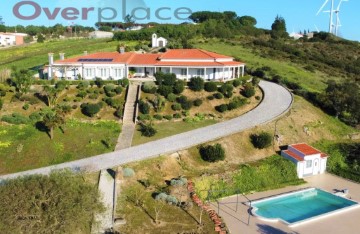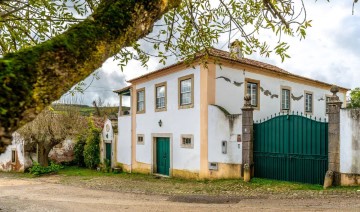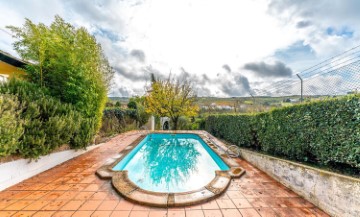House 6 Bedrooms in São Pedro da Cadeira
São Pedro da Cadeira, Torres Vedras, Lisboa
6 bedrooms
5 bathrooms
855 m²
Welcome to your future luxury home between Torres Vedras and Ericeira, where elegance and comfort are in perfect harmony.
This stunning T4+2 Luxury Villa, in the final stages of finishing, is a jewel of typical Portuguese architecture, situated on a spacious plot of land measuring 3290 m2.
Upon entering, you will be welcomed by a majestic entrance hall, with a high ceiling adorned by a suspended chandelier, and an imposing stone staircase that leads to the first floor.
The dining room and living room, measuring a generous 55 m2, feature a fireplace with a double-sided stove, providing a cozy and luxurious atmosphere.
The kitchen, equipped with Zanussi appliances, is an invitation to refined cuisine, while the master suite, with its 46 m2, offers a haven of tranquility, complete with closet, bathroom and shower.
A second suite, with a spacious bathroom and closet, provides additional comfort.
The large terraces and balconies on the ground floor offer stunning views of the beautiful garden, filled with olive trees, and the surrounding agricultural fields.
On the first floor, a 42 m2 mezzanine living room complements two bedrooms with wardrobes, a complete bathroom and a balcony perfect for watching the sunset.
The basement of this impressive residence houses a spacious 127m garage, a grand party room with barbecue, bathroom and two additional bedrooms.
A large poolside terrace provides the ideal setting for outdoor entertaining.
State-of-the-art equipment includes a swimming pool, central vacuum, heat pump for water heating, double glazing, home automation, false ceilings with built-in ceiling lights and illuminated crown moldings.
The property also stands out for a large, meticulously landscaped garden, full of diverse plants.
This exclusive villa is located in a serene area, just 5 minutes from the stunning beaches of Oeste, providing a peaceful atmosphere and, at the same time, easy access to essential shops, services and schools.
Just 15 minutes from Torres Vedras and Ericeira
20 minutes from Mafra
50 minutes from Lisbon
This property is an invitation to experience luxury, comfort and tranquility in a truly distinctive environment.
Don't miss the opportunity to make this house your new home.
Schedule a visit now!
#ref: 106677
1.700.000 €
30+ days ago supercasa.pt
View property
