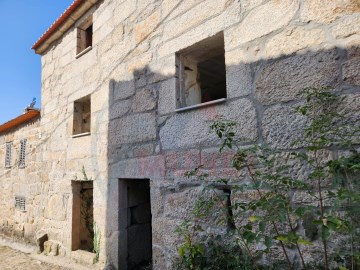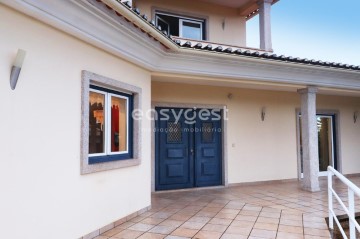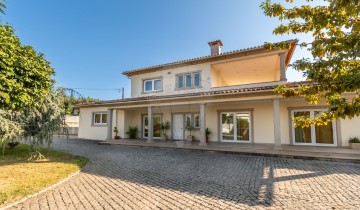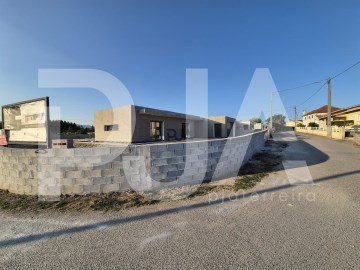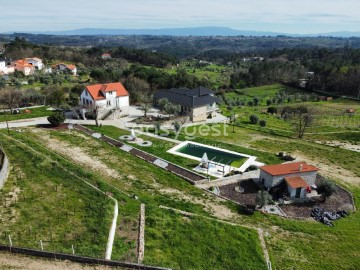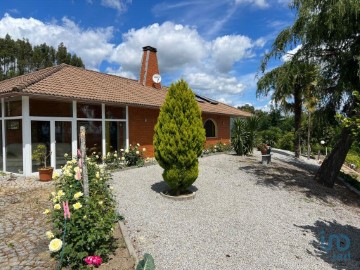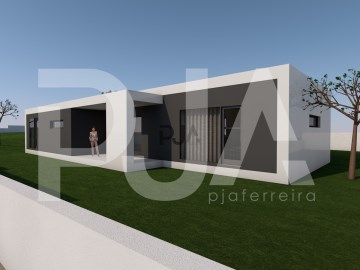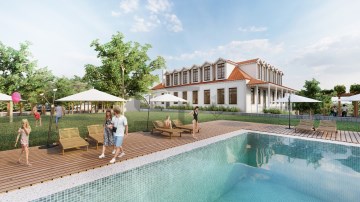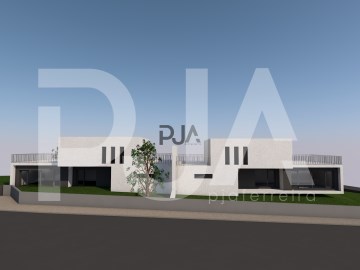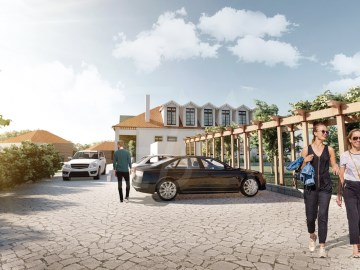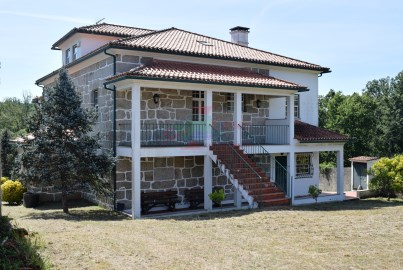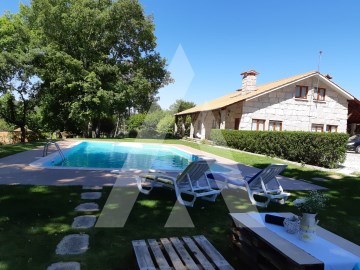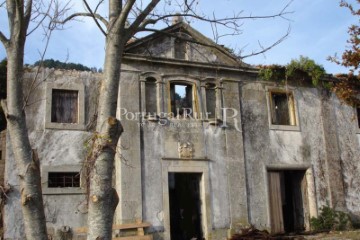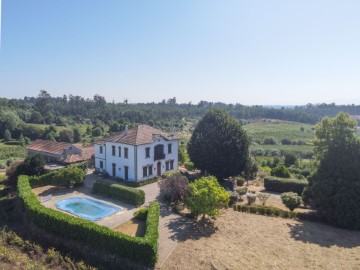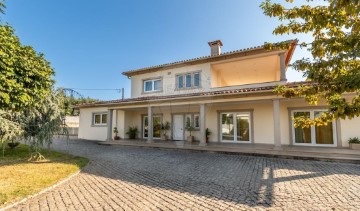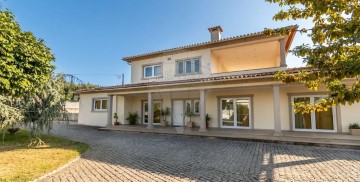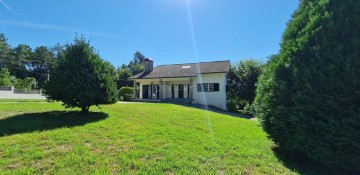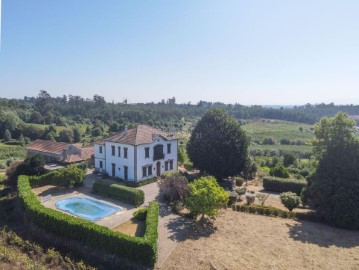House 4 Bedrooms in Tondela e Nandufe
Tondela e Nandufe, Tondela, Viseu
English below Français ci-dessous Deutsch unten Moradia de Luxo em Tondela – Um Refúgio de Conforto e Elegância na Natureza Descubra a moradia perfeita em Tondela, onde o luxo e a tranquilidade se encontram. Implantada num terreno com uma área total de 1100m² e um terreno rústico anexo de 400m², esta propriedade, com um área bruta de construção de 740m2, sendo 380m2 de área bruta privativa e 359m2 de área bruta dependente, oferece uma experiência incomparável de conforto, com uma construção contemporânea e acabamentos de alta qualidade. Ideal para quem procura um estilo de vida exclusivo em plena comunhão com a natureza. Principais Características do Imóvel Esta moradia impressiona pela sua amplitude e elegância, distribuída por dois pisos cuidadosamente desenhados para proporcionar o máximo de conforto e funcionalidade. Cada detalhe foi pensado para criar uma atmosfera acolhedora e contemporânea, garantindo que cada espaço seja aproveitado ao máximo. Desde a grande cozinha com ilha até às espaçosas suítes com closets, esta casa é um verdadeiro refúgio para toda a família. Quartos e Estado do Imóvel A moradia possui um total de 4 quartos, destacando-se duas amplas suítes no piso térreo, com áreas de 27m² e 26,4m². Estas suítes são verdadeiros espaços de relaxamento, cada uma equipada com closet privativo e casa de banho contemporânea – uma delas com hidromassagem, a outra com poliban, ambas decoradas em tons claros, criando um ambiente de serenidade. No piso superior, dois quartos adicionais (21,16m² e 19,60m²) oferecem vistas deslumbrantes e partilham um WC espaçoso com banheira. Sala de Estar – Amplitude e Conforto A sala de estar, com 54m², é o coração da moradia. Projetada em conceito aberto, combina a zona de estar com a sala de jantar, criando um espaço perfeito para convívio em família. O recuperador de calor, as amplas janelas e os tetos altos conferem ao ambiente uma atmosfera acolhedora e luminosa, ideal para momentos de lazer ou de receção de convidados. Cozinha Moderna e Funcional A cozinha, com 25,77m², destaca-se pelo estilo contemporânea e prático, com uma ampla ilha central que facilita a preparação de refeições. Equipada com eletrodomésticos e integrada com uma área de refeições de 27m² e despensa de 6,03m², inclui ainda um recuperador de calor na área de refeições, garantindo conforto térmico nas estações mais frias do ano. A lavandaria anexa, com 9,3m², é outro ponto de conveniência, permitindo uma organização eficaz do espaço. Espaços Exteriores O exterior da moradia é igualmente encantador, com zonas ajardinadas na frente da casa e áreas pavimentadas ideais para refeições ao ar livre, protegidas do sol. A propriedade inclui uma churrasqueira exterior, perfeita para momentos de lazer e convívio, além de dois portões automáticos que garantem acesso à espaçosa garagem de 43,84m², onde cabem vários veículos. Cave – Um Espaço Versátil A cave, que ocupa toda a área inferior da moradia, é um espaço multifuncional que oferece uma verdadeira adega para armazenamento de vinhos, além de incluir um WC completo. Este nível adicional da casa proporciona flexibilidade para uso como sala de jogos, zona de entretenimento ou até mesmo um ginásio privativo, adicionando um toque de exclusividade e funcionalidade à moradia. Eficiência Energética e Conforto Esta moradia é sustentável e eficiente, equipada com painéis solares que garantem a alimentação de energia durante o dia, aquecimento central alimentado por recuperador de calor a lenha e um depósito de gasóleo de 1500 litros se preferir uma fonte de energia alternativa. A pré-instalação de ar condicionado em todas as divisões possibilita, a quem o desejar, a instalação dos equipamentos. A água que abastece a casa provém de um furo licenciado, oferecendo uma solução económica e ambientalmente responsável. Localização Privilegiada e Infraestruturas Situada numa zona tranquila próxima de Tondela, a moradia encontra-se num local de puro encanto, rodeada pela natureza e com vistas a perder de vista. A proximidade com escolas, unidades de saúde e zonas de comércio torna esta moradia ideal para famílias, enquanto a acessibilidade aos transportes públicos facilita a deslocação. Além disso, o concelho de Tondela oferece diversas atividades culturais e de lazer, desde os percursos pedestres na Ecopista do Dão até ao renomado Caramulo Motorfestival. Pronto para Vivenciar o Melhor de Tondela? Esta moradia de luxo reúne tudo o que se pode desejar: conforto, tranquilidade, e uma localização privilegiada. Perfeita para quem procura um lar exclusivo, com todas as comodidades modernas, num ambiente de paz e beleza natural. Não perca esta oportunidade! Entre em contacto connosco e descubra como este imóvel pode ser o seu novo lar. Estamos à disposição para responder a todas as suas perguntas e ajudá-lo a encontrar a casa perfeita para si e a sua família. EN Luxury Home in Tondela – A Refuge of Comfort and Elegance in Nature Discover the perfect villa in Tondela, where luxury and tranquility meet. Located on a plot of land with a total area of ??1100m² and an attached rustic plot of 400m², this property, with a gross construction area of ??740m2, with 380m2 of gross private area and 359m2 of gross dependent area, offers an incomparable experience of comfort, with contemporary construction and high quality finishes. Ideal for those looking for an exclusive lifestyle in full communion with nature. Main Features of the Property This house impresses with its spaciousness and elegance, spread over two floors carefully designed to provide maximum comfort and functionality. Every detail has been thought out to create a welcoming and contemporary atmosphere, ensuring that each space is fully utilized. From the large kitchen with an island to the spacious suites with closets, this house is a true retreat for the whole family. Bedrooms and Property Condition The house has a total of 4 bedrooms, highlighting two large suites on the ground floor, with areas of 27m² and 26.4m². These suites are true relaxation spaces, each equipped with a private closet and a contemporary bathroom – one with a whirlpool tub, the other with a shower, both decorated in light tones, creating a serene environment. On the upper floor, two additional bedrooms (21.16m² and 19.60m²) offer stunning views and share a spacious bathroom with a bathtub. Living Room – Space and Comfort The living room, with 54m², is the heart of the house. Designed in an open-concept layout, it combines the living area with the dining room, creating the perfect space for family gatherings. The heat recuperator, large windows, and high ceilings give the space a cozy and bright atmosphere, ideal for leisure moments or entertaining guests. Modern and Functional Kitchen The kitchen, with 25.77m², stands out for its contemporary and practical style, featuring a large central island that facilitates meal preparation. Equipped with appliances and integrated with a 27m² dining area and a 6.03m² pantry, it also includes a heat recuperator in the dining area, ensuring thermal comfort during the colder months. The adjoining laundry room, with 9.3m², adds convenience, allowing for effective space organization. Outdoor Spaces The exterior of the house is equally charming, with garden areas in front and paved areas ideal for outdoor dining, sheltered from the sun. The property includes an outdoor barbecue, perfect for leisure moments and social gatherings, as well as two automatic gates that provide access to the spacious 43.84m² garage, which accommodates several vehicles. Basement – A Versatile Space The basement, which occupies the entire lower level of the house, is a multifunctional space that offers a true wine cellar for storing wine, as well as a full bathroom. This additional level provides flexibility for use as a game room, entertainment area, or even a private gym, adding a touch of exclusivity and functionality to the home. Energy Efficiency and Comfort This house is sustainable and efficient, equipped with solar panels that provide energy during the day, central heating powered by a wood-burning heat recuperator, and a 1500-liter diesel tank if you prefer an alternative energy source. The pre-installation of air conditioning in all rooms allows for the installation of equipment if desired. The water supply comes from a licensed borehole, offering an economical and environmentally responsible solution. Prime Location and Infrastructure Located in a peaceful area near Tondela, the house is in a place of pure charm, surrounded by nature with breathtaking views. The proximity to schools, healthcare facilities, and shopping areas makes this home ideal for families, while access to public transport makes commuting easy. Additionally, the municipality of Tondela offers various cultural and leisure activities, from hiking trails on the Ecopista do Dão to the renowned Caramulo Motorfestival. Ready to Experience the Best of Tondela? This luxury home offers everything one could desire: comfort, tranquility, and a prime location. Perfect for those seeking an exclusive home with all modern amenities in a peaceful and beautiful natural setting. Don't miss this opportunity! Contact us and find out how this property can be your new home. We are available to answer all your questions and help you find the perfect house for you and your family. FR Villa de Luxe à Tondela – Un Refuge de Confort et d'Élégance dans la Nature Découvrez la villa parfaite à Tondela, où luxe et tranquillité se rencontrent. Située sur un terrain d'une superficie totale de 1100m² et un terrain rustique attenant de 400m², cette propriété, d'une superficie brute de construction de 740m2, avec 380m2 de surface privée brute et 359m2 de surface brute dépendante, offre une expérience de confort incomparable, avec une construction contemporaine et des finitions de haute qualité. Idéal pour ceux qui recherchent un style de vie exclusif en pleine communion avec la nature. Caractéristiques Principales de la Propriété Cette maison impressionne par son ampleur et son élégance, réparties sur deux étages soigneusement conçus pour offrir un maximum de confort et de fonctionnalité. Chaque détail a été pensé pour créer une atmosphère accueillante et contemporaine, garantissant que chaque espace est pleinement utilisé. De la grande cuisine avec îlot aux suites spacieuses avec dressings, cette maison est un véritable refuge pour toute la famille. Chambres et État du Bien La maison comprend un total de 4 chambres, mettant en avant deux grandes suites au rez-de-chaussée, avec des surfaces de 27m² et 26,4m². Ces suites sont de véritables espaces de détente, chacune équipée d'un dressing privé et d'une salle de bain contemporaine – l'une avec baignoire à hydromassage, l'autre avec douche, toutes deux décorées dans des tons clairs, créant une atmosphère sereine. À l'étage supérieur, deux chambres supplémentaires (21,16m² et 19,60m²) offrent des vues magnifiques et partagent une salle de bain spacieuse avec baignoire. Salon – Espace et Confort Le salon, avec 54m², est le cœur de la maison. Conçu en concept ouvert, il combine l'espace salon avec la salle à manger, créant un espace parfait pour les réunions familiales. Le récupérateur de chaleur, les grandes fenêtres et les hauts plafonds confèrent à l'espace une atmosphère chaleureuse et lumineuse, idéale pour les moments de détente ou pour recevoir des invités. Cuisine Moderne et Fonctionnelle La cuisine, avec 25,77m², se distingue par son style contemporain et pratique, avec un grand îlot central qui facilite la préparation des repas. Équipée d'appareils électroménagers et intégrée à un espace repas de 27m² et un garde-manger de 6,03m², elle comprend également un récupérateur de chaleur dans l'espace repas, garantissant un confort thermique pendant les mois les plus froids. La buanderie attenante, avec 9,3m², ajoute encore plus de commodité, permettant une organisation efficace de l'espace. Espaces Extérieurs L'extérieur de la maison est tout aussi charmant, avec des zones de jardin à l'avant et des zones pavées idéales pour les repas en plein air, protégées du soleil. La propriété comprend un barbecue extérieur, parfait pour les moments de loisir et de convivialité, ainsi que deux portails automatiques qui garantissent l'accès à un garage spacieux de 43,84m², pouvant accueillir plusieurs véhicules. Sous-sol – Un Espace Polyvalent Le sous-sol, qui occupe tout le niveau inférieur de la maison, est un espace multifonctionnel qui offre une véritable cave à vin pour le stockage des vins, ainsi qu'une salle de bain complète. Ce niveau supplémentaire de la maison offre une flexibilité pour une salle de jeux, une zone de divertissement ou même un gymnase privé, ajoutant une touche d'exclusivité et de fonctionnalité à la maison. Efficacité Énergétique et Confort Cette maison est durable et efficace, équipée de panneaux solaires qui fournissent de l'énergie pendant la journée, un chauffage central alimenté par un récupérateur de chaleur à bois et un réservoir de diesel de 1500 litres si vous préférez une source d'énergie alternative. La pré-installation de la climatisation dans toutes les pièces permet, à ceux qui le souhaitent, l'installation d'équipements. L'eau qui alimente la maison provient d'un forage sous licence, offrant une solution économique et respectueuse de l'environnement. Emplacement Privilégié et Infrastructures Située dans une zone paisible près de Tondela, la maison se trouve dans un lieu de pur charme, entourée par la nature et offrant des vues à perte de vue. La proximité des écoles, des centres de santé et des zones commerciales rend cette maison idéale pour les familles, tandis que l'accès aux transports publics facilite les déplacements. De plus, la commune de Tondela propose diverses activités culturelles et de loisirs, allant des sentiers de randonnée sur l'Ecopiste du Dão au célèbre Caramulo Motorfestival. Prêt à Vivre le Meilleur de Tondela? Cette maison de luxe offre tout ce que l'on peut désirer: confort, tranquillité et un emplacement privilégié. Parfaite pour ceux qui recherchent une maison exclusive avec toutes les commodités modernes, dans un cadre paisible et naturel. Ne manquez pas cette opportunité! Contactez-nous et découvrez comment cette propriété peut devenir votre nouveau chez-vous. Nous sommes à votre disposition pour répondre à toutes vos questions et vous aider à trouver la maison parfaite pour vous et votre famille. DE Luxusvilla in Tondela – Ein Rückzugsort für Komfort und Eleganz in der Natur Entdecken Sie die perfekte Villa in Tondela, wo Luxus und Ruhe aufeinandertreffen. Auf einem Grundstück mit einer Gesamtfläche von 1100 m² und einem angeschlossenen rustikalen Grundstück von 400 m² gelegen, bietet dieses Anwesen mit einer Bruttobaufläche von 740 m², davon 380 m² privater Bruttofläche und 359 m² abhängiger Bruttofläche ein unvergleichliches Komforterlebnis mit zeitgemäßer Konstruktion und hochwertiger Verarbeitung. Ideal für diejenigen, die einen exklusiven Lebensstil in voller Verbindung mit der Natur suchen. Hauptmerkmale der Immobilie Dieses Haus beeindruckt durch seine Großzügigkeit und Eleganz, verteilt auf zwei sorgfältig gestaltete Etagen, um maximalen Komfort und Funktionalität zu gewährleisten. Jedes Detail wurde durchdacht, um eine einladende und moderne Atmosphäre zu schaffen, sodass jeder Raum optimal genutzt wird. Von der großen Küche mit Insel bis hin zu den geräumigen Suiten mit begehbaren Kleiderschränken ist dieses Haus ein wahrer Rückzugsort für die ganze Familie. Schlafzimmer und Zustand der Immobilie Das Haus verfügt über insgesamt 4 Schlafzimmer, wobei zwei große Suiten im Erdgeschoss hervorgehoben werden, mit Flächen von 27m² und 26,4m². Diese Suiten sind wahre Entspannungsräume, jede mit eigenem Ankleidezimmer und einem modernen Badezimmer – eines mit Whirlpool, das andere mit Dusche, beide in hellen Tönen dekoriert, um eine beruhigende Atmosphäre zu schaffen. Im oberen Stockwerk bieten zwei weitere Schlafzimmer (21,16m² und 19,60m²) atemberaubende Ausblicke und teilen sich ein geräumiges Badezimmer mit Badewanne. Wohnzimmer – Raum und Komfort Das Wohnzimmer mit 54m² ist das Herzstück des Hauses. Es ist im offenen Konzept gestaltet und kombiniert den Wohnbereich mit dem Esszimmer, wodurch ein perfekter Raum für Familienzusammenkünfte entsteht. Der Wärmerückgewinnungsofen, die großen Fenster und die hohen Decken verleihen dem Raum eine gemütliche und helle Atmosphäre, ideal für Momente der Entspannung oder für die Bewirtung von Gästen. Moderne und Funktionale Küche Die Küche mit 25,77m² besticht durch ihren modernen und praktischen Stil, mit einer großen zentralen Insel, die die Zubereitung von Mahlzeiten erleichtert. Ausgestattet mit Geräten und integriert in einen 27m² großen Essbereich und eine 6,03m² große Speisekammer, umfasst sie auch einen Wärmerückgewinnungsofen im Essbereich, der während der kälteren Monate für thermischen Komfort sorgt. Der angrenzende Hauswirtschaftsraum mit 9,3m² bietet zusätzlichen Komfort und ermöglicht eine effiziente Raumnutzung. Außenbereiche Der Außenbereich des Hauses ist ebenso charmant, mit Gartenflächen vor dem Haus und gepflasterten Bereichen, die sich ideal für Mahlzeiten im Freien eignen und vor der Sonne geschützt sind. Die Immobilie verfügt über einen Außenkamin, der perfekt für Freizeitmomente und gesellige Zusammenkünfte ist, sowie zwei automatische Tore, die Zugang zu der geräumigen 43,84m² großen Garage bieten, die Platz für mehrere Fahrzeuge bietet. Keller – Ein Vielseitiger Raum Der Keller, der die gesamte untere Etage des Hauses einnimmt, ist ein multifunktionaler Raum, der einen echten Weinkeller für die Lagerung von Weinen bietet, sowie ein komplettes Badezimmer. Diese zusätzliche Ebene des Hauses bietet Flexibilität für die Nutzung als Spielzimmer, Unterhaltungsbereich oder sogar als privates Fitnessstudio, was dem Haus einen Hauch von Exklusivität und Funktionalität verleiht. Energieeffizienz und Komfort Dieses Haus ist nachhaltig und effizient, ausgestattet mit Solarpanelen, die tagsüber Energie liefern, einer zentralen Heizung, die von einem Holz-Wärmerückgewinnungsofen betrieben wird, und einem 1500-Liter-Dieseltank, falls Sie eine alternative Energiequelle bevorzugen. Die Vorinstallation von Klimaanlagen in allen Räumen ermöglicht die Installation von Geräten, falls gewünscht. Die Wasserversorgung des Hauses erfolgt durch einen lizenzierten Bohrbrunnen und bietet eine wirtschaftliche und umweltfreundliche Lösung. Erstklassige Lage und Infrastruktur Das Haus befindet sich in einer ruhigen Gegend in der Nähe von Tondela, in einem Ort voller Charme, umgeben von Natur und mit atemberaubenden Ausblicken. Die Nähe zu Schulen, Gesundheitseinrichtungen und Einkaufsgebieten macht dieses Haus ideal für Familien, während der Zugang zu öffentlichen Verkehrsmitteln die Mobilität erleichtert. Darüber hinaus bietet die Gemeinde Tondela zahlreiche kulturelle und Freizeitaktivitäten, von Wanderwegen entlang der Ecopista do Dão bis hin zum renommierten Caramulo Motorfestival. Bereit, das Beste von Tondela zu Erleben? Dieses Luxushaus bietet alles, was man sich wünschen kann: Komfort, Ruhe und eine erstklassige Lage. Perfekt für diejenigen, die ein exklusives Zuhause mit allen modernen Annehmlichkeiten in einer friedlichen und wunderschönen natürlichen Umgebung suchen. Verpassen Sie diese Gelegenheit nicht! Kontaktieren Sie uns und erfahren Sie, wie diese Immobilie Ihr neues Zuhause werden kann. Wir stehen Ihnen zur Verfügung, um alle Ihre Fragen zu beantworten und Ihnen zu helfen, das perfekte Haus für Sie und Ihre Familie zu finden. ;ID RE/MAX: 121961732-65
#ref:16028074
495.000 €
3 days ago bpiexpressoimobiliario.pt
View property
