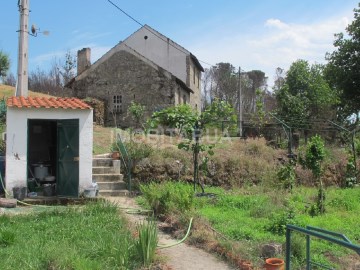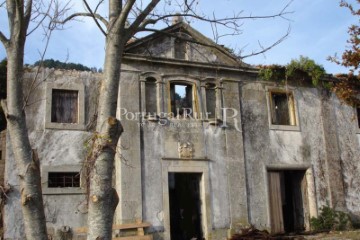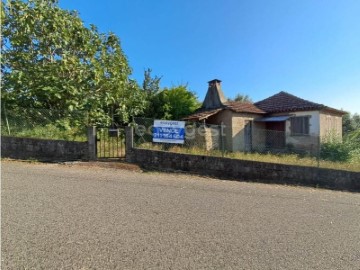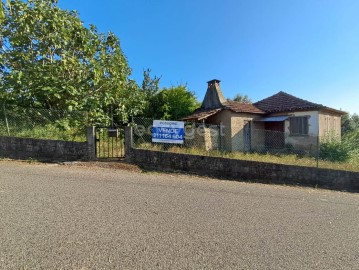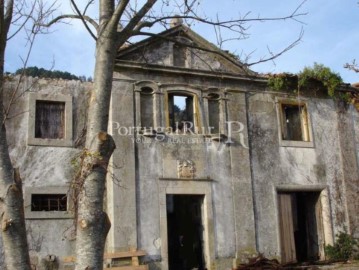Country homes 4 Bedrooms in Castelões
Castelões, Tondela, Viseu
4 bedrooms
1 bathroom
130 m²
Distances:
Porto international airport: 1h30min (136 km)
Viseu airport: 35min (42,3 km)
Besteiros (banks, supermarkets, restaurants, cafés, pharmacy): 3 min (1,9 km)
Caramulo: 11min (6,4 km)
Tondela: 14min (9,1 km)
Viseu: 31min (30,6 km)
Description:
Former manor house and farm on the slopes of the Caramulo mountains.
'Quinta da Cruz' (the Farm of the Cross) is located in a National Ecological Reserve, on the southern slope of Caramulo Mountains, a privileged location regarding sun exposure and the surrounding nature with water courses and vegetation, where chestnut trees and oaks dominate. Through the walled path, referenced by a monumental centenary eucalyptus tree, one can discover the built volumes of rare architectural beauty of the manor house, mother house and annexes.
A 'hotel de charme' has even been approved for this property.
The plot has an area of 238,575 m2, with a land use area of 1,855 m2, which corresponds to a coefficient of land use (implementation index) of 0.007. The total construction area is of 3,344 m2.
A stone cross names the farm and marks its entrance. A narrow path, delimited by finely cut stone walls, leads us to the Manor House, with the monumental centenary eucalyptus as a natural reference element.
The mother house is formed by a sequence of built volumes and spaces, expanded over time according to the needs and importance of the family that inhabited it throughout its history.
The primitive core of the Manor House may date back to the 16th century, given the architectural features of the old kitchen with the fireplace and ovens.
The main façade, facing south, opens onto the courtyard, from where you can see the Serra da Estrela mountains and the Campo de Besteiros Valley.
With a careful analysis, three distinct periods can be distinguished.
The 16th century construction on the right, is marked by the imposing staircase with a volute ending, giving access to the main entrance door on the 1st floor, flanked by five rectangular windows at the top with rounded jambs.
On the ground floor there are two larger doors, one leading to the patio and the other to the cellar.
The 18th century expansion, at the center, is marked by the balcony, and the construction of the end of the 18th century and beginning of the 19th century is contained by granite stone pilasters, highlighting the chapel topped by a triangular pediment.
The volume of the sacristy is at a more distant plan. The interior of the Chapel is in total ruin due to a fire that broke out in it.
The north façade is marked by the austerity of the granite stone masonry, accentuated by the protection of the spans with iron bars, developing on a single floor marked by the highest volume of the fireplace.
An exterior staircase located in the courtyard gives access to this space, formerly a garden, with further entrances to the service courtyard and annexes, water tanks and the old boxwood and camellia garden.
The west facade is composed of building where agricultural tools were kept and a set of annexes that are in complete disrepair, resulting in stone walls, in which their previous function is almost not understood. The view of the Caramulo mountains and the sound of the water line running through the property is breathtaking.
#ref:MAS_4158
2.400.000 €
30+ days ago imovirtual.com
View property
