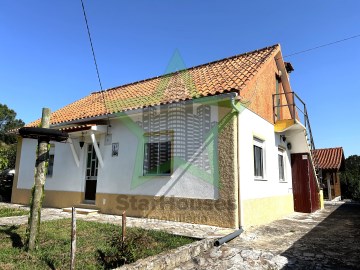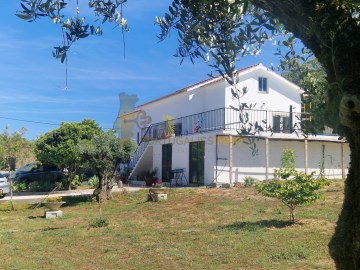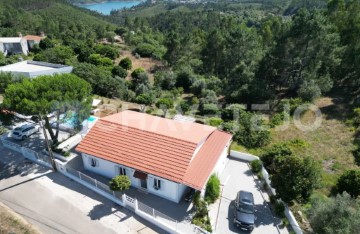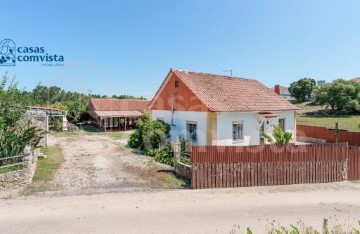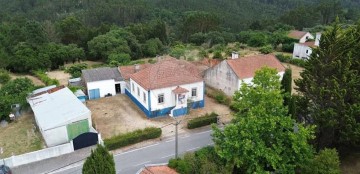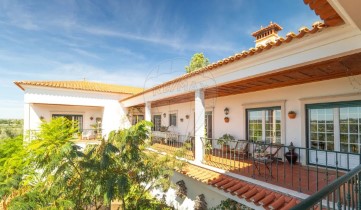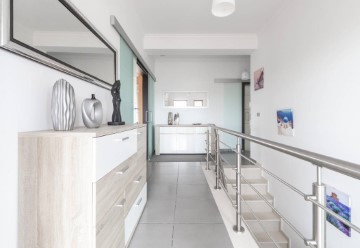House 4 Bedrooms in Serra e Junceira
Serra e Junceira, Tomar, Santarém
Uma propriedade única, tipo bungalow back-split, num terreno urbano de 2040 m² com vistas deslumbrantes em duas direções do lago do Castelo de Bode / rio Zêzere e repleta de luz natural.
Situada numa pequena aldeia a 2,5 km da aldeia de Serra e a 12 km da cidade templária de Tomar, no centro de Portugal.
A propriedade foi construída antes de 1951 como uma casa de pedra de 2 andares e foi completamente reconstruída e renovada em 2020, com conclusão dos trabalhos, paisagismo e interiores em 2023. Certificado energético de 2019: F, mas aguardando o novo certificado atualizado agora que estamos a vender a propriedade.
Composta por 4 quartos e 4 casas de banho (2 das quais são suites).
2 salas de estar, 2 cozinhas e uma área de mezanino com um quarto extra/escritório, todos distribuídos pelos 2 andares.
O rés-do-chão (primeiro andar na parte traseira) tem um layout de plano aberto bonito com tetos totalmente isolados com painéis, contendo a cozinha/sala de jantar, com fantásticos conjuntos de portas de pátio de vidro duplo dobráveis em quatro partes que conduzem ao deck traseiro e ao pátio lateral (com redes mosquiteiras integradas), permitindo vistas deslumbrantes sobre o lago e as colinas, uma área de estar com mezanino acima, um quarto com casa de banho privativa e vestiário e outro quarto e casa de banho. Aquecimento com caldeira de pellets e unidades de ar condicionado de 3 vias.
A área de mezanino acima da sala de estar é acessada por uma bela escadaria de madeira de 1m de largura com balaustrada de madeira e fio e tem um aspeto encantador do layout de plano aberto e contém um outro quarto atualmente usado como quarto de criança e tem 3 áreas de arrumos sob os beirais.
A grande e única cozinha contém múltiplos armários superiores e inferiores com sancas de iluminação, iluminação LED, bancadas de granito do Zimbabué, um fabuloso backsplash moderno e fácil de limpar, um frigorífico/congelador americano de portas duplas alojado por uma grande unidade de galeria e despensa e uma área separada usada como estação de café com vistas para o lago. Também estão incluídas a máquina de lavar roupa, a máquina de lavar louça, o fogão a gás e o exaustor, todos com menos de 3 anos.
A escada interna de madeira desce para o rés-do-chão, que tem uma segunda cozinha idêntica à principal, incluindo as bancadas de granito do Zimbabué, uma área de lavandaria com canalização para máquina de lavar roupa e onde está o tanque de água quente, e uma segunda caldeira de pellets.
Uma grande área de estar, um quarto com casa de banho privativa e um outro quarto grande e uma casa de banho separada.
Também é importante notar que o pavimento cerâmico em ripas é o mesmo em toda a propriedade, assim como as decorações e cerâmicas das 4 casas de banho, todas as luminárias são LED e todas as janelas e portas são novas, com vidros duplos oscilobatentes.
As portas de pátio daqui conduzem ao pátio inferior com um aspeto encantador dos jardins e vistas.
Este andar pode facilmente ser transformado num apartamento separado, pois tem a sua própria entrada na parte traseira e caminho de acesso.
Externamente, a propriedade tem uma fachada de 50m murada e vedada com 3 entradas de acesso (1 automática), todas pavimentadas e com lancis, totalizando 405 m² de estacionamento.
3 áreas de pátio (uma construída sobre com acesso a um poço muito grande) para relaxar em várias áreas do belo jardim de baixo manutenção e alto impacto, 2 com pérgulas para sombra durante os longos meses de verão.
3 arrecadações seguras para equipamentos de jardim e/ou ferramentas e parafernália exterior e um grande poço.
Categoria Energética: F
A unique back-split bungalow on an urban plot of 2040 m² with stunning dual-aspect views of the Castelo de Bode lake / Zêzere river, bursting with natural light. Situated in a small village 2.5 km from the village of Serra and 12 km from the Knights Templar town of Tomar in central Portugal.
The property was built pre-1951 as a 2-story stone cottage and was completely rebuilt and renovated in 2020, with works, landscaping, and interior fit-out completed in 2023.
Comprising 4 bedrooms and 4 bathrooms (2 of which are en-suites), the property also features 2 lounges, 2 kitchens, and a mezzanine area with an extra room/office, all spread over 2 floors.
The ground floor (first floor level at the rear) has a beautiful open-plan layout with fully vaulted insulated panel ceilings containing the kitchen/diner, with fantastic sets of quadruple bi-fold double-glazed patio doors leading out to the rear deck and side patio (with built-in mosquito nets) allowing stunning views across the lake and hills. There is a lounge area with a mezzanine above, an en-suite bedroom with a dressing room, another bedroom, and a bathroom. Heating is provided by a pellet boiler and there are 3-way air conditioning units.
The mezzanine area above the lounge is accessed by a beautiful 1m wide wooden staircase with wood and wire balustrade. It offers a lovely view of the open-plan layout and contains another room currently used as a child's bedroom, with 3 under-eaves storage areas.
The large, unique kitchen contains multiple upper and base units with lighting valances, top and bottom LED lighting, Zimbabwean granite countertops, a fabulous modern, easy-clean backsplash, an American double-door fridge/freezer housed by a large gantry and pantry unit, and a separate area used as a coffee station with views across the lake. Included are the washing machine, dishwasher, gas range, and overhead extractor, all less than 3 years old.
The internal wooden staircase leads down to the ground floor, which has a second kitchen identical in units to the main kitchen, including Zimbabwean granite countertops. It also has a laundry area plumbed for a washing machine and houses the hot water tank, and a second pellet boiler. A large lounge area, an en-suite bedroom, another large bedroom, and a separate bathroom complete this floor. The ceramic plank flooring is consistent throughout the property, as are the decorations and ceramics in the 4 bathrooms. Every light fitting is LED, and all windows and doors are brand new double-glazed tilt and turn.
The patio doors here lead out to the lower deck patio area with a charming view of the gardens and surroundings. This floor could easily be converted into a separate apartment as it has its own entrance at the rear and driveway.
Externally, the property has a 50m frontage, walled and fenced with 3 gated driveways (1 automatic), all block-paved and kerbed, totaling 405 m² of parking. There are 3 patio areas (one built over with access to a very large well) for relaxing in various areas of the beautiful, high-impact, low-maintenance garden, 2 with pergolas for shade during the long hot summer months. There are also 3 secure storerooms for garden equipment, tools, and outdoor paraphernalia, and a large well.
The elevated Nordic pine decking which runs completely along the back of the property affording stunning views of the lake and allows access to the automatic saltwater swimming pool measuring 4.5m x 6m also giving fantastic views towards the lake whilst relaxing.
The gardens are duel terraced with the upper portion surrounding the property containing flower borders / planters, a fish pond ,olive trees and numerous citrus trees .
The lower portion of land contains olive trees, pear trees and grassland.
The location is perfect as Serra is just 2.5 Kms away and has the following amenities
2 cafe restaurants, an association, post office, Mini Super market, butchers , bakery, doctors surgery, ATM , electric vehicle charging point, garage / petrol station ,builders merchants/ hardware store ,taxi stand and bus links to Tomar .
Direct access to Castle de bode lake is 1. 9 kms down the lane from the house .
Energy Rating: F
#ref:534/24
549.950 €
11 days ago imovirtual.com
View property
