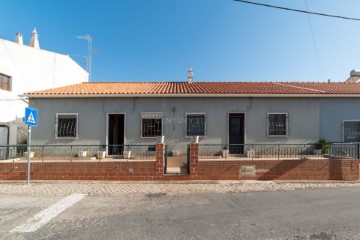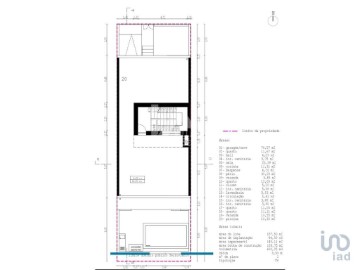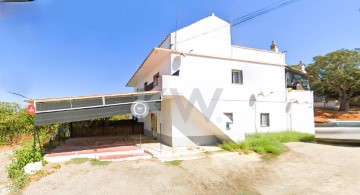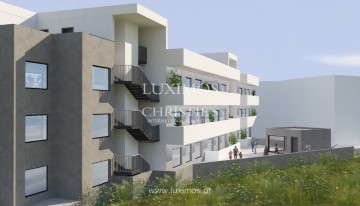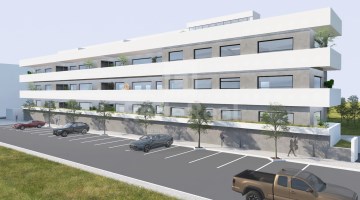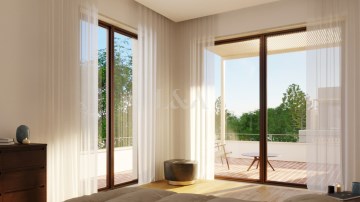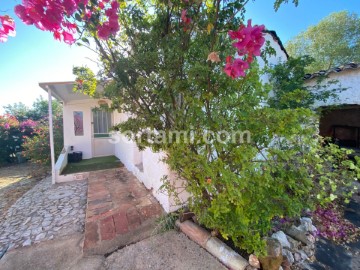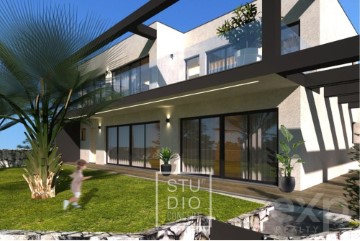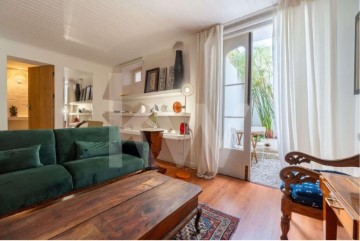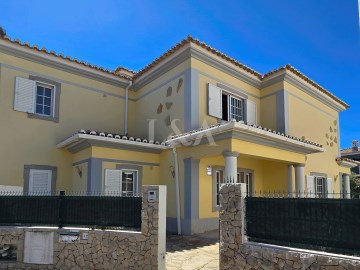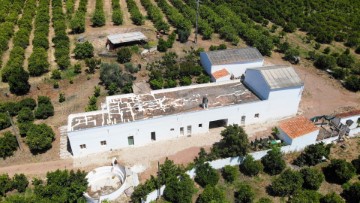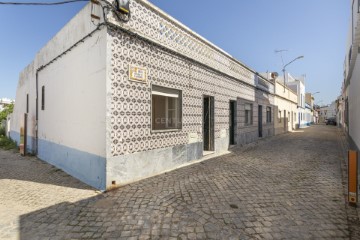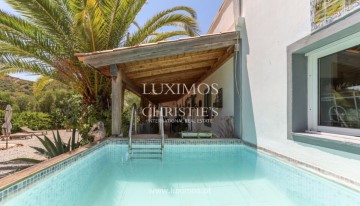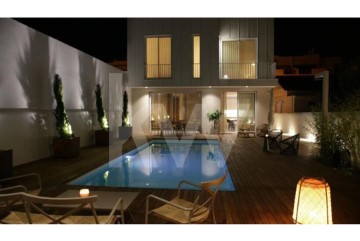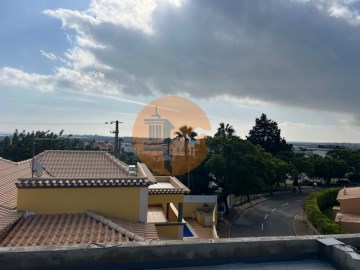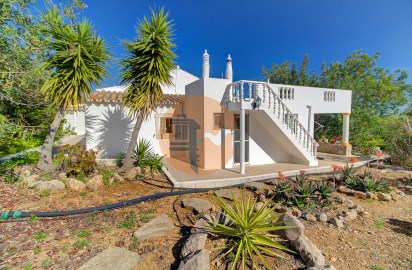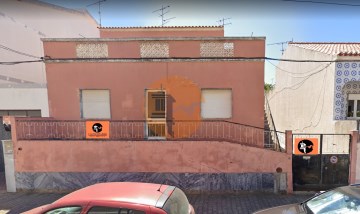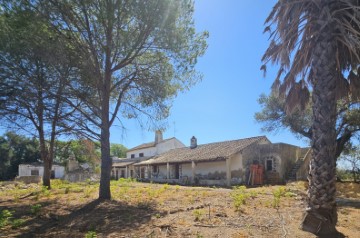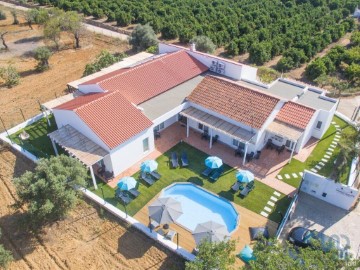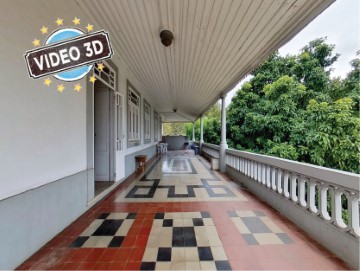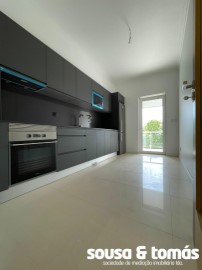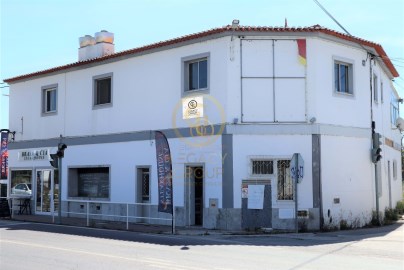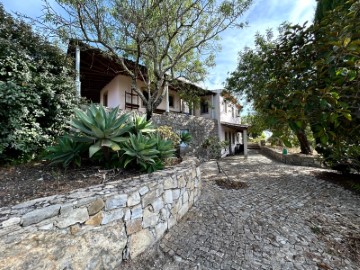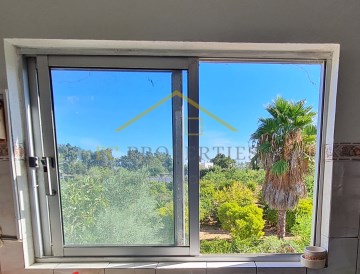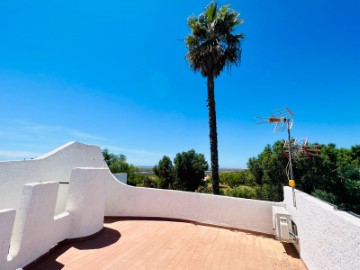House 4 Bedrooms in Conceição e Cabanas de Tavira
Conceição e Cabanas de Tavira, Tavira, Algarve
4 bedrooms
5 bathrooms
170 m²
This modern and stunning 4-bedroom villa, located in Estorninhos, just 15 minutes from Tavira, with sea views, offers a perfect combination of luxury and comfort. With all bedrooms en suite, each family member or guest will have their own private and comfortable space. Construction will be completed and handed over on a turnkey basis within a year, ensuring a smooth and worry-free experience for future owners.
The property is situated on a generous plot of 744 m2 and includes a private swimming pool, ideal for enjoying sunny days and relaxing. The modern architecture and high-quality finishes promise a sophisticated and welcoming environment. In addition, the privileged location in Estorninhos provides the tranquility of country living, while allowing easy access to the city of Tavira and its amenities.
Investing in this villa guarantees a refined lifestyle in a peaceful region of natural beauty. If you are looking for a home that offers comfort, privacy and an enviable location, this is the perfect choice. Don't miss out on the opportunity to live in a place where luxury meets nature.
CONSTRUCTION / FINISHING MAP:
For the construction project in question, we describe the Mosto Reinforced concrete and LSF construction system for the construction in ESTORNINHOS, TAVIRA
The construction system involves leveling the land, leaving a -0.25m elevation for a solid foundation slab approximately 0.25m thick in Reinforced Concrete B25/30 and A400 NR steel, i.e., ground floor elevation.
To optimize costs and execution time, the option for this project was to execute the entire structure in galvanized light steel profiles of the S320GD class with 275g of cold-machined profiled zinc plating (LSFLight Steel Framing with C200, C140 and C90 profiles plus trusses), which work together to support the construction. This structure is complemented with OSB boards on the walls and magnesium boards on the slabs, roofs and balconies, screwed directly to the structure profiles. This construction system allows for a structure with a high energy absorption capacity, low weight and excellent anti-seismic performance, providing the necessary robustness to ensure safety. It also guarantees high fire resistance performance.
The ETI CS system with a thickness of 60 mm with a fine finish and prepared for painting with 100% acrylic paint from CIN will be applied to the outside of the walls. 60+ 60 mm mineral wool will be applied to the inside of the walls in a panel with thermal/acoustic insulation and then BA13 mm plasterboard.
The internal partition walls, 12 to 15 cm thick, will be a mix of STRUCTURAL LSF and plasterboard partitions with a thickness of 0.13 m and with respective acoustic insulation with painted finish and/or ceramic coverings in areas delimited as such.
The ceilings will be in BA plasterboard with a thickness of 13 mm in normal board and Hydro in the wet areas, with a painted finish.
The floors and ceramic coverings will be in REVIGRÊS type floor/tile or equivalent, with the option of choice of €18.00/m2 values excluding VAT.
A waterproofing system will be applied to the roof consisting of 2 crossed screens of 30 and 40 kg respectively from Imperialum or equivalent, 280 g geotextile blanket, 60 mm thick XPS and cobblestone (rolled pebbles) with a thickness of approximately 5 cm.
The window frames will be of the CORTIZO type or equivalent with thermal break in sliding windows with double glazing of the Planitherm S4 type or equivalent, including external aluminium blinds with insulation on the inside (5cm ruler). If the stores are controlled by a switch, there will be an additional €280.00 per unit in the budget presented.
The carpentry will have a matte varnish finish, including plywood trunks, 0.07m door trim with 0.75 or 0.80m provided with Tupai type stainless steel hardware.
The skirting board will be in ceramic similar to the flooring applied and approximately 0.07m high.
The electrical installation will be in accordance with current legislation (certified): 4 outlets with earth for each bedroom, 8 outlets with earth to be distributed in the living room, 8 outlets with earth to be distributed in the kitchen, 1 socket for drying in the bathrooms, 2 outlets with earth in corridors or hall, as well as the Ited 6 duly certified. The type of control equipment will be EFAPEL Logus 90 series white or equivalent.
The ceiling lighting is provided for 1 light point per room with the respective necessary switches. It does not include the application of amplitudes.
The kitchen furniture will be in glossy laminate with upper and lower units, stone top to choose from up to €100.00/m2. Includes 40x40 stainless steel dishwasher, kitchen tap up to €150.00, TEKA TT PRO 6415 hob with 4 cooking zones, TEKA CNL 6415 Plus extractor hood, TEKA C13330 built-in refrigerator (262 L), TEKA MWE 230 G microwave (23 L - with grill - stainless steel), TEKA WMT 70840 WH washing machine (8 kg - 1400 rpm - white), TEKA DFS 76810 SS dishwasher.
The toilets will be equipped with Sanindusa EASY series equipment in white, with wall-hung toilets, soft-close toilet seats, OLLI chrome-plated double flushes in 80 mm thick in-wall cisterns, toilet units with drawers with a matt varnish finish, taps washbasin and bidet option choice up to €170.00 per unit, bathtub tap or shower tray up to €250.00 per unit, mirrors built into the walls measuring 1.00x0.90. The shower trays will be made of white resins as per the samples on site.
The distribution system for the hot and cold water branches will be made of Pex pipes, including protections/negatives with brass accessories and partial boxes in the bathroom and kitchen.
The DHW system is designed for a 250-litre Vulcano water heater/siphon or equivalent.
The indoor space will be air-conditioned, with pre-installation in this case.
The living room will be prepared for smoke outlets if the client opts for a fireplace or stove.
Interior and exterior painting will be done with CIN materials. On the interior, 1 coat of primer and 2 or 3 coats of CIN Nova paint or equivalent will be applied. On the exterior, 1 coat of primer and 2 to 3 coats of 100% acrylic paint from CIN will be applied.
The exterior flooring in the access areas to the house and/or garage will be in cement-colored PAVET, in the balcony area linked to the price per m2 previously described.
The pedestrian gate will be in metalized steel sheet and painted in a matching color, the garage access gate will have 2 panels in metalized steel sheet and painted in a matching color without automation. The garage door will be in sandwich panel with tilting opening without automation.
The swimming pool will be the size of the project, made of sprayed concrete, waterproofed, with 2x2 glass tile coverings according to our samples, water filtration equipment, recessed lighting, and bojardada stone cladding.
Lot boundary wall in cement block masonry, approximately 0.60 m high, with painted finish.
Staircases, thresholds and window sills in 'Moleanos' stone or equivalent, with a choice of up to €80.00/m2.
The above-mentioned values may be altered depending on the choices made by the owner.
The house will be delivered with all the certificates issued by the competent authorities and a usage license. There is no usage license.
The usage license will be requested from Tavira City Council together with the above-mentioned certificates, and the deadline for its issuance is 30 days, as stipulated by law.
#ref:7005001-10874
30+ days ago supercasa.pt
View property
