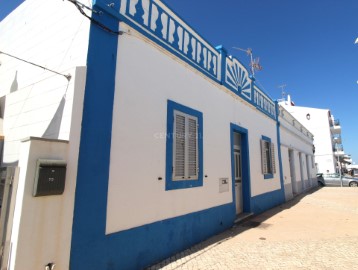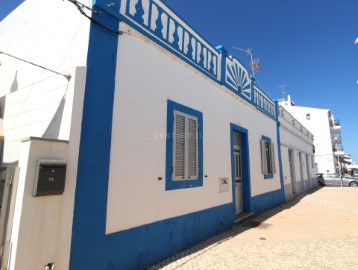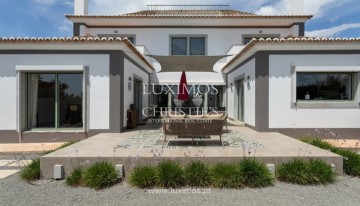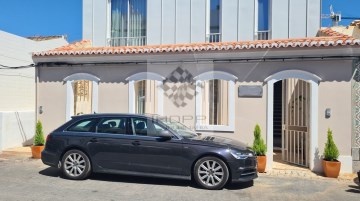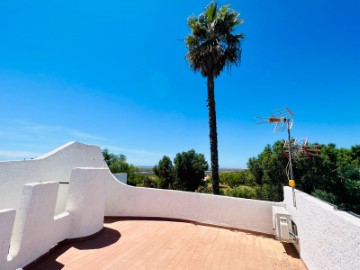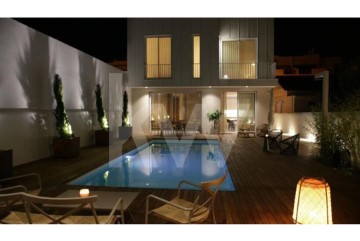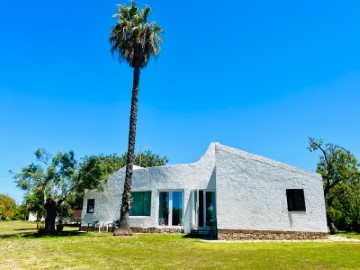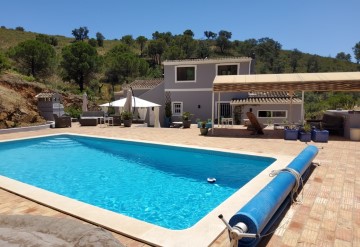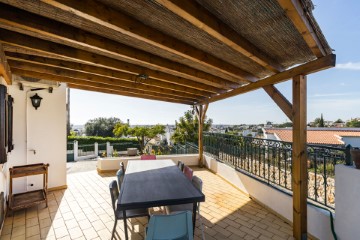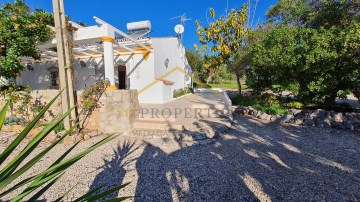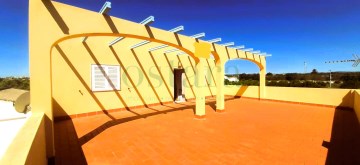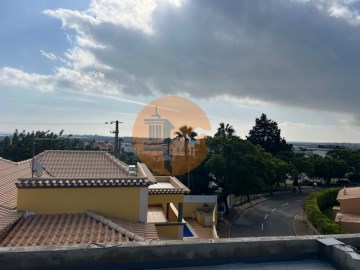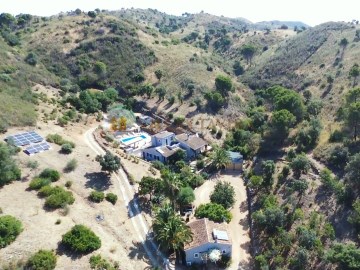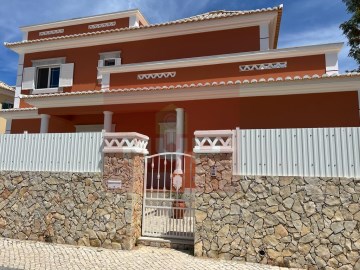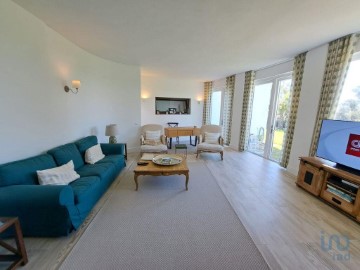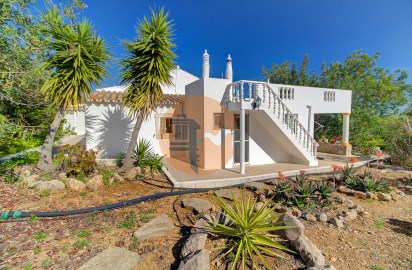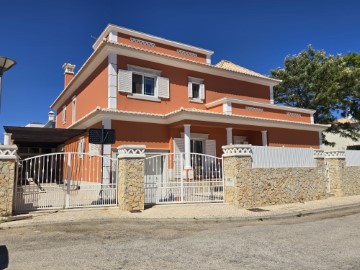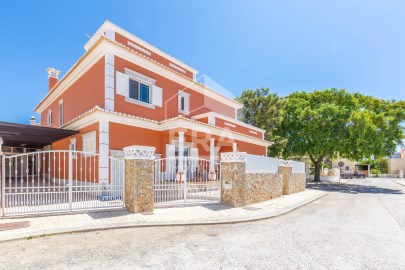Country homes 5 Bedrooms in Luz de Tavira e Santo Estêvão
Luz de Tavira e Santo Estêvão, Tavira, Algarve
5 bedrooms
3 bathrooms
266 m²
Magnificent Farm located just 7km from Tavira, 3km from the beaches of Barril, Tavira, Fuseta, 3km from the A22 and 26km from Faro Airport.
This property consists of 2 urban articles:
One of the articles is in perfect living conditions and comprises 3 bedrooms, 2 bathrooms, 2 kitchens, one of them with a barbecue and direct service to the patio with a fantastic view of the sea, the green meadows and the fruit trees of the farm itself, providing us with pleasant and pleasant moments of country life; it also has a terrace on the roof, solar water heating panels and 2 water heaters in case of failure of said panels, it also has a set of photovoltaic panels for energy production, placed on a metal structure with an automated rotation system .
In the 2nd urban article we have several divisions in an area of 274m2 to reclassify. At the moment they serve as storage, workshop, cellar, 1 bedroom with bathroom in reasonable conditions of use. The walls, facade and roof are well maintained, so it only needs an overhaul in terms of electricity, plumbing, flooring and kitchen.
The property has a legalized water hole 200m deep and a pump at 170m and 7.5kw, automated irrigation with all the necessary effects carried out and working.
A study was carried out on a park of mobile-homes for rural tourism in the west and highest part of the property whose construction could be made possible.
The property has 3 entrances in the stone walls, wire mesh fence and shade net, to make the place more reserved.
Orchard of different fruit trees, fig trees, persimmons, apricot trees, plum trees, banana trees, olive trees, carob trees, etc. vineyard for the production of wine that has several varieties of the most known and used varieties in Portugal, (Piri Quita, Aragonês, Touriga Nacional, among others), automated irrigation from the respective hole, the south-facing slope in the region with more hours of sunlight in Europe, makes this space a unique place to enjoy the day in an exquisite way that the views and peace of mind offer us, the singing of birds, access, are values to add to this place which is difficult to describe , only appreciating personally and for that contact me.
Mark your visit !!!!!
Imobiliária Casas do Sotavento was founded in 2000 with the aim of being the reference real estate agency in the eastern Algarve.
We stand out for our commitment to technological development, being present in around 220 national and foreign portals and social networks.
We provide a personalized follow-up, we create tailor-made solutions for each client.
All of our professionals ensure strict management of mediation contracts and purchase and sale processes.
#ref:CS-QUI-89250
1.100.000 €
30+ days ago supercasa.pt
View property
