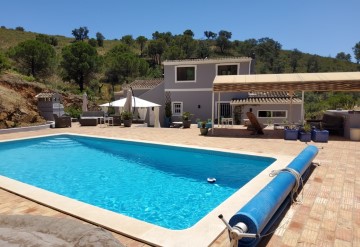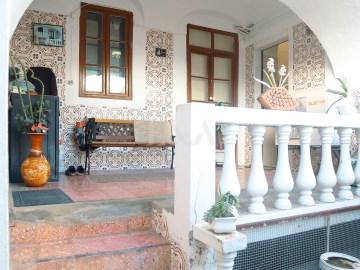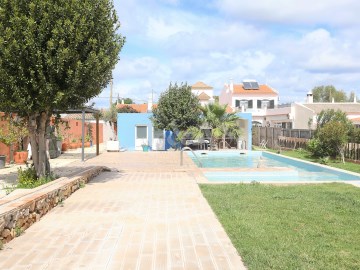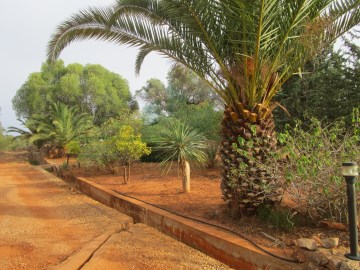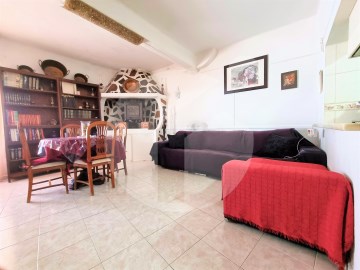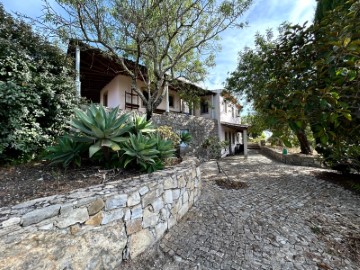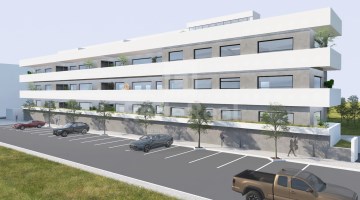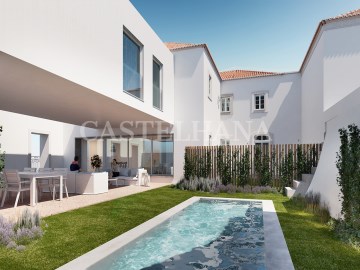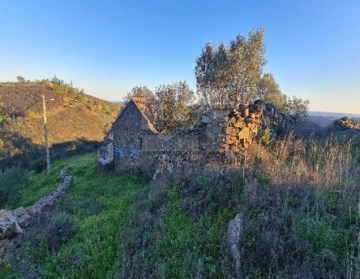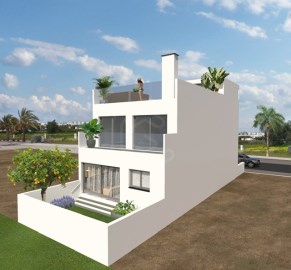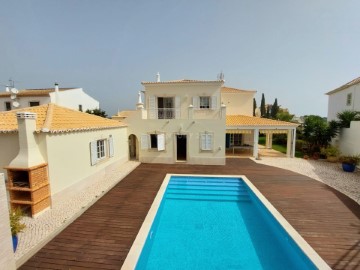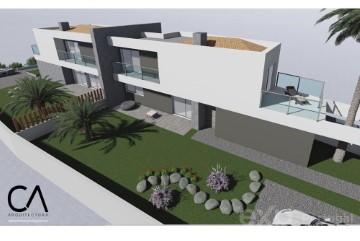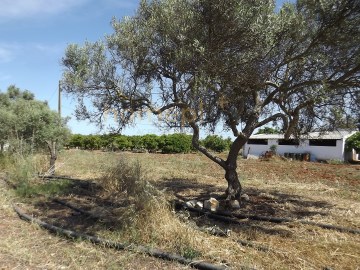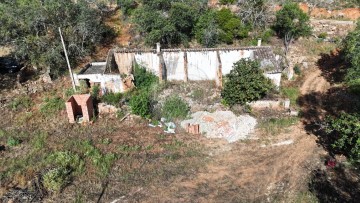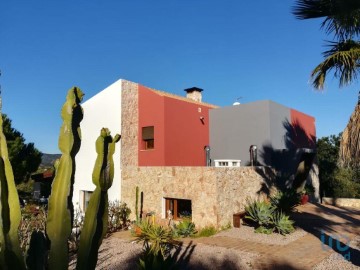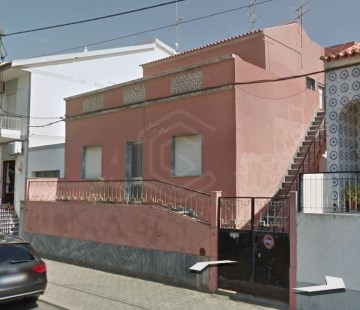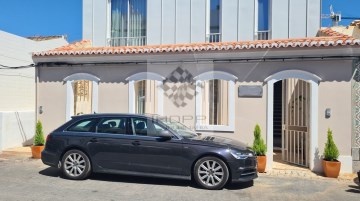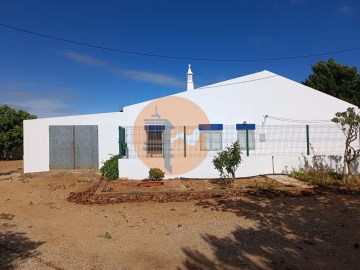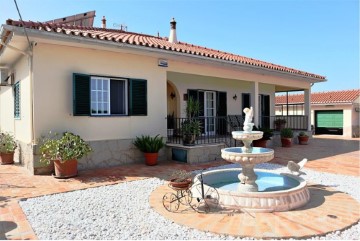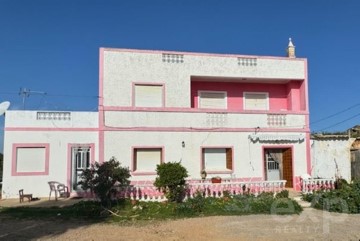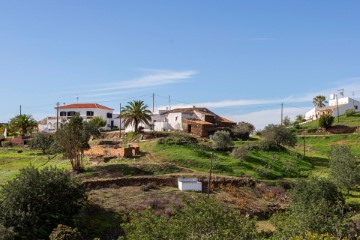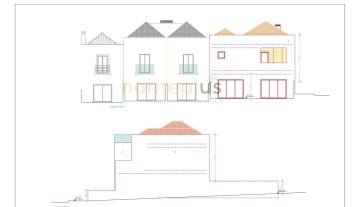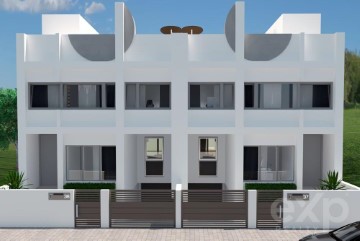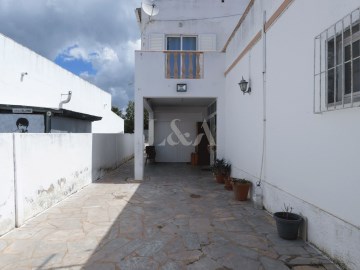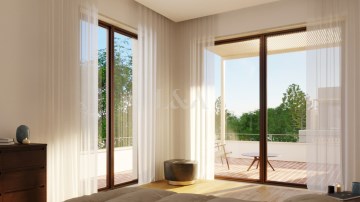House 4 Bedrooms in Tavira (Santa Maria e Santiago)
Tavira (Santa Maria e Santiago), Tavira, Algarve
4 bedrooms
3 bathrooms
187 m²
Modern 4-bedroom villa in Tavira, overlooking the Ria Formosa
This magnificent villa stands out for every meticulously thought-out detail, creating a visual harmony that rises gracefully from the land. The project has a modern and elegant form, designed to maximise the stunning views of the Ria Formosa, while enjoying a serene and peaceful environment. Located close to a variety of services, beaches and leisure areas, this residence offers the perfect balance between convenience and tranquillity.
The architecture has been designed to optimise living spaces, guaranteeing comfort and functionality, with generous sun exposure. Each interior space has been carefully organised to take advantage of the stunning views to the south, while the outdoor spaces have been designed to provide privacy and serenity.
On the large terrace, a luxurious jacuzzi is planned, offering panoramic views of the beautiful Ilha de Tavira, providing the perfect environment for relaxing and enjoying the sun. This villa under construction, located in a residential urbanisation in the charming town of Tavira, features an intelligent distribution of spaces.
The ground floor offers a fully equipped kitchen, a spacious open-plan living room with access to the outdoor patio, perfect for outdoor entertaining, and four bedrooms, including a full bathroom fitted with high-quality ROCA sanitary ware.
On the first floor, an impressive 30 sqm Master Suite, complete with two walk-in wardrobes, one with sea views, provides luxury and comfort. There are also two spacious bedrooms with built-in wardrobes and another full bathroom.
A 67.37 sqm rooftop offers additional space for outdoor entertaining and enjoying the stunning views. The basement houses two storage spaces and two car parking spaces, with the convenience of electric vehicle charging.
Equipped with the latest advances in residential technology, this villa offers a host of amenities, including solar panels for hot water production, electric garage door, video intercom with digital access, air conditioning, central vacuum, high-quality double glazing, electric shutters, underfloor heating system, pre-installation of photovoltaic panels and a fully equipped kitchen.
General Features:
- Modern and elegant villa with meticulously thought-out details.
- Privileged location with stunning views of the Ria Formosa.
- Quiet environment, close to services, beaches and leisure areas.
- Living spaces optimised for comfort and functionality.
- Spacious terrace with jacuzzi and panoramic views.
- Intelligent distribution of spaces under construction.
- Ground floor with fitted kitchen, open-plan lounge and 4 bedrooms.
- Master suite on the first floor with walk-in wardrobes and sea views.
- Large rooftop for outdoor entertaining.
- Basement with storage spaces and parking for 2 vehicles with electric charging.
- Equipped with advanced residential technology, including solar panels, electric garage door, video intercom, air conditioning, central vacuum, double glazing, electric shutters, underfloor heating and pre-installation of photovoltaic panels.
#ref:7005001-9642
725.000 €
30+ days ago supercasa.pt
View property
