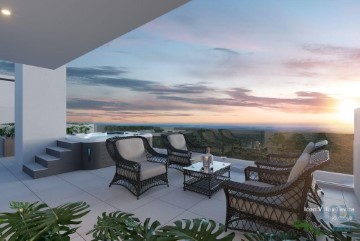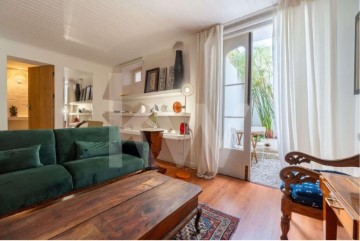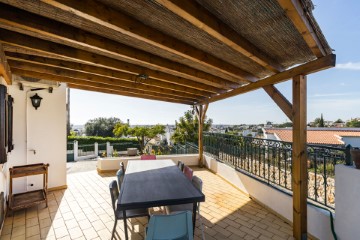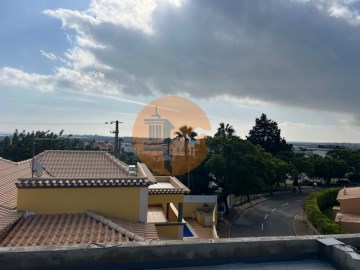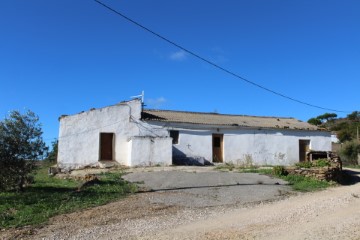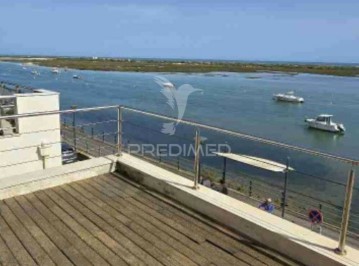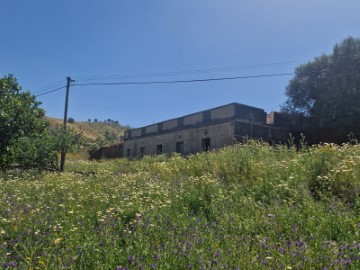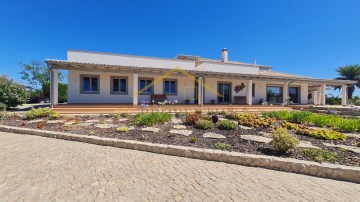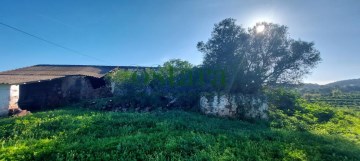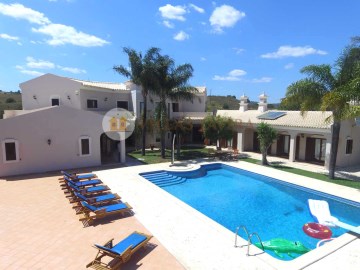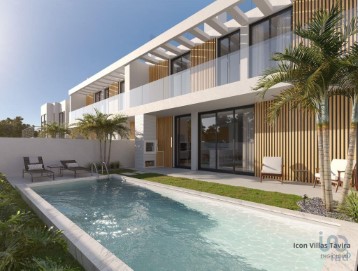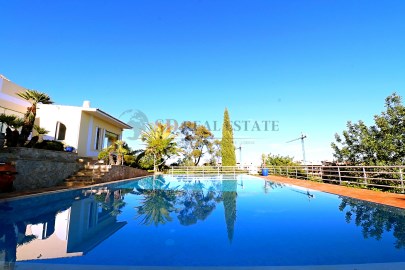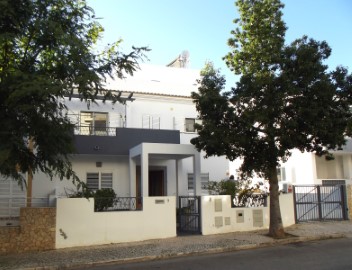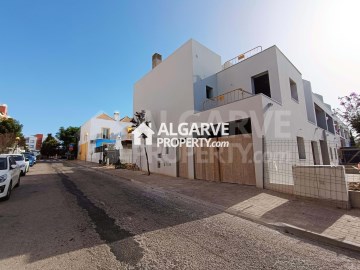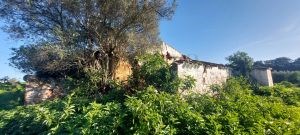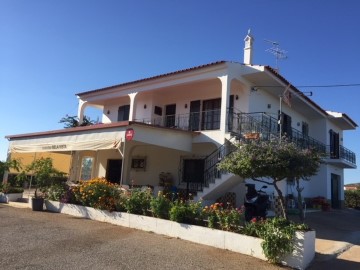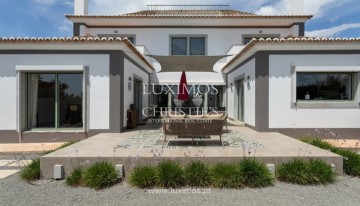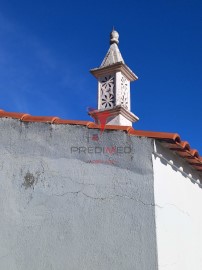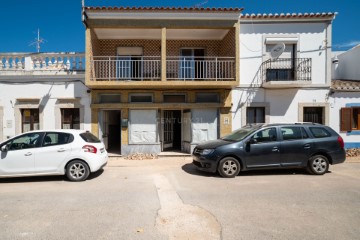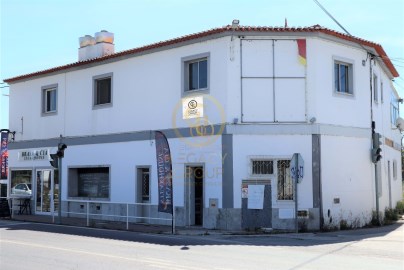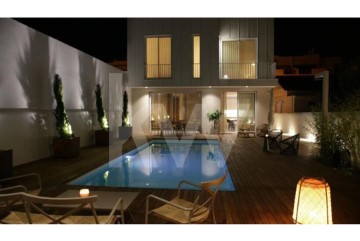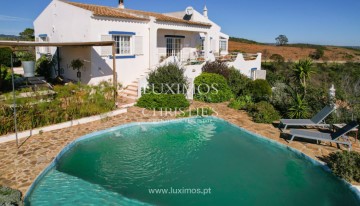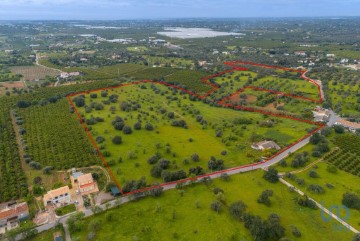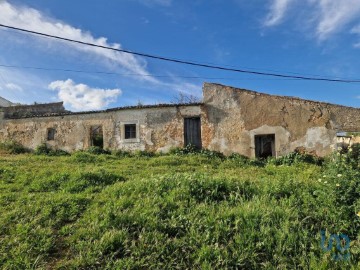House 4 Bedrooms in Tavira (Santa Maria e Santiago)
Tavira (Santa Maria e Santiago), Tavira, Algarve
This picturesque, recently renovated property, full of character and style, is located in the heart of Tavira, where you will find calm and tranquillity.
The property is divided into two independent buildings, the main house and a cottage that complements the property's accommodation.
The main house comprises an equipped kitchen with stunning views over the garden. The living and dining areas are open plan and communicate in perfect harmony with the outside area. It also has 4 bedrooms and a multifunctional space that includes a gazebo with access to a terrace with excellent sun exposure.
Walking along an area of screens and a pedestrian path with showy stones, we arrive at the second building comprising a bedroom with a living area, a bathroom and a kitchen.
The outside area of the property has a harmonious garden where you can enjoy enormous tranquillity.
Both houses benefit from very pleasant outdoor spaces, surrounded by trees and gardens, and private access by car is possible. There is also a barbecue area.
The pool area has a unique style, as it is metalized and strategically built to benefit from rapid natural heating.
Its landscaped outdoor spaces, the surrounding nature, its discreet access and its isolation make it a true haven of peace.
It is located just a 4-minute walk from Tavira Municipal Market, less than 10 minutes by car from the nearest beach and many other amenities, and only 40 kilometers from Faro International Airport.
CHARACTERISTICS:
Plot Area: 994 m2 | 10 699 sq ft
Area: 300 m2 | 3 229 sq ft
Useful area: 224 m2 | 2 411 sq ft
Deployment Area: 134 m2 | 1 440 sq ft
Building Area: 224 m2 | 2 406 sq ft
Bedrooms: 4
Energy efficiency: C
FEATURES:
A true haven of peace
Recently renovated
Two independent buildings
2 kitchens
Views over the garden
Viewpoint
Terrace
Barbecue
Swimming pool
Internationally awarded, LUXIMOS Christie's presents more than 1,200 properties for sale in Portugal, offering an excellent service in real estate brokerage. LUXIMOS Christie's is the exclusive affiliate of Christie´s International Real Estate (1350 offices in 46 countries) for the Algarve, Porto and North of Portugal, and provides its services to homeowners who are selling their properties, and to national and international buyers, who wish to buy real estate in Portugal.
Our selection includes modern and contemporary properties, near the sea or by theriver, in Foz do Douro, in Porto, Boavista, Matosinhos, Vilamoura, Tavira, Ria Formosa, Lagos, Almancil, Vale do Lobo, Quinta do Lago, near the golf courses or the marina.
LIc AMI 9063
#ref:1LS02089
1.400.000 €
30+ days ago supercasa.pt
View property
