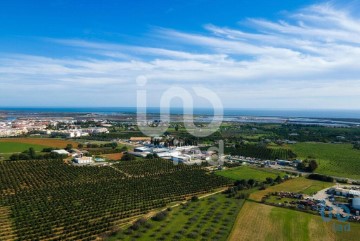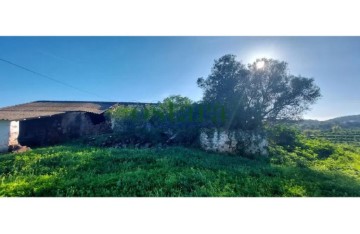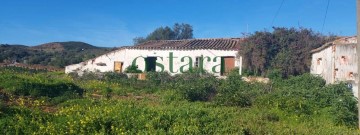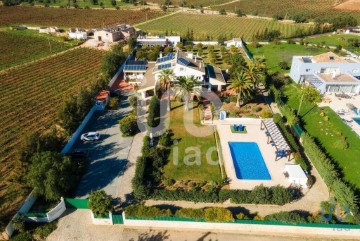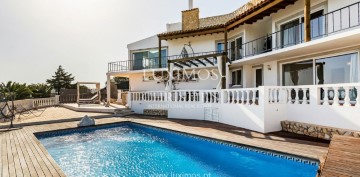House 5 Bedrooms in Conceição e Cabanas de Tavira
Conceição e Cabanas de Tavira, Tavira, Algarve
Moradia totalmente remodelada com cinco quartos , com vista mar , em Faro, Algarve.
Distribuída por três pisos , esta fantástica moradia conta com uma cozinha totalmente equipada em open space para uma luminosa sala de estar e de jantar , dois quartos e duas casas de banho , sendo um deles en suíte com open closet. No piso inferior encontramos três quartos, dois deles com casa de banho privativa, neste mesmo piso podemos ainda contar com uma cozinha de verão totalmente equipada, acesso à garagem e a piscina.
No piso superior, temos uma zona isolada que pode ser utilizada como canto de leitura ou um escritório em open space , que tem acesso direto a um amplo terraço com uma vista de Olhão a Quarteira.
Esta propriedade dispõe no seu exterior de uma piscina com acesso ao terraço e um extenso jardim .
Localizada na zona de Faro, a uma curta distância de todas as comodidades e serviço e a 20 minutos do Aeroporto Internacional de Faro .
CARACTERÍSTICAS: Área Terreno: 8 200 m2 Área: 460 m2 Área Útil: 8 200 m2 Área de Construção: 460 m2 Quartos: 5 Banhos: 5 Garagem: 2 Eficiência Energética: B- DETALHES: Totalmente remodelado
Cinco quartos
Três suites
Cozinha totalemente equipada
Lareira
Cozinha de verão
Jardim
Terraço
Piscina
Galardoada internacionalmente, a LUXIMOS Christies tem para venda mais de 1200 imóveis em Portugal (apartamentos, moradias, prédios, terrenos, etc...) e oferece um serviço de excelência na mediação imobiliária nos mercados onde atua. Integrando a rede Christies International Real Estate e através dos seus seus 1350 escritórios distribuídos por 46 países presta os seus serviços aos donos de propriedades que estão a vender o seu imóvel e aos interessados nacionais e internacionais, que estão a comprar um imóvel em Portugal. LIc AMI 9063
This fully refurbished 5-bedroom villa is situated in an elevated position with stunning sea views , close to Faro in the Algarve.
Built over three floors, on the main level, this fantastic property offers a fully fitted kitchen, a bright, sunny lounge and dining room , two bedrooms, and two bathrooms, one of which is en-suite. On the lower level, there are three more bedrooms, two of which have en-suite bathrooms, and on the same level, there is a fully equipped summer kitchen with access to the garage and swimming pool. Upstairs, there's a secluded area that could be used as a study or open plan office with access to a large terrace with views from Olhão to Quarteira. Outside, the property has a swimming pool with access to the terrace and a large garden. CHARACTERISTICS: Plot Area: 8 200 m2 88 264 sq ft Area: 460 m2 4 951 sq ft Useful area: 8 200 m2 88 264 sq ft Building Area: 460 m2 4 951 sq ft Bedrooms: 5 Bathrooms: 5 Garage: 2 Energy efficiency: B- FEATURES: Totally refurbished
Five bedrooms
Three suites
Fully equipped kitchen
Fireplace
Summer kitchen
Garden
Terrace
Swimming pool
Internationally awarded, LUXIMOS Christie's presents more than 1,200 properties for sale in Portugal, offering an excellent service in real estate brokerage. LUXIMOS Christie's is the exclusive affiliate of Christies International Real Estate (1350 offices in 46 countries) for the Algarve, Porto and North of Portugal, and provides its services to homeowners who are selling their properties, and to national and international buyers, who wish to buy real estate in Portugal. Our selection includes modern and contemporary properties, near the sea or by theriver, in Foz do Douro, in Porto, Boavista, Matosinhos, Vilamoura, Tavira, Ria Formosa, Lagos, Almancil, Vale do Lobo, Quinta do Lago, near the golf courses or the marina. LIc AMI 9063
Villa de cinq chambres entièrement rénovée avec vue sur la mer à Faro, Algarve.
Répartie sur trois étages , cette fantastique villa dispose d'une cuisine entièrement équipée ouverte sur un salon et une salle à manger lumineux, deux chambres et deux salles de bain, dont l'une est en suite avec une armoire ouverte .
A l'étage inférieur, nous trouvons trois chambres, dont deux avec salle de bain en suite, sur ce même étage nous pouvons également compter avec une cuisine d'été entièrement équipée, accès au garage et à la piscine.
À l'étage supérieur, nous avons une zone isolée qui peut être utilisée comme un coin lecture ou un bureau open space , qui a un accès direct à une grande terrasse avec une vue d'Olhão à Quarteira.
Cette propriété a dans son extérieur une piscine avec accès à la terrasse et un vaste jardin .
Situé dans la région de Faro, à distance de marche de toutes les commodités et services et à 20 minutes de l' aéroport international de Faro .
CARACTÉRISTIQUES: Surface de terrain: 8 200 m2 Zone: 460 m2 Zone utile: 8 200 m2 Taille de construction: 460 m2 Chambres: 5 Salles de bain: 5 Garage: 2 Efficacité énergétique: B- FONCTIONNALITÉS: Entièrement rénové
Cinq chambres
Trois suites
Cuisine entièrement équipée
Cheminée
Cuisine d'été
Jardin
Terrasse
Piscine
LUXIMOS Christies voit le jour sur la base de cette vaste expérience, de cette tradition et de cette innovation technologique, tout en respectant les normes les plus élevées d'éthique, de discrétion, d'intégrité et de professionnalisme en contribuant à la reconnaissance et à la croissance durable de la marque, mais aussi à la satisfaction de nos clients, en trouvant les solutions immobilières possédant les caractéristiques faisant la différence qu'ils recherchent. LIc AMI 9063
#ref:1LS01888
1.550.000 €
30+ days ago imovirtual.com
View property
