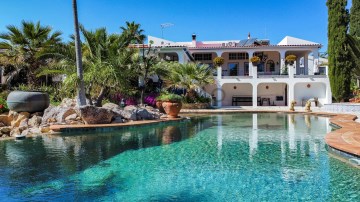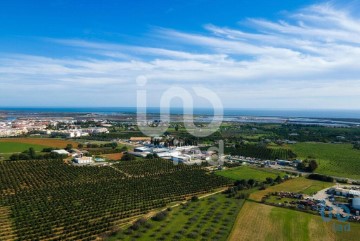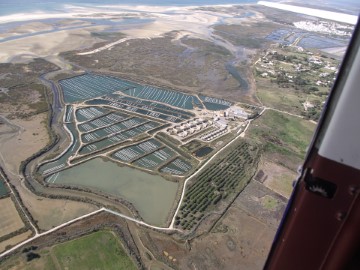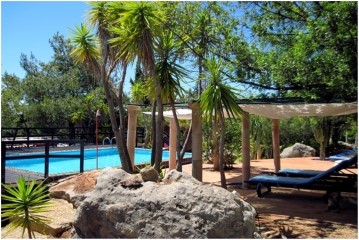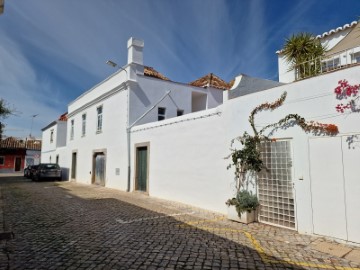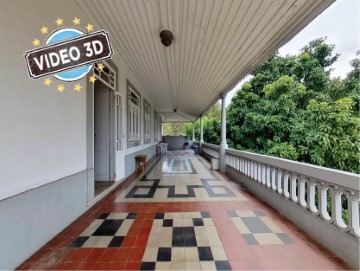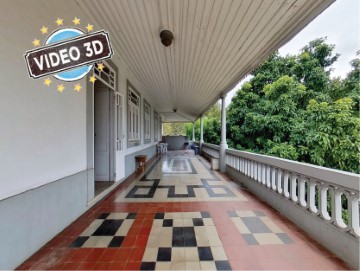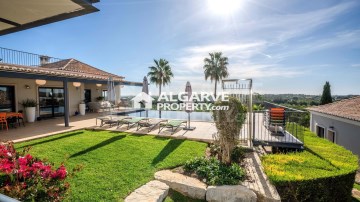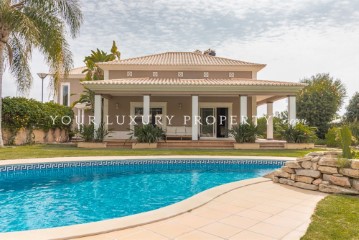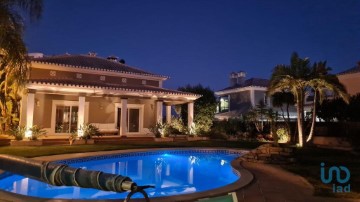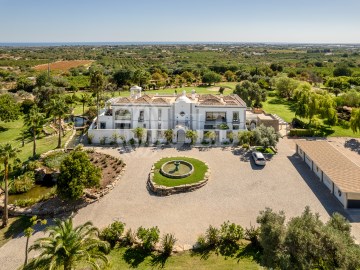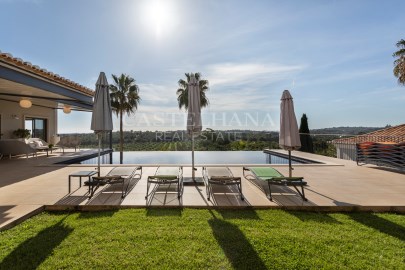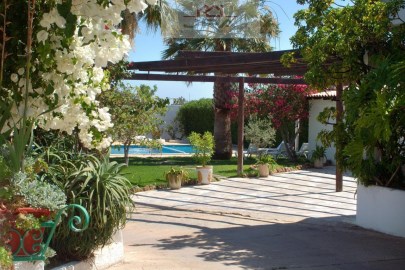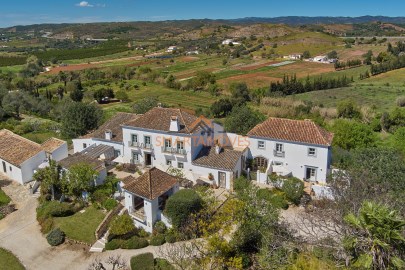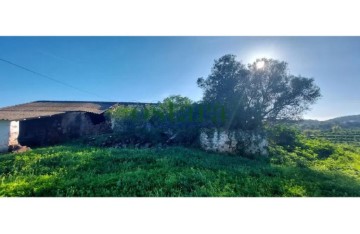House 4 Bedrooms in Tavira (Santa Maria e Santiago)
Tavira (Santa Maria e Santiago), Tavira, Algarve
4 bedrooms
7 bathrooms
637 m²
4 bedroom villa, city center with pool and sea view
The villa has a traditional architecture, but which follows the latest architectural trends, giving an interior atmosphere full of comfort, light and open spaces. The use of superior quality materials and equipment guarantees comfort in your daily life.
The villa is located in a quiet and safe urbanization, on a plot of land of 1115 square meters, with a construction area of 637 square meters.
The villa is divided into 3 floors. Basement with 80 square meters, divided into 4 spaces that can be adapted to needs, such as bedroom, gym, home cinema, wine cellar.
On the ground floor, when we enter, we come across a huge and high hall, with an interior garden, which gives the house unique characteristics. We have a spacious living room of 60 square meters with fireplace and mezzanine, a fully equipped kitchen with an island, in communication with the kitchen we have a dining room of 26 square meters, The kitchen has access to the outside where we find a covered patio with the barbecue area. Next to the kitchen we also have a laundry room. On this floor we also have an en-suite bedroom and a service bathroom.
The room, designed in order to have maximum light and a high ceiling, gives us access to the pool area. In the pool area we find a garden of 500 square meters, a wide extension of living area and shaded areas, to make the most of the space.
On the 1st floor we find 3 en-suite bedrooms, all with excellent areas, with access to balconies. One of the suites has a private balcony measuring 26 square meters. From this balcony we have a unique view over the sea and the Ria Formosa and its salt flats.
Villa located 1 minutes from the center of Tavira, in one of the most sought after areas due to the proximity of the Ria Formosa natural park, and the tranquility and privacy of the area. This is a residential area close to a wide range of amenities and services such as restaurants, cafes, bakeries, supermarket, schools, private college, medical clinic, shopping center.
THE LOCALIZATION
Tavira is a picturesque little town considered the true jewel of the Eastern Algarve, also called the Venice of the Algarve. Located between Faro international airport and the Spanish border, this charming town offers a peaceful and welcoming atmosphere to its visitors and has been considered one of the best tourist destinations for families in the south of Portugal.
Here you will find some of the most famous beaches on the Algarve coast with long sandy beaches, such as 'Barril' beach known for its characteristic train, anchor cemetery and crystal clear water., 'Terra Estreita' or 'Cabanas' beach, and of course the island from Tavira. We cannot forget the Ria Formosa Natural Park where we can find the famous salt pans, where, according to many experts, one of the best salt and fleur de sel in the world is produced here. Attracted by the salt flats, you will find here, several flocks of flamingos, wading birds, and other birds.
Discovering Tavira is also a challenge, for its historic streets, its medieval castle, and its 24 churches.
Tavira is also located 10 minutes from the Golf Ria and Benamor courses, 15 minutes from Golf Monte Rei. Faro International Airport 30 minutes away, 20 minutes from Spain.
Tavira has a population of around 24,000 people. It currently has a large foreign community with permanent or holiday residences, being very significant, especially British, French, Italian, Swedish, Dutch, Belgian, German and Irish.
#ref: 71858
1.550.000 €
30+ days ago supercasa.pt
View property
