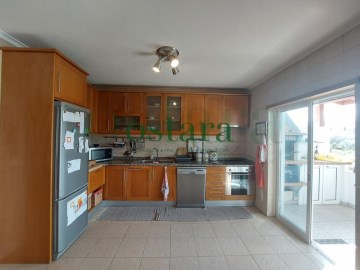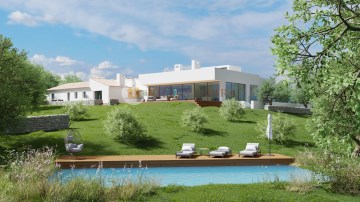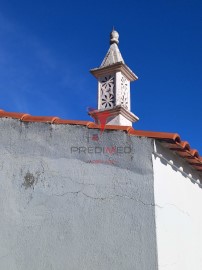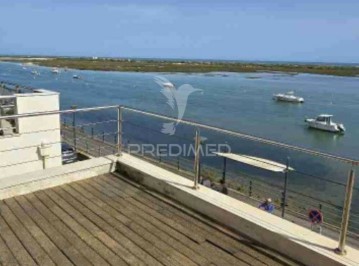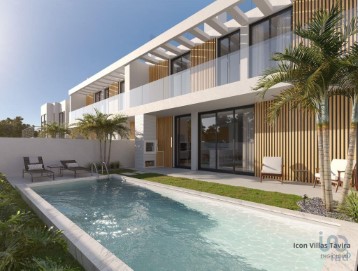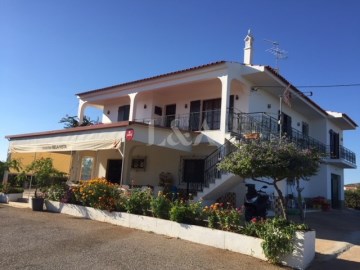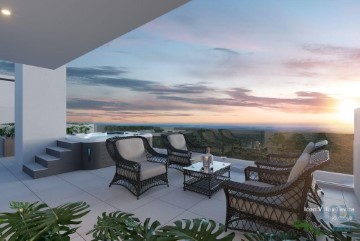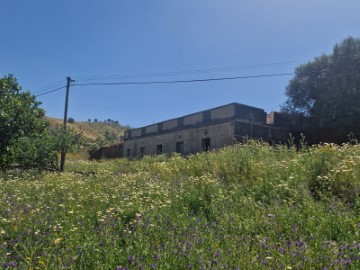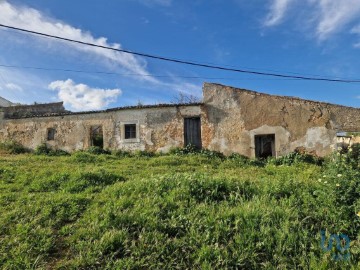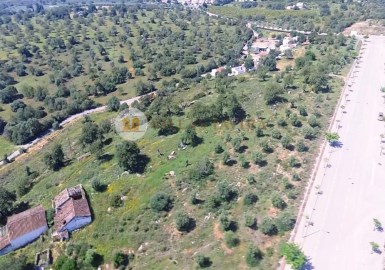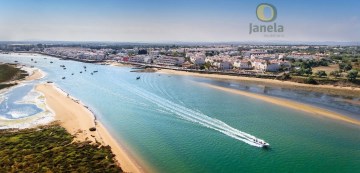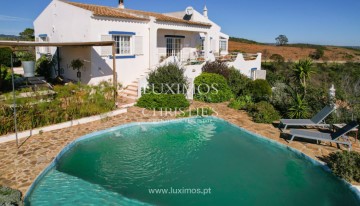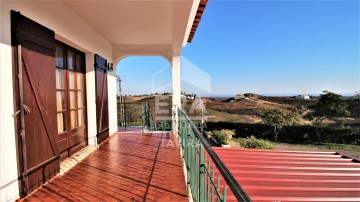Country homes 4 Bedrooms in Tavira (Santa Maria e Santiago)
Tavira (Santa Maria e Santiago), Tavira, Algarve
4 bedrooms
3 bathrooms
400 m²
This fantastic 3+1-bedroom villa, completely isolated in the Serra of Tavira, perfectly combines its spectacular sea and mountain views with traditional Algarvian features.
Benefiting from the unevenness of the land and reflecting on the possibilities of making the most of it, the property is divided into two floors, each with a main entrance. All the spaces have ample windows that allow access to natural light, thereby enjoying magnificent views.
On the second floor there is an open-plan fully equipped kitchen, accompanied by a living room made particularly cosy by its fireplace. Also on this floor are 3 of the 4 bedrooms in the house, one of which is en suite, a bathroom, a reading room and a study area. There is also a terrace with stunning views of the mountains and the sea.
The first floor features an en-suite with an exterior connection and easy access to the pool.
In addition to the superb view, there is also a large outdoor leisure area with a swimming pool, outdoor dining area with barbecue, outdoor kitchen, garden and green areas.
The villa is situated 10 minutes away from the city center and all amenities, and just 45 minutes from Faro International Airport.
CHARACTERISTICS:
Plot Area: 7 400 m2 | 79 653 sq ft
Area: 400 m2 | 4 306 sq ft
Useful area: 110 m2 | 1 184 sq ft
Deployment Area: 110 m2 | 1 184 sq ft
Building Area: 110 m2 | 1 184 sq ft
Bedrooms: 4
Bathrooms: 3
Energy efficiency: D
FEATURES:
4 bedrooms
Fully equipped kitchen
Fireplace
Terrace
Garden
Swimming pool
Barbecue
Solar pannel
Internationally awarded, LUXIMOS Christie's presents more than 1,200 properties for sale in Portugal, offering an excellent service in real estate brokerage. LUXIMOS Christie's is the exclusive affiliate of Christie´s International Real Estate (1350 offices in 46 countries) for the Algarve, Porto and North of Portugal, and provides its services to homeowners who are selling their properties, and to national and international buyers, who wish to buy real estate in Portugal.
Our selection includes modern and contemporary properties, near the sea or by theriver, in Foz do Douro, in Porto, Boavista, Matosinhos, Vilamoura, Tavira, Ria Formosa, Lagos, Almancil, Vale do Lobo, Quinta do Lago, near the golf courses or the marina.
LIc AMI 9063
#ref:1LS02033
899.000 €
995.000 €
- 10%
30+ days ago supercasa.pt
View property
