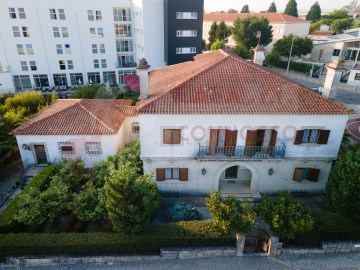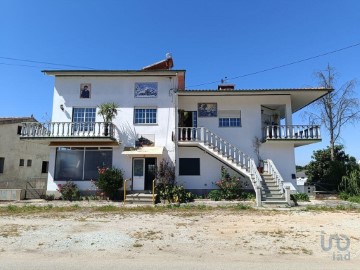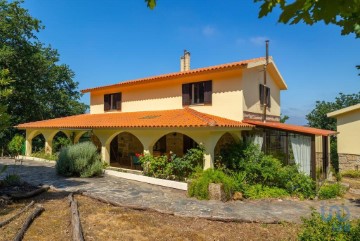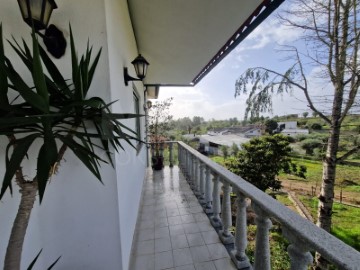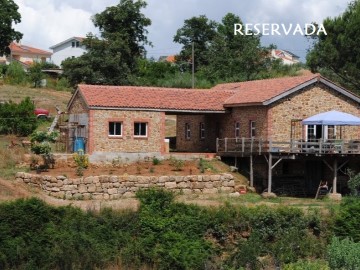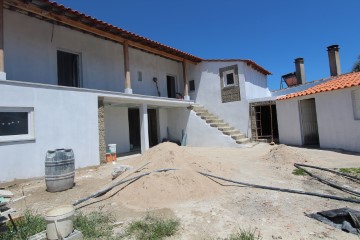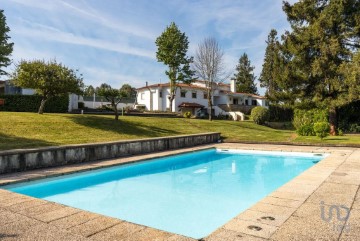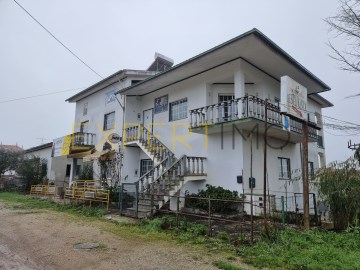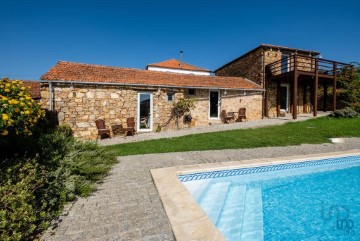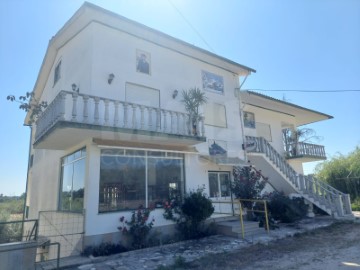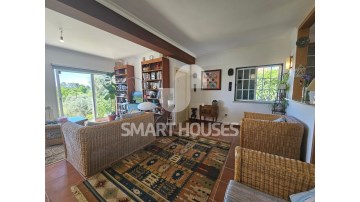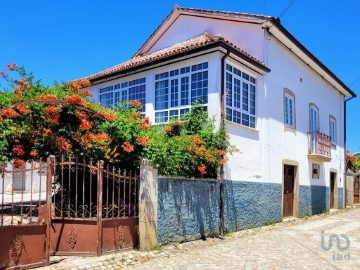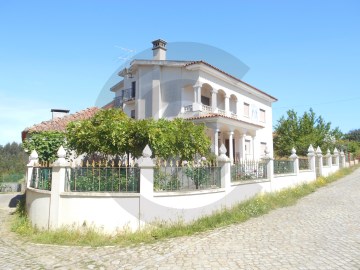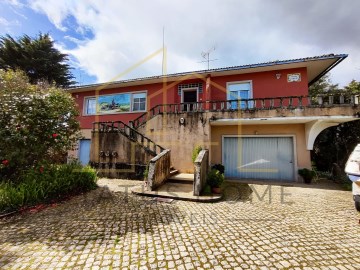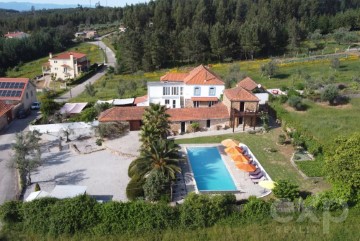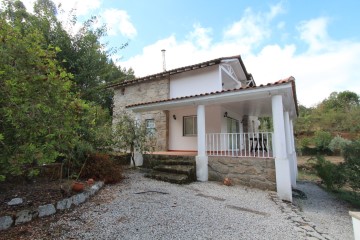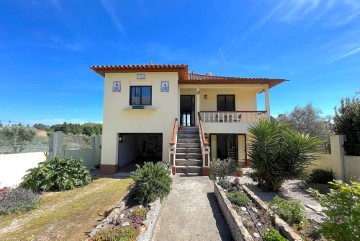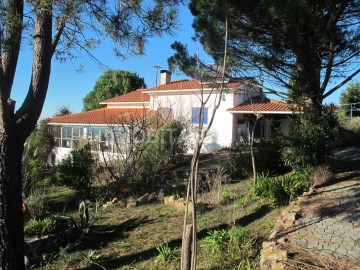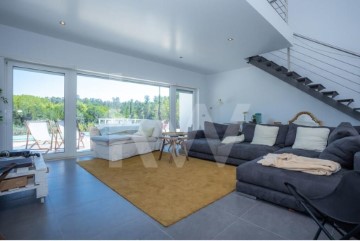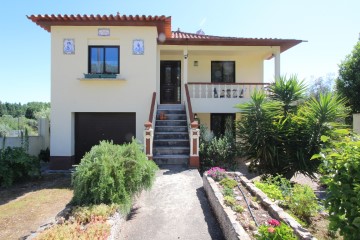House 4 Bedrooms in São João da Boa Vista
São João da Boa Vista, Tábua, Coimbra
4 bedrooms
4 bathrooms
290 m²
Apresento-lhe a Quinta Vale da Ribeira, localizada em Sergudo, São João da Boavista, Tábua, com uma moradia de traça Moderna e Térrea, com uma área Bruta de Construção de 344 m2, uma área Bruta Privativa de 289,60 m2 em um lote de terreno na sua totalidade de 20000 m2 de área, com pontos de água em toda a sua extensão e toda vedada.Ao entrarmos nesta fantástica moradia isolada, rodeada pela natureza, encontramos um hall de entrada, ao qual faz ligação a uma belíssima área de lazer, perfeita para criar dois tipos de ambientes destintos, Sala de Estar e Sala de Jantar, onde encontra uma belíssima lareira de dupla face, fazendo o aquecimento desta área como da área da cozinha, que naquelas alturas do ano, Outono e Inverno, poderá dar um maior conforto no interior da sua nova casa.Temos neste espaço uma escadaria, que nos dá acesso ao Mezanine, onde poderá criar um espaço ao seu gosto, seja para lazer, profissional ou outra situação que seja por si idealizada.Do Mezanine, temos acesso a um Terraço, magnifico, com bastante espaço e boa exposição solar e uma linda vista desafogada sobre o campo.Também nesta agradável área, Sala, podemos vislumbrar uma magnifica paisagem de campo e ao mesmo tempo podemos aceder ao exterior desta moradia, onde iremos encontrar um espaço magnifico para podermos socializar em plena privacidade e em dias calorosos, aproveitarmos a maravilhosa piscina que esta casa tem para oferecer.Ao deixarmos esta área, Sala, passamos para excelente cozinha que esta moradia tem, completamente equipada com eletrodomésticos de grandes marcas, como é o caso do micro ondas da marca Candy, o Forno Elétrico da Indesit, frigorifico da Balay, a Placa de Indução da Balay, onde está instalada numa esplêndida Ilha com um excelente espaço para 4 pessoas e onde também temos várias zonas de arrumação, bem como uma máquina de lavar a louça da Electrolux.Sendo que a privacidade é sempre um requisito, quando se tem visitas em casa, nesta moradia isso é contemplado, havendo um Wc de apoio à zona de cozinha e sala, existindo entre o espaço social e o espaço privativo uma porta de correr, o que vai permitir de modo bastante discreto a divisão entre estas duas zonas.Entrando na zona privativa, vamos encontrar diversas áreas, bastante distintas e com todo o seu glamour.Logo no inicio do corredor desta zona, encontramos a Master Suite, que conta com uma fabulosa área, um wc privativo bastante apelativo e um Walking Closet para ele e para ela com bastante arrumação.Saindo da Master Suíte, vamos encontrar os outros 3 quartos, com áreas bastante boas, todos com roupeiros embutidos, bastante iluminação solar e encontramos um Wc completo com Base Duche, que dá apoio aos quartos.A nível de comodidades, além de uma boa exposição solar e o facto de ter claraboias, que dão uma boa iluminação ao interior desta fabulosa moradia, esta moradia também está equipada com Painéis Solares, para aquecimento de águas sanitárias, o fornecimento de água é feito através de um furo com água o ano inteiro, pré instalação de Aquecimento Central, toda a caixilharia da moradia é em PVC da marca REHAU, com Vidros Duplos, Corte Térmico e Oscilobatentes e Estores Elétricos de Alumínio.Apesar de ser uma moradia isolada, localizada numa pequena aldeia, estamos próximo de vários ponto turísticos e de interesse, nomeadamente a Praia Fluvial de Coja; Pelourinho de Coja; Parque do Prado; Ruinas do Castelo de Coja; entre outras atrações existentes nas redondezas.Amante da natureza aliado à privacidade que oferece, nesta moradia poderá encontrar uma solução à sua medida e para a sua Família.Seja para Habitação Própria Permanente ou para um Investimento, aqui encontrará uma infinidade de possibilidades na sua compra.
Não deixe escapar esta oportunidade única de viver com qualidade de vida.Marque agora a sua visita e comece a desfrutar do que a vida tem de melhor!
Nota: Se procura um imóvel com estas características ou se é um consultor imobiliário, não hesite em contactar-me, a KW UNION orgulha-se de partilhar negócios 50-50 com todas as imobiliárias no mercado. Se é profissional do sector e tem um cliente comprador qualificado, contacte-me e agende a sua visita. Para maior facilidade na identificação deste imóvel, por favor, refira o respetivo ID. Em caso de agendamento de visita, faça-se acompanhar de um documento de identificação. Muito obrigado!
Acompanhamos também todo o processo de compra, desde: simulações para crédito bancário; documentação, serviço jurídico, tradução e outros.
Ao escolher Um Consultor KW Union obtém:- Um agente imobiliário com uma excelente formação do mercado - Visualização das casas com antecedência - Informação sobre novas casas no mercado - Informação sobre outras casas vendidas e por que valores - Apresentação das melhores soluções financeiras para aquisição do imóvel - Apoio no processo de financiamento (se requerido) - Presença na avaliação do imóvel
Características:
Características Exteriores - Jardim; Parqueamento; Piscina exterior; Terraço/Deck; Sistema de rega; Common Areas;
Características Interiores - Hall de entrada; Lareira; Electrodomésticos embutidos; Casa de Banho da Suite; Closet; Roupeiros;
Características Gerais - Primeiro Proprietário;
Outros Equipamentos - Serviço de internet; TV Por Cabo; Sistema de Segurança; Alarme de segurança; Painéis Solares; Máquina de lavar louça; Frigorífico;
Vistas - Vista montanha; Vista jardim; Vista campo;
Outras características - Garagem; Cozinha Equipada; Arrecadação; Suite; Moradia; Acesso apropriado a pessoas com mobilidade reduzida;
#ref:2219-1952
420.000 €
30+ days ago supercasa.pt
View property
