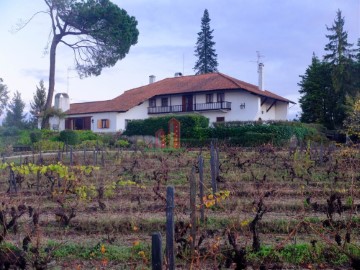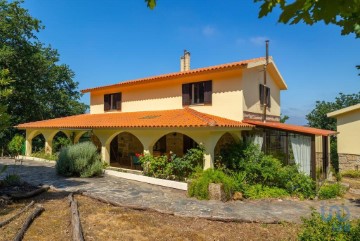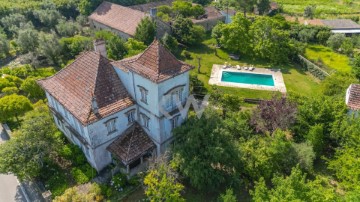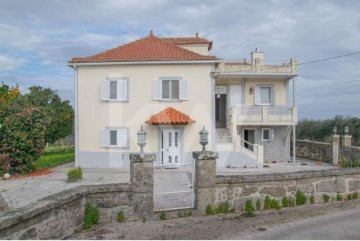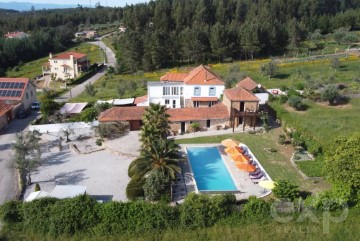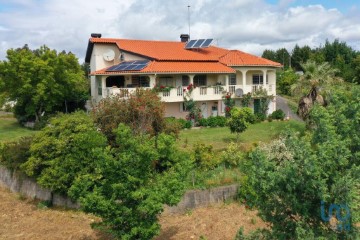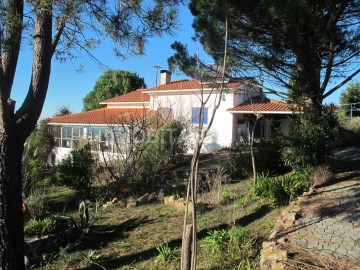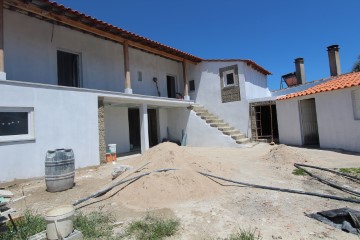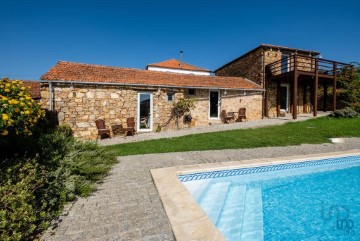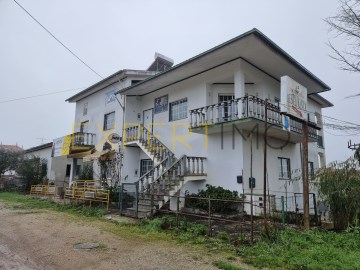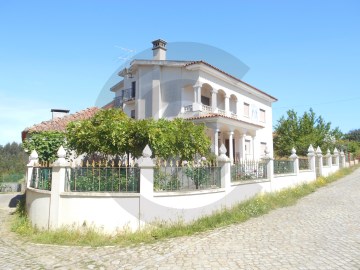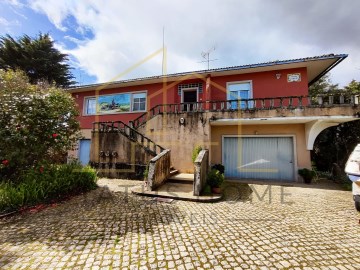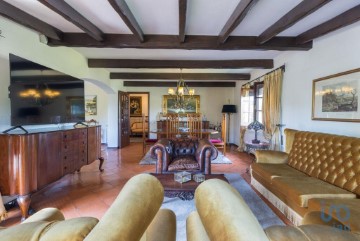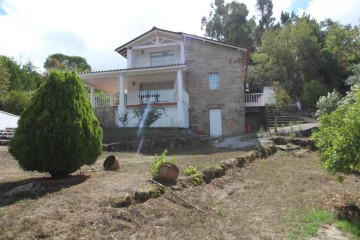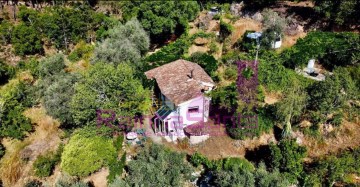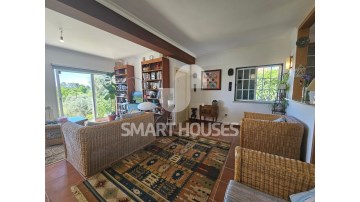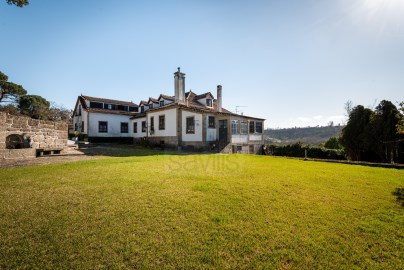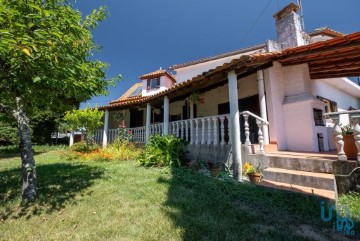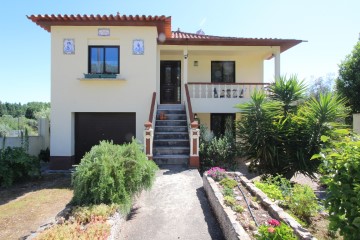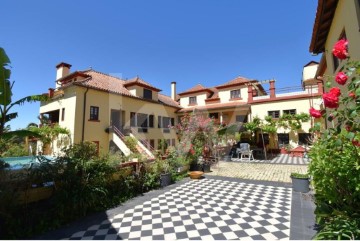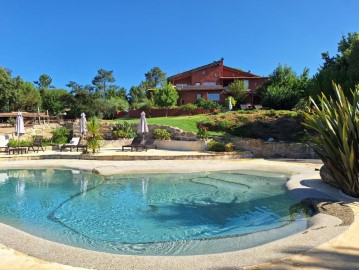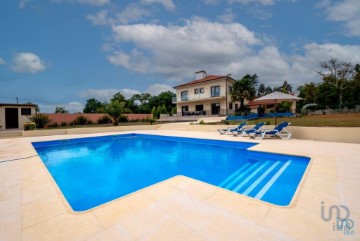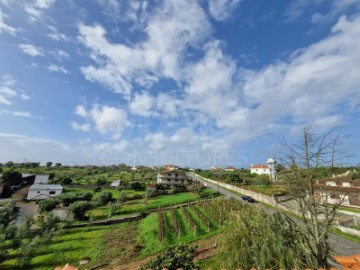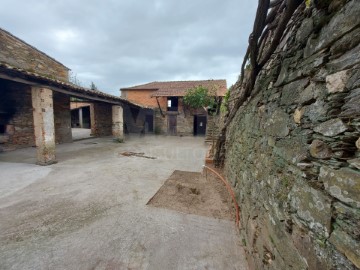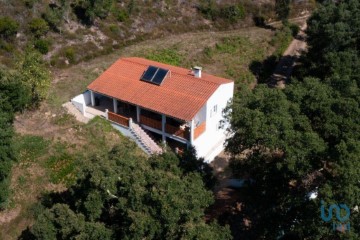Country homes in Midões
Midões, Tábua, Coimbra
É com emoção que anunciamos que a Quinta da Alegria, após mais de vinte anos de história, de momentos felizes e inesquecíveis, está agora à venda.
Este lugar mágico, que já acolheu tantas famílias e grupos de amigos, está à procura de um novo proprietário que dê continuidade ao seu legado.
Com uma vasta experiência em eventos e celebrações, a Quinta da Alegria é um espaço único, onde a natureza e a magia se fundem para criar momentos verdadeiramente especiais.
Estamos confiantes de que você, o futuro proprietário irá manter viva a essência deste lugar, proporcionando a todos os visitantes momentos verdadeiramente únicos e memoráveis, como sempre.
Se está à procura de um espaço encantador, com uma história rica para contar e realizar o sonho do seu negócio na área do Turismo Rural, a Quinta da Alegria é uma oportunidade única e a escolha certa.
Tem todas as infraestruturas e condições necessárias ao negócio de Turismo Rural, com a mais valia de já ter uma vasta clientela fidelizada, conquistada ao longo de anos do seu trabalho, tanto portuguesa como internacional que garantem a sustentabilidade, continuidade e rentabilidade do negócio de imediato.
Sobre a Quinta da Alegria: A Quinta da Alegria, situa-se no distrito de Coimbra, no concelho de Tábua a sul da Vila Midões no centro de Portugal na região da Beira Alta, com uma área total de 8 hectares, é um verdadeiro paraíso na natureza, com vistas deslumbrantes e espaços naturais que convidam ao descanso e ao convívio com a família e os amigos.
Esta região possui uma história cultural e de tradição muito rica. Aldeias históricas, Aldeias de Xisto, música de Fado, a tradição intemporal da lã, arquitetura, arqueologia, herança judaica, museus, igrejas, monumentos e castelos são apenas alguns dos atrativos presentes. Os parques naturais e jardins são de ti-rar o fôlego, e existem várias rotas belas e originais para explorar na região. Algumas das cidades mais bonitas incluem 'Aveiro', conhecida como a Veneza de Portugal, a pesca tradicional em Mira, tomar banhos de mar nas cidades costeiras como Figueira da Foz e Tocha. A histórica cidade de Viseu, as caves do vinho de Santar, a antiga cidade universitária de Coimbra com suas bibliotecas e belas igrejas impressionantes, e as escavações das ruínas de Conimbriga são locais imperdíveis para visitar entre tantos outros. A região oferece ainda uma grande variedade de restaurantes, desde a cozinha mais requintada como a do famoso restaurante 'Olea - Museu do Azeite', com vista panorâmica sobre a Serra da Estrela, até as típicas tascas locais, e vários mercados típicos com produtos caseiros da região. Certamente a garantia de uma experiência gastronômica deliciosa e única. A Quinta da Alegria é composta por 3 áreas distintas. São cerca de 3 hectares de pastos verdejantes, uma parte de floresta na sua maioria com pinheiros e eucaliptos, e uma área social de quase 2 hectares, com 1 casa principal e 3 casas de alojamentos. Para além disso, conta com uma receção para receber
os visitantes, onde tem a lavandaria, o local de arrumação e dispensa que servem para dar apoio às necessidades logísticas e serviços prestados nos alojamentos e das várias atividades que a quinta tem de oferta para os clientes. A casa principal é composta por 4 quartos, 3 casas de banho e varanda no 1º andar, e no r/c tem uma sala muito grande com uma kitchenette integrada em open space, potenciando a possibilidade de aumento da oferta de alojamentos já existentes da Quinta da Alegria. Todos os alojamentos possuem janelas e portas de Pvc com vidros duplos proporcionando um isolamento ótimo das casas. A casa principal é servida ainda por painéis solares. A área social oferece uma piscina 'biodesign pool' ao ar livre com jacuzzi, 2 picadeiros, cavalariças, uma casa de arrumos para os utensílios das atividades equestres e comida para os animais, 2 pequenos pomares e um bar pitoresco de madeira que convida a uma pausa para descansar e tomar uma bebida contemplando as vistas. As áreas relvadas envolventes das casas na área social já têm rega automática. A Quinta tem 4 alojamentos distintos - o Alojamento Alegria, o Alojamento Pedra, a casa de campo Wibbel Wobbel com 2 alojamentos. A Quinta da Alegria oferece assim diversas opções de acomodação com tipologias variadas e capacidades de alojamento diferentes entre 5 e 8 pessoas, com ambientes e características muito particulares que as diferenciam e lhes dão personalidade. Todas elas com cozinha equipada, casa de banho privativa, terraço ou varanda, e espaços de jardim para relaxar e desfrutar da tranquilidade do local, com entradas diretas independentes, proporcionando e preservando um espaço de total privacidade. Os espaços de convívio ao ar livre, junto da piscina 'biodesign pool', do terraço para banhos de sol e a zona de refeições com churrasqueira, completam a oferta da Quinta da Alegria, tornando-a o local ideal para umas férias inesquecíveis ligadas à natureza. A Quinta da Alegria disponibiliza ainda uma vasta gama de atividades para os seus hóspedes, desde passeios a cavalo e aulas de equitação, observação de pássaros, a mountain bike, kayak, escalada, jeep safaris, caminhadas e geocaching. Para quem procura relaxar e recarregar energias, há ainda serviços de massagens, Yoga e Reiki disponíveis. Sem dúvida um local único e mágico no meio da natureza, a não perder. Com certeza a oportunidade de negócio que sempre sonhou!
;ID RE/MAX: (telefone)
#ref:121962071-4
2.300.000 €
30+ days ago supercasa.pt
View property
