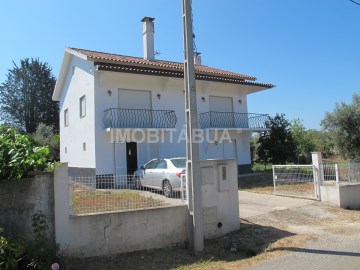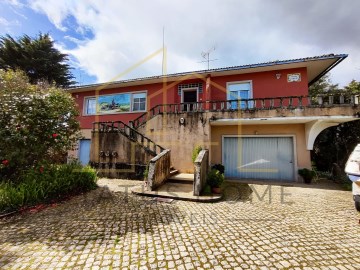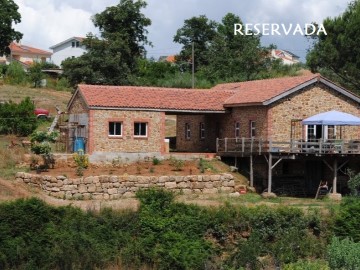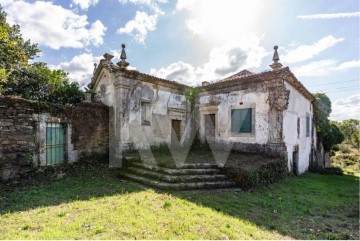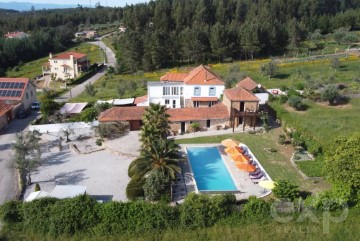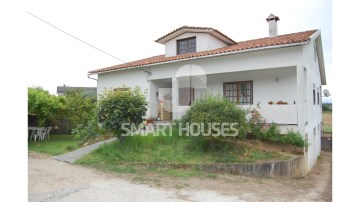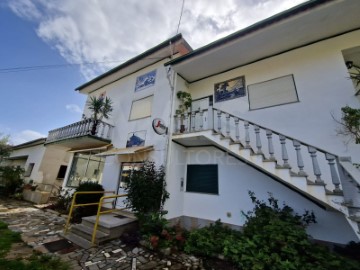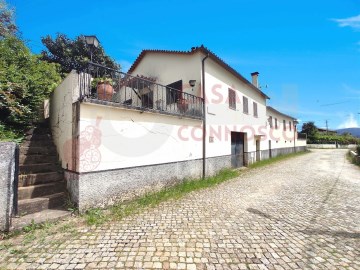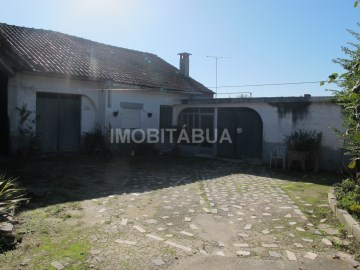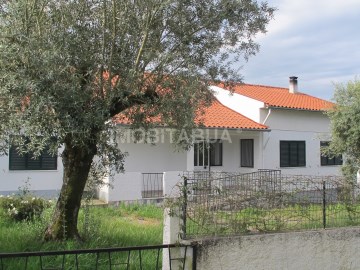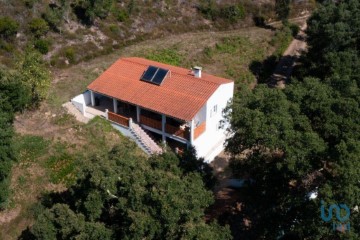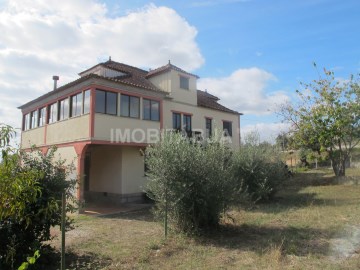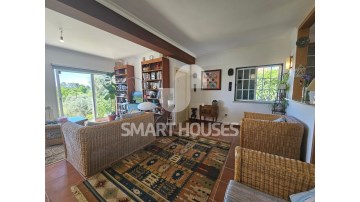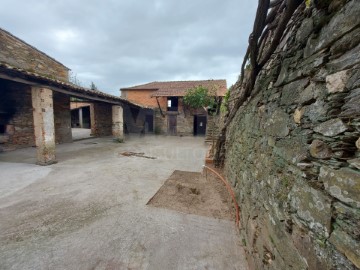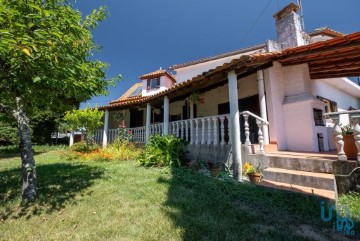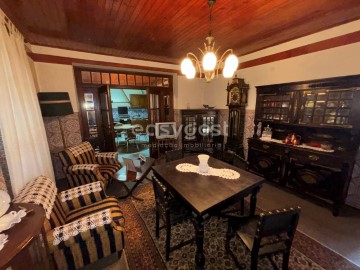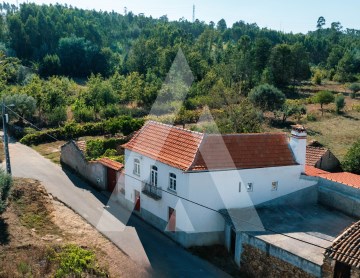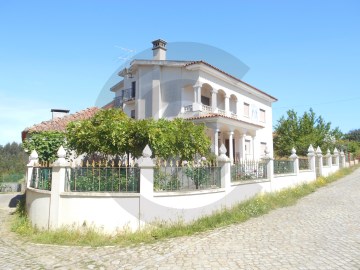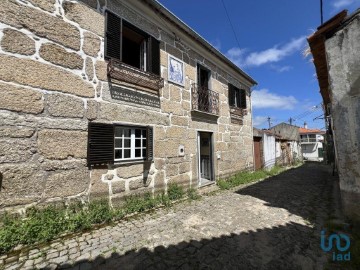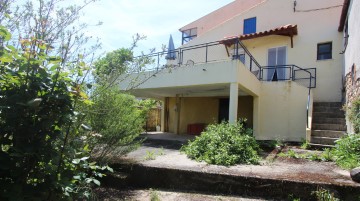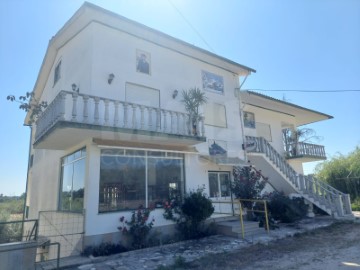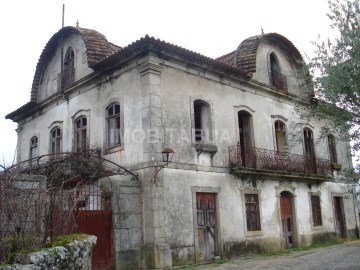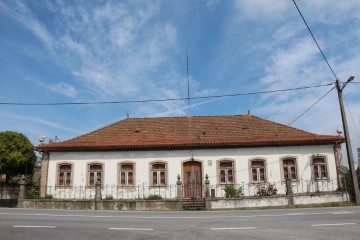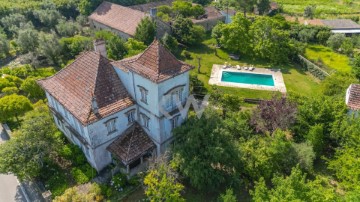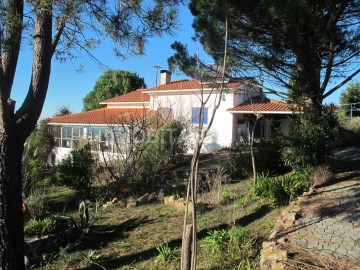Country homes 6 Bedrooms in Espariz e Sinde
Espariz e Sinde, Tábua, Coimbra
Fantástica oportunidade de Investimento!
Casa Solarenga do século XIX, situada em Espariz, no distrito de Coimbra.Inserida num lote com cerca de 2300m2, a Casa da Baronesa de Argamassa, outrora pertencente à família do 1º Barão de Argamassa, (título atribuído pela Rainha D. Maria II de Portugal em 1835) confere a oportunidade de realizar uma recuperação total direccionada para habitação própria, ou Turismo Rural, conseguindo manter ainda a sua identidade com o restauro da fachada, que se mantém' firme' ao longo do tempo.Contígua à casa, existe ainda uma Capela, pertencente à casa.
Embora não tenha sido apresentado à Câmara Municipal de Tábua, existe um projecto de recuperação, que poderá ser facultado para consulta.
Espariz, encontra-se a pouco mais de 1 hora de distância da Serra da Estrela, a 45 minutos do Centro de Coimbra, cidade histórica lindíssima, e a apenas poucos minutos de Tábua, onde se encontram todos os serviços.Contactar para mais informações!
Fantastique opportunité d'investissement ! Masoin Historique du XIXe siècle, situé à Espariz, dans le quartier de Coimbra. Située sur un terrain d'environ 2300 m2, la Casa da Baronesa de Argamassa, appartenant autrefois à la famille du 1er Baron d'Argamassa (Titre attribué par la reine D. Maria II du Portugal en 1835) , offre la possibilité d'une récupération complète pour l'habitat privé ou le tourisme rural, tout en conservant son identité avec la restauration de la façade, qui reste « ferme » pendant tout ce temps. Adjacente à la maison, il y a aussi une chapelle appartenant à la maison. Bien qu'il n'ait pas été présenté à la mairie de Tábua, il existe un projet de récupération, qui pourrait être mis à disposition pour consultation. Espariz se trouve à un peu plus d'1 heure de Serra da Estrela, à 45 minutes du centre de Coimbra, une belle ville historique, et à seulement quelques minutes de Tábua, où se trouvent tous les services. Contactez-nous pour plus d'informations!Fantastische Investitionsmöglichkeit! Herrenhaus aus dem 19. Jahrhundert, gelegen in Espariz, im Bezirk Coimbra.Eingebettet in ein Grundstück von ca. 2300 m² bietet Casa da Baronesa de Argamassa, das früher der Familie des 1. Barons von Argamassa gehörte (Titel verliehen von Königin D. Maria II. von Portugal im Jahr 1835), die Möglichkeit einer vollständigen Erholung für Eigenheime oder ländlichen Tourismus, während es gleichzeitig seine Identität durch die Restaurierung bewahrt die Fassade, die in dieser Zeit fest bleibt. Angrenzend an das Haus befindet sich auch eine zum Haus gehörende Kapelle. Obwohl es dem Stadtrat von Tábua noch nicht vorgelegt wurde, gibt es ein Sanierungsprojekt, das zur Konsultation bereitgestellt werden könnte. Espariz liegt etwas mehr als eine Stunde von Serra da Estrela, 45 Minuten vom Zentrum von Coimbra, einer wunderschönen historischen Stadt, und nur wenige Minuten von Tábua entfernt, wo sich alle Dienstleistungen befinden. Kontaktieren Sie uns für weitere Informationen!
Características:
Características Exteriores - Jardim; Parqueamento;
Características Interiores - Lareira;
Características Gerais - Para remodelar;
Orientação - Nascente; Norte; Noroeste; Nordeste; Sul; Sudeste; Sudoeste; Poente;
Vistas - Vista montanha; Vista jardim; Vista campo;
Outras características - Moradia;
#ref:1207-2537
100.000 €
30+ days ago supercasa.pt
View property
